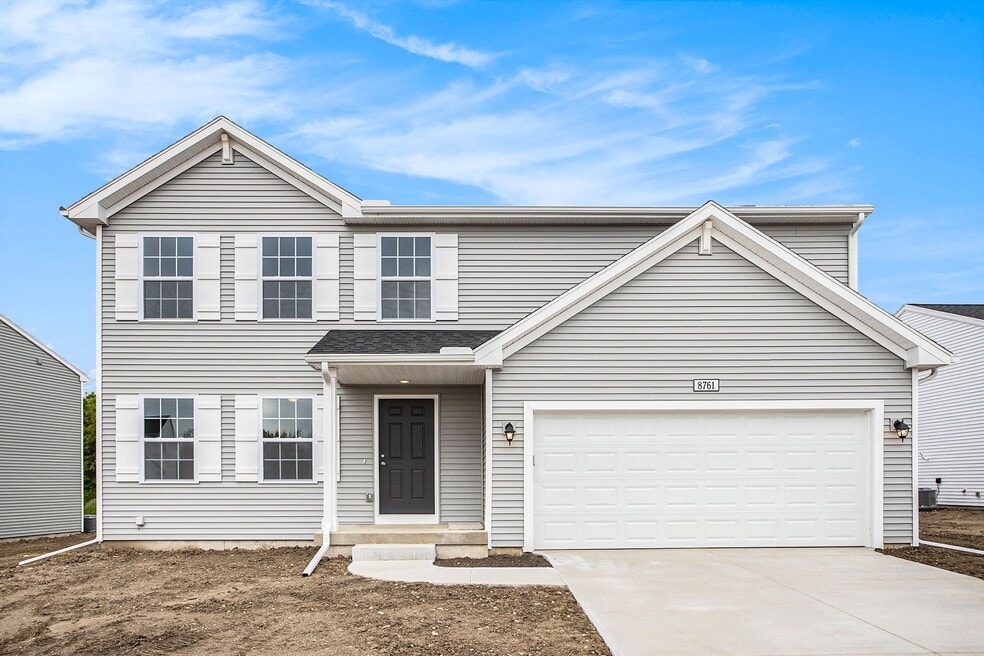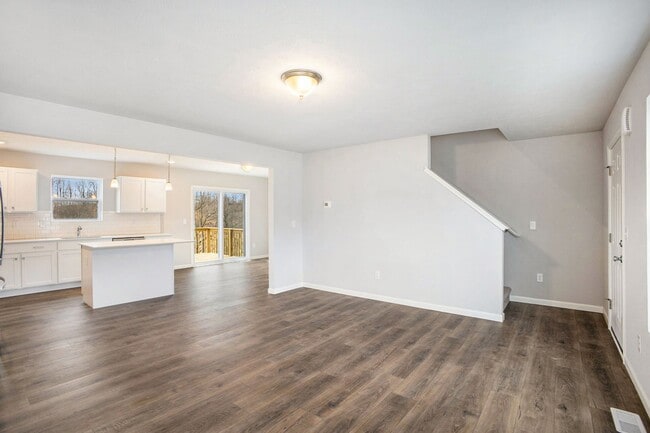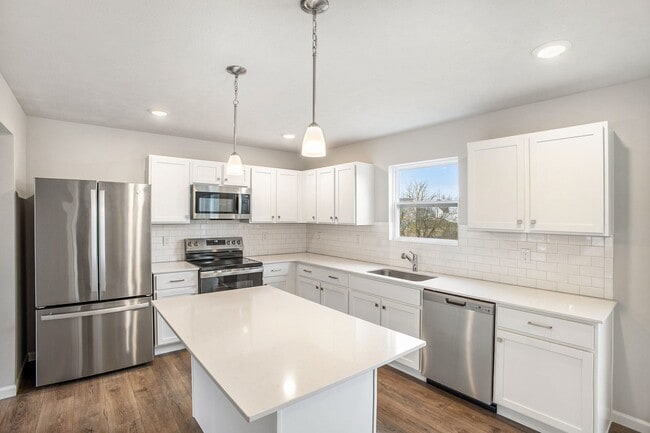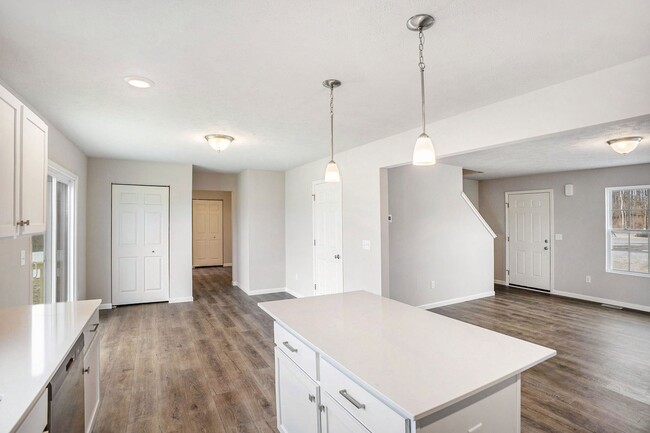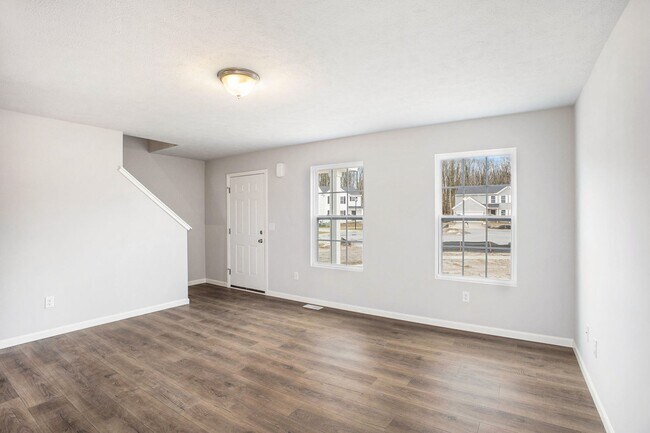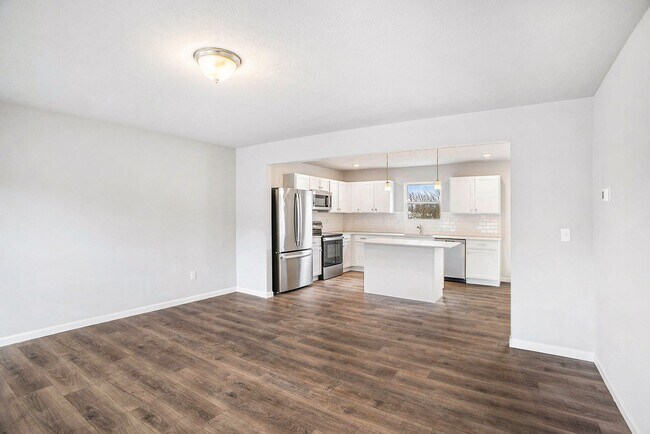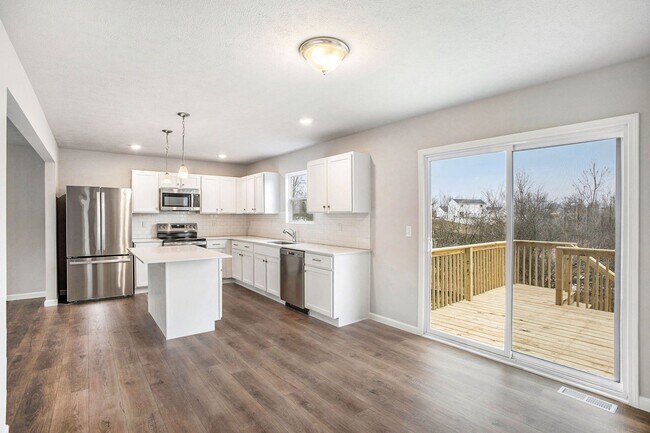Estimated payment $2,068/month
Highlights
- New Construction
- Breakfast Area or Nook
- Laundry Room
- Mud Room
- Walk-In Closet
- Green Certified Home
About This Home
New construction home in Thomas Estates, located in Flushing school district. RESNET energy smart construction will save owner over $1000 yearly plus home has 10-year structural warranty! Welcome home to over 1800 sq. ft. of living space on 2 levels that combine function and style. Starting at the covered porch leading into the foyer, into a large great room. The great room is open to the kitchen and dining nook. The kitchen will feature white cabinets, a 48 inch island, quartz counters and tile backsplash. The mudroom accessed from kitchen nook and garage is super convenient and is great for storing everyday clutter. Also conveniently located on the main level is a powder room and laundry room. Venture upstairs to find a primary suite complete with WIC and private full bath. 3 additional bedrooms and a full bath complete the home.
Sales Office
All tours are by appointment only. Please contact sales office to schedule.
Home Details
Home Type
- Single Family
Parking
- 2 Car Garage
Home Design
- New Construction
Interior Spaces
- 2-Story Property
- Mud Room
- Breakfast Area or Nook
- Laundry Room
Bedrooms and Bathrooms
- 4 Bedrooms
- Walk-In Closet
Eco-Friendly Details
- Green Certified Home
Map
About the Builder
- Thomas Estates - Elements Collection
- Thomas Estates - Integrity Collection
- VL W Frances Rd
- 3024 W Mount Morris Rd
- 9031 N Island Dr Unit 29
- 6435 Griswold Dr
- 0 N Island Dr Unit 20230029447
- 0 N Jennings Rd Unit 20240003688
- 0 W Wilson Rd Unit 50180050
- 000 Clio Rd. Clio Rd
- 0000 Clio Rd
- 9207 N Island Ct Unit 12
- 9083 N Clio Rd
- 8520 Apple Blossom Ln
- 5109 Killian Ct
- 11290 N Linden Rd
- 0 Double Tree Estates
- 0 W Carpenter Rd
- 162 Beacon Point Pkwy
- 1252 Beatrice St

