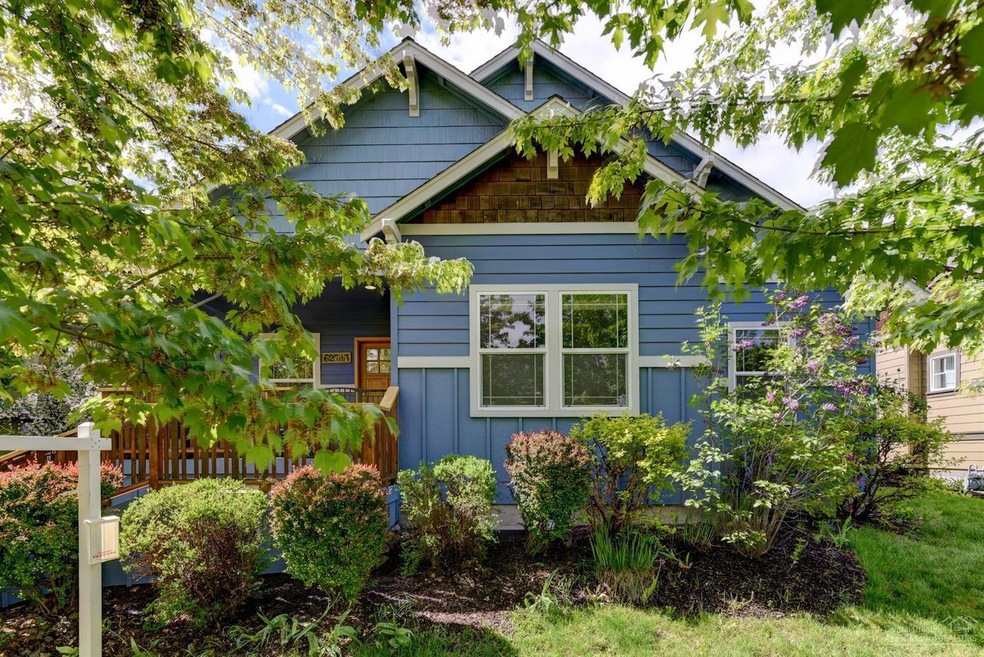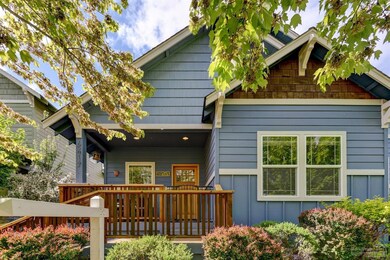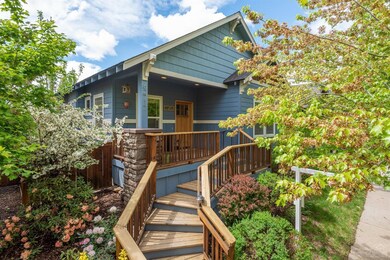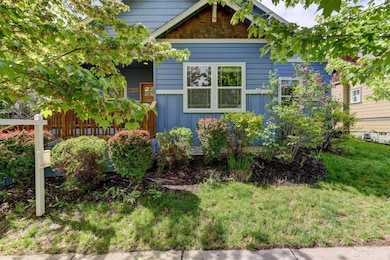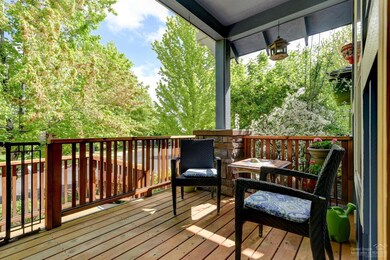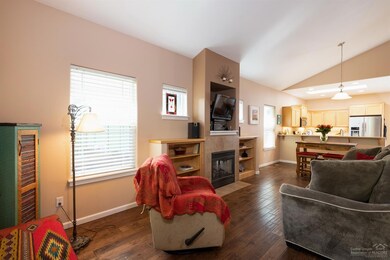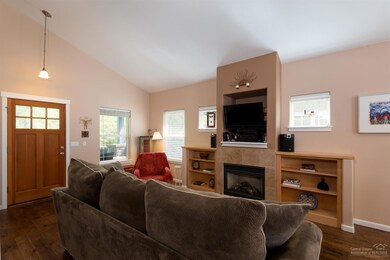
62717 Larkview Rd Bend, OR 97701
Mountain View NeighborhoodHighlights
- Craftsman Architecture
- Territorial View
- Main Floor Primary Bedroom
- Deck
- Wood Flooring
- Bonus Room
About This Home
As of June 2019Darling craftsman home in the family fun neighborhood of Oakview. Great room design lives large with all 3 bedrooms and 2 baths on main floor. The only room upstairs is the bonus room. Light and bright, it's perfect for the kids, media room, flex space or office. Front porch is inviting and sits high to view the neighborhood. Back yard deck and garden faces south and is perfect for BBQs and gathering with friends and family. Located just minutes from St. Charles Hospital, the Forum Shopping Center, and Pine Nursery.
Last Agent to Sell the Property
Bend Premier Real Estate LLC License #201203725 Listed on: 05/22/2019

Home Details
Home Type
- Single Family
Est. Annual Taxes
- $3,177
Year Built
- Built in 2002
Lot Details
- 4,356 Sq Ft Lot
- Fenced
- Drip System Landscaping
- Property is zoned RS, RS
HOA Fees
- $12 Monthly HOA Fees
Home Design
- Craftsman Architecture
- Stem Wall Foundation
- Frame Construction
- Composition Roof
- Asphalt Roof
Interior Spaces
- 1,666 Sq Ft Home
- 2-Story Property
- Ceiling Fan
- Gas Fireplace
- Vinyl Clad Windows
- Aluminum Window Frames
- Great Room with Fireplace
- Family Room
- Living Room
- Bonus Room
- Territorial Views
Kitchen
- Eat-In Kitchen
- Breakfast Bar
- Oven
- Range
- Microwave
- Dishwasher
- Laminate Countertops
- Disposal
Flooring
- Wood
- Carpet
- Laminate
Bedrooms and Bathrooms
- 3 Bedrooms
- Primary Bedroom on Main
- Walk-In Closet
- 2 Full Bathrooms
- Double Vanity
- Bathtub with Shower
Laundry
- Laundry Room
- Dryer
- Washer
Parking
- Garage
- Driveway
- On-Street Parking
Eco-Friendly Details
- Sprinklers on Timer
Outdoor Features
- Deck
- Patio
Schools
- Buckingham Elementary School
- Pilot Butte Middle School
- Mountain View Sr High School
Utilities
- Forced Air Heating and Cooling System
- Heating System Uses Natural Gas
- Water Heater
Community Details
- Oakview Subdivision
Listing and Financial Details
- Exclusions: Washer and Dryer
- Tax Lot 14
- Assessor Parcel Number 203083
Ownership History
Purchase Details
Home Financials for this Owner
Home Financials are based on the most recent Mortgage that was taken out on this home.Purchase Details
Home Financials for this Owner
Home Financials are based on the most recent Mortgage that was taken out on this home.Purchase Details
Home Financials for this Owner
Home Financials are based on the most recent Mortgage that was taken out on this home.Similar Homes in Bend, OR
Home Values in the Area
Average Home Value in this Area
Purchase History
| Date | Type | Sale Price | Title Company |
|---|---|---|---|
| Warranty Deed | $370,000 | First American Title | |
| Warranty Deed | $359,000 | Western Title & Escrow | |
| Warranty Deed | $322,500 | Western Title & Escrow |
Mortgage History
| Date | Status | Loan Amount | Loan Type |
|---|---|---|---|
| Previous Owner | $264,000 | New Conventional | |
| Previous Owner | $264,000 | New Conventional | |
| Previous Owner | $306,375 | New Conventional | |
| Previous Owner | $136,400 | New Conventional |
Property History
| Date | Event | Price | Change | Sq Ft Price |
|---|---|---|---|---|
| 06/14/2019 06/14/19 | Sold | $370,000 | -0.5% | $222 / Sq Ft |
| 05/23/2019 05/23/19 | Pending | -- | -- | -- |
| 05/22/2019 05/22/19 | For Sale | $372,000 | +3.6% | $223 / Sq Ft |
| 06/14/2018 06/14/18 | Sold | $359,000 | -2.7% | $215 / Sq Ft |
| 05/12/2018 05/12/18 | Pending | -- | -- | -- |
| 04/20/2018 04/20/18 | For Sale | $369,000 | +14.4% | $221 / Sq Ft |
| 07/20/2016 07/20/16 | Sold | $322,500 | -0.8% | $191 / Sq Ft |
| 06/05/2016 06/05/16 | Pending | -- | -- | -- |
| 05/18/2016 05/18/16 | For Sale | $325,000 | -- | $192 / Sq Ft |
Tax History Compared to Growth
Tax History
| Year | Tax Paid | Tax Assessment Tax Assessment Total Assessment is a certain percentage of the fair market value that is determined by local assessors to be the total taxable value of land and additions on the property. | Land | Improvement |
|---|---|---|---|---|
| 2024 | $4,092 | $244,410 | -- | -- |
| 2023 | $3,794 | $237,300 | $0 | $0 |
| 2022 | $3,539 | $223,680 | $0 | $0 |
| 2021 | $3,545 | $217,170 | $0 | $0 |
| 2020 | $3,363 | $217,170 | $0 | $0 |
| 2019 | $3,269 | $210,850 | $0 | $0 |
| 2018 | $3,177 | $204,710 | $0 | $0 |
| 2017 | $3,084 | $198,750 | $0 | $0 |
| 2016 | $2,941 | $192,970 | $0 | $0 |
| 2015 | $2,860 | $187,350 | $0 | $0 |
| 2014 | $2,775 | $181,900 | $0 | $0 |
Agents Affiliated with this Home
-

Seller's Agent in 2019
Elizabeth Ueland
Bend Premier Real Estate LLC
(310) 213-3151
3 in this area
26 Total Sales
-
L
Buyer's Agent in 2019
Lisa Smith
Harcourts The Garner Group Real Estate
(541) 350-7117
3 in this area
95 Total Sales
-
C
Seller's Agent in 2018
Chris Quinn
Windermere Realty Trust
(541) 228-4767
10 in this area
156 Total Sales
-
J
Seller Co-Listing Agent in 2018
John Ropp
Windermere Realty Trust
(541) 388-0404
15 in this area
179 Total Sales
-
B
Seller's Agent in 2016
Bryce Jones
Sunriver Realty
-
N
Seller Co-Listing Agent in 2016
Nola Horton-Jones
Sunriver Realty
Map
Source: Oregon Datashare
MLS Number: 201904401
APN: 203083
- 62716 Larkview Rd
- 2710 NE Great Horned Place
- 62713 Larkview Rd
- 2713 NE Black Oak Place
- 2727 NE Great Horned Place
- 21376 Oakview Dr
- 62725 Eagle Rd
- 2985 NE Hope Dr
- 62570 NE Loomis Ln Unit Lot 54
- 0 NE Loomis Ln Unit Lot 58
- 21344 Pelican Dr
- 21325 Pelican Dr
- 21420 Belknap Dr
- 21421 Belknap Dr
- 21174 NE Beall Dr Unit Lot 15
- 21170 NE Beall Dr Unit Lot 16
- 21173 NE Beall Dr Unit Lot 13
- 21166 NE Beall Dr Unit Lot 17
- 21445 Bradetich Loop
- 2890 NE Pinnacle Place Unit Lot 19
