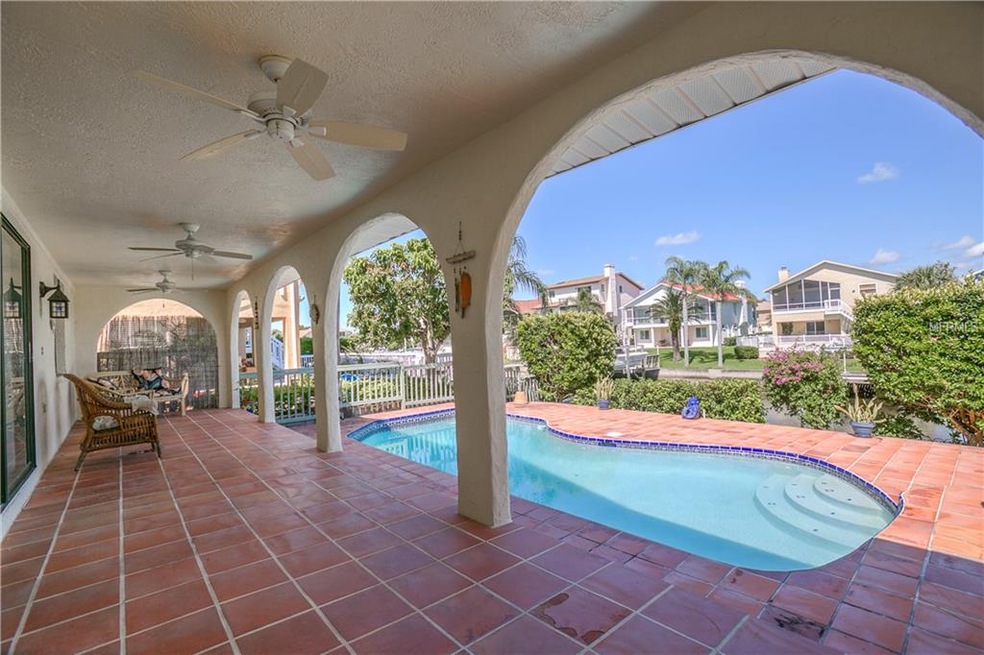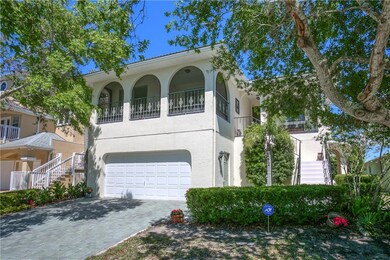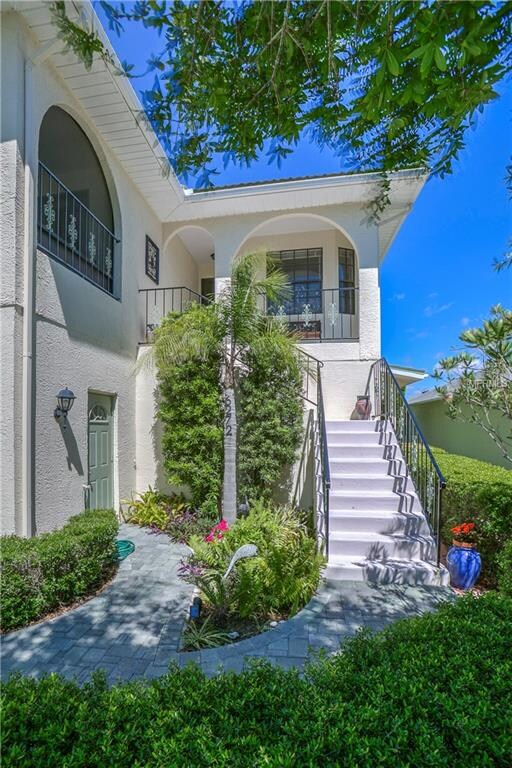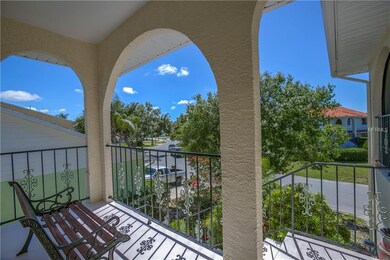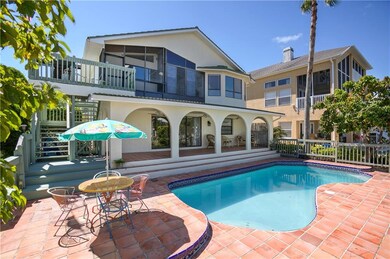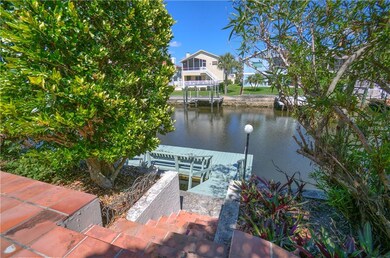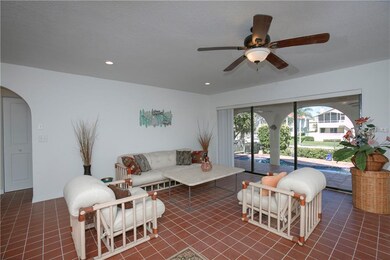
6272 Spoonbill Dr New Port Richey, FL 34652
New Port Richey West NeighborhoodHighlights
- 52 Feet of Waterfront
- Dock made with wood
- Open Floorplan
- Boat Ramp
- In Ground Pool
- Canal View
About This Home
As of March 2021Honey Stop The Boat!! This is a beautiful large Waterfront home in the Gulf Harbors Sea Forest Community. The home has a new Lifetime Tile Roof and New Matching pavers on the driveway. Walking up the Front entryway stairs, to the front door, you enter the spacious Open living area. This area is light and bright with a wood burning fireplace. There is a nice open Kitchen on this level with views of the water. There is a master suite with French doors out to the screened patio. The Breezes from the Gulf are amazing! Also on this level is a 2nd bedroom with a sitting area and a balcony. Heading downstairs to the Huge Open Game Room/Man Cave/Media Room you look out on the pool and Canal. There are large sliding glass doors so you can enjoy this space. There are also 2 bedrooms and a full bathroom for guest. This area could easily be converted to a mother-in-law suite with an extra door to the side of the house. This area is included in the square footage and insurable. The pool area feels like a resort with the terra-cotta tile and blue tile around the pool. There is a mature Avocado tree and a Mature Mango tree waiting to give you tons of fruit. Come see this home before its gone.
Last Agent to Sell the Property
COLDWELL BANKER FIGREY&SONRES License #3358944 Listed on: 05/01/2018

Home Details
Home Type
- Single Family
Est. Annual Taxes
- $5,766
Year Built
- Built in 1984
Lot Details
- 6,240 Sq Ft Lot
- 52 Feet of Waterfront
- Property fronts a saltwater canal
- Property is zoned R4
HOA Fees
- $53 Monthly HOA Fees
Parking
- 2 Car Attached Garage
Home Design
- Bi-Level Home
- Slab Foundation
- Tile Roof
- Block Exterior
- Stucco
Interior Spaces
- 3,217 Sq Ft Home
- Open Floorplan
- Wood Burning Fireplace
- Sliding Doors
- Canal Views
- Range
- Laundry Room
Flooring
- Carpet
- Tile
Bedrooms and Bathrooms
- 4 Bedrooms
- Split Bedroom Floorplan
- 3 Full Bathrooms
Pool
- In Ground Pool
- Gunite Pool
- Pool Lighting
Outdoor Features
- Access to Saltwater Canal
- Seawall
- Dock made with wood
- Balcony
Location
- Flood Zone Lot
Utilities
- Central Air
- Heating Available
Listing and Financial Details
- Visit Down Payment Resource Website
- Tax Lot 103
- Assessor Parcel Number 06-26-16-001A-00000-1030
Community Details
Overview
- $144 Other Monthly Fees
- Gulf Harbors Sea Forest Subdivision
- The community has rules related to building or community restrictions
Recreation
- Boat Ramp
- Tennis Courts
Ownership History
Purchase Details
Home Financials for this Owner
Home Financials are based on the most recent Mortgage that was taken out on this home.Purchase Details
Home Financials for this Owner
Home Financials are based on the most recent Mortgage that was taken out on this home.Purchase Details
Purchase Details
Home Financials for this Owner
Home Financials are based on the most recent Mortgage that was taken out on this home.Purchase Details
Home Financials for this Owner
Home Financials are based on the most recent Mortgage that was taken out on this home.Purchase Details
Home Financials for this Owner
Home Financials are based on the most recent Mortgage that was taken out on this home.Purchase Details
Home Financials for this Owner
Home Financials are based on the most recent Mortgage that was taken out on this home.Similar Homes in New Port Richey, FL
Home Values in the Area
Average Home Value in this Area
Purchase History
| Date | Type | Sale Price | Title Company |
|---|---|---|---|
| Warranty Deed | $635,000 | Brokers Title Of Tampa Llc | |
| Warranty Deed | $560,000 | Wollinka Wikle Ttl Ins Agcy | |
| Warranty Deed | $450,000 | Total Title Solutions | |
| Warranty Deed | $270,000 | Chelsea Title Of The Suncoas | |
| Warranty Deed | $439,000 | -- | |
| Warranty Deed | $321,000 | -- | |
| Quit Claim Deed | $100 | -- | |
| Warranty Deed | $225,000 | -- |
Mortgage History
| Date | Status | Loan Amount | Loan Type |
|---|---|---|---|
| Open | $140,000 | New Conventional | |
| Closed | $99,999 | Credit Line Revolving | |
| Closed | $190,000 | New Conventional | |
| Open | $508,000 | New Conventional | |
| Previous Owner | $405,000 | New Conventional | |
| Previous Owner | $100,000 | Credit Line Revolving | |
| Previous Owner | $64,964 | New Conventional | |
| Previous Owner | $256,800 | Purchase Money Mortgage | |
| Previous Owner | $200,000 | New Conventional | |
| Previous Owner | $22,500 | New Conventional |
Property History
| Date | Event | Price | Change | Sq Ft Price |
|---|---|---|---|---|
| 03/05/2021 03/05/21 | Sold | $560,000 | -5.1% | $174 / Sq Ft |
| 01/06/2021 01/06/21 | Pending | -- | -- | -- |
| 12/21/2020 12/21/20 | Price Changed | $590,000 | -1.7% | $183 / Sq Ft |
| 11/09/2020 11/09/20 | Price Changed | $600,000 | -1.6% | $187 / Sq Ft |
| 10/31/2020 10/31/20 | For Sale | $610,000 | +35.6% | $190 / Sq Ft |
| 11/19/2018 11/19/18 | Sold | $450,000 | -5.3% | $140 / Sq Ft |
| 10/15/2018 10/15/18 | Pending | -- | -- | -- |
| 05/01/2018 05/01/18 | For Sale | $475,000 | -- | $148 / Sq Ft |
Tax History Compared to Growth
Tax History
| Year | Tax Paid | Tax Assessment Tax Assessment Total Assessment is a certain percentage of the fair market value that is determined by local assessors to be the total taxable value of land and additions on the property. | Land | Improvement |
|---|---|---|---|---|
| 2024 | $9,379 | $580,230 | -- | -- |
| 2023 | $9,052 | $563,330 | $0 | $0 |
| 2022 | $8,127 | $545,018 | $0 | $0 |
| 2021 | $7,097 | $431,723 | $102,648 | $329,075 |
| 2020 | $6,540 | $396,820 | $99,840 | $296,980 |
| 2019 | $6,416 | $385,337 | $99,840 | $285,497 |
| 2018 | $6,180 | $369,667 | $99,840 | $269,827 |
| 2017 | $5,766 | $337,506 | $99,840 | $237,666 |
| 2016 | $5,628 | $326,900 | $99,840 | $227,060 |
| 2015 | $5,542 | $315,047 | $99,840 | $215,207 |
| 2014 | $5,018 | $289,839 | $97,968 | $191,871 |
Agents Affiliated with this Home
-
Scott Pickering

Seller's Agent in 2021
Scott Pickering
EXP REALTY LLC
(727) 386-3983
1 in this area
112 Total Sales
-
Kelly Mothershead

Seller Co-Listing Agent in 2021
Kelly Mothershead
KELLER WILLIAMS REALTY- PALM H
(813) 843-2354
4 in this area
159 Total Sales
-
Ted Ciske

Buyer's Agent in 2021
Ted Ciske
GALLERY PROPERTIES INTERNATIONAL
(727) 385-9192
1 in this area
120 Total Sales
-
Anita McCracken

Seller's Agent in 2018
Anita McCracken
COLDWELL BANKER FIGREY&SONRES
(727) 776-4638
5 in this area
239 Total Sales
Map
Source: Stellar MLS
MLS Number: W7800799
APN: 06-26-16-001A-00000-1030
- 6241 Bayside Dr
- 6312 Spoonbill Dr
- 6311 Bayside Dr
- 6316 Spoonbill Dr
- 6209 Spoonbill Dr
- 4425 Gulfside Dr
- 6340 Spoonbill Dr
- 6208 Spoonbill Dr
- 6344 Spoonbill Dr
- 6340 Garland Ct
- 6306 Garland Ct
- 6170 Seaside Dr
- 6029 Bayway Ct
- 4400 Sanddollar Ct
- 6517 Channelside Dr
- 6513 Sand Shore Ln
- 6186 Seaside Dr
- 4330 Sanddollar Ct
- 6533 Channelside Dr
- 5956 Seaside Dr
