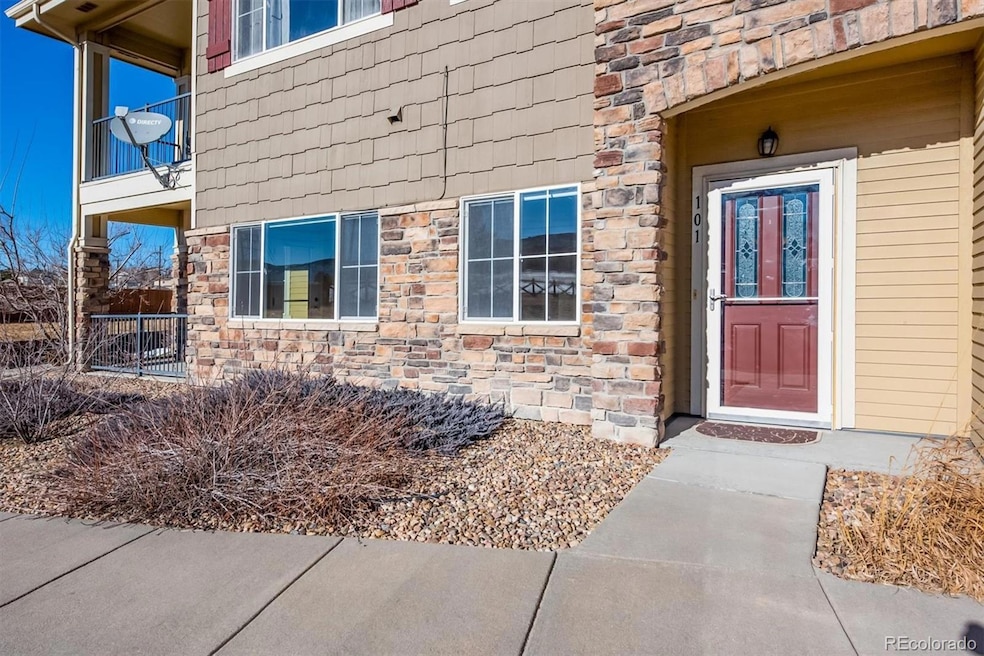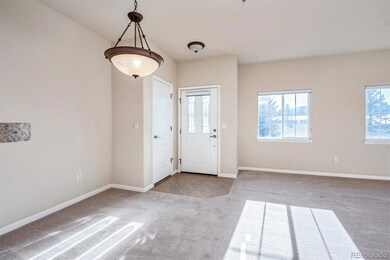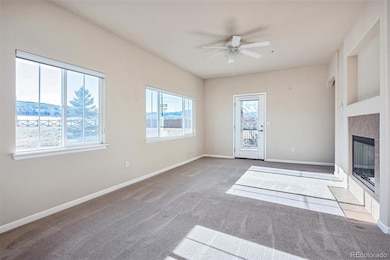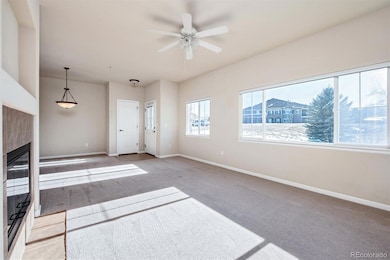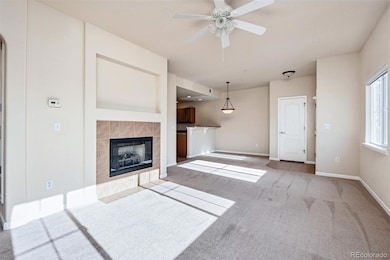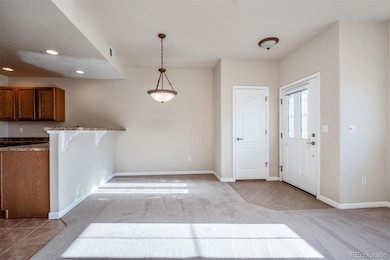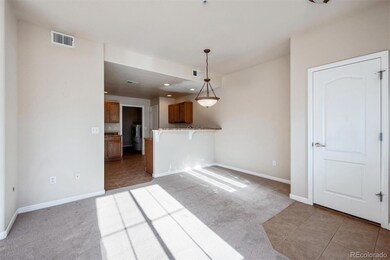6273 Kilmer Loop Unit 101 Golden, CO 80403
Highlights
- Located in a master-planned community
- Open Floorplan
- Property is near public transit
- Drake Junior High School Rated A-
- Mountain View
- End Unit
About This Home
Beautiful home, like new condition. Easy ground floor unit on single level living. Beautiful kitchen with appliances included, pantry, and plenty of cabinet space. Awesome spacious primary bedroom with 5-piece bath including a jacuzzi tub. One additional spare bedroom. Full hall bath. Tons of storage in the oversized 2 car attached garage. Wonderful private 12 x 7 covered patio. Great location! Live near grocery stores, gyms, restaurants, shopping, and walking trails. Golden zip code.
Listing Agent
RE/MAX Alliance Brokerage Email: amanda@amandadivito.com,303-456-2111 License #40033305 Listed on: 06/24/2025

Condo Details
Home Type
- Condominium
Est. Annual Taxes
- $2,345
Year Built
- Built in 2007
Lot Details
- End Unit
- Two or More Common Walls
- Southwest Facing Home
Parking
- 2 Car Attached Garage
- Parking Storage or Cabinetry
- Tandem Parking
Interior Spaces
- 1,297 Sq Ft Home
- 1-Story Property
- Open Floorplan
- Wired For Data
- Built-In Features
- Ceiling Fan
- Living Room
- Dining Room
- Mountain Views
Kitchen
- Oven
- Microwave
- Dishwasher
- Disposal
Flooring
- Carpet
- Tile
Bedrooms and Bathrooms
- 2 Main Level Bedrooms
- 2 Full Bathrooms
Laundry
- Laundry Room
- Dryer
- Washer
Accessible Home Design
- Accessible Approach with Ramp
Outdoor Features
- Covered patio or porch
- Exterior Lighting
- Rain Gutters
Location
- Ground Level
- Property is near public transit
Schools
- Vanderhoof Elementary School
- Drake Middle School
- Arvada West High School
Utilities
- Forced Air Heating and Cooling System
- Heating System Uses Natural Gas
Listing and Financial Details
- Security Deposit $2,450
- Property Available on 8/1/25
- The owner pays for association fees, grounds care, insurance, taxes, trash collection, water
- 12 Month Lease Term
- Application Fee: 0
Community Details
Overview
- Low-Rise Condominium
- Westwood Villas Subdivision
- Located in a master-planned community
- Greenbelt
Pet Policy
- No Pets Allowed
Map
Source: REcolorado®
MLS Number: 6346540
APN: 30-121-02-317
- 6292 Kilmer Loop Unit 201
- 6202 Kilmer Loop Unit 202
- 6212 Kilmer Loop Unit 202
- 6222 Kilmer Loop Unit 103
- 6271 Mcintyre Way
- 6085 Nile Cir
- 5810 Moss Ct
- 15476 W 64th Loop Unit C
- 15902 W 64th Ave
- 15546 W 64th Loop Unit C
- 15274 W 64th Ln Unit 206
- 15530 W 64th Place Unit C
- 6284 Orion Ct Unit D
- 6284 Orion Ct Unit B
- 15345 W 64th Ln Unit 107
- 15345 W 64th Ln Unit 201
- 15511 W 64th Place Unit C
- 16031 W 63rd Ln Unit D
- 6268 Pike Ct Unit D
- 6480 Moss Cir
