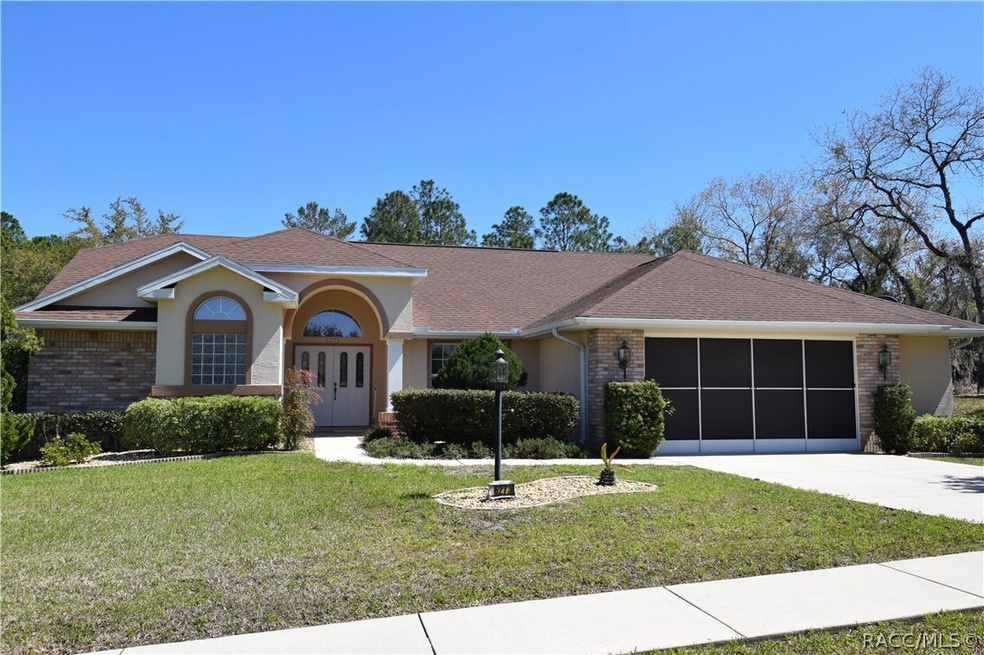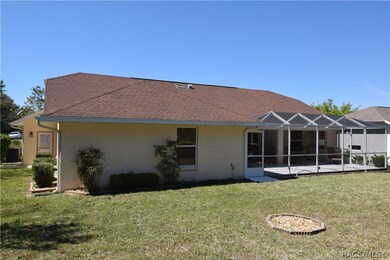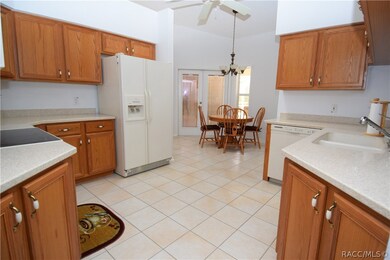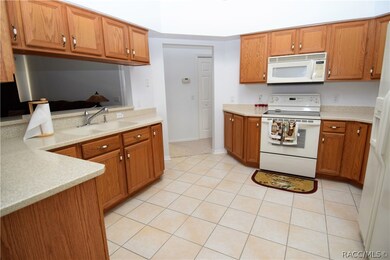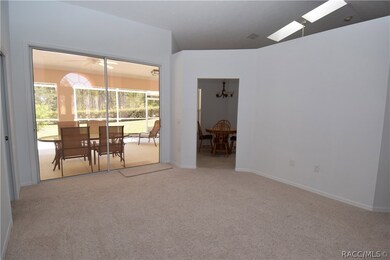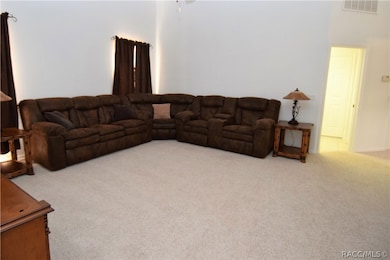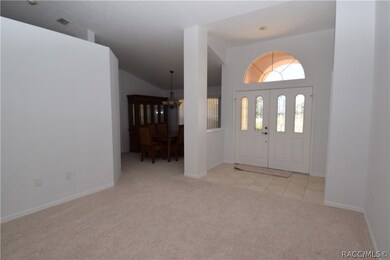
6273 N Whispering Oak Loop Beverly Hills, FL 34465
Highlights
- Primary Bedroom Suite
- Ranch Style House
- Attic
- Clubhouse
- Cathedral Ceiling
- Solid Surface Countertops
About This Home
As of April 2021Move in ready, immaculate 3 BR, 2 bath home with private backyard. Backs up to a wooded acreage parcel. Home has a formal living room with large sliders to the extended lanai & a formal dining room with room for a hutch. The kitchen is open to the family room & features corian counters, oak cabinets, breakfast bar, skylight & breakfast nook. Guest bedrooms both have walk-in closets for added storage. The guest bath also has access to the lanai and is very spacious. The master suite has double walk-in closets, tray ceiling, double corian sinks, garden tub, & ceramic tile shower. The home also has tinted windows. The garage is oversized & has a screen.
Last Agent to Sell the Property
RE/MAX Realty One License #697514 Listed on: 03/10/2018
Home Details
Home Type
- Single Family
Est. Annual Taxes
- $2,255
Year Built
- Built in 2003
Lot Details
- 0.25 Acre Lot
- Lot Dimensions are 81x135
- Property fronts a county road
- Landscaped
- Rectangular Lot
- Level Lot
- Sprinkler System
- Property is zoned PDR
HOA Fees
- $31 Monthly HOA Fees
Parking
- 2 Car Attached Garage
- Garage Door Opener
- Driveway
Home Design
- Ranch Style House
- Block Foundation
- Slab Foundation
- Shingle Roof
- Asphalt Roof
- Stucco
Interior Spaces
- 1,920 Sq Ft Home
- Cathedral Ceiling
- Skylights
- Double Pane Windows
- Blinds
- French Doors
- Sliding Doors
- Pull Down Stairs to Attic
Kitchen
- Eat-In Kitchen
- Breakfast Bar
- <<OvenToken>>
- Range<<rangeHoodToken>>
- <<microwave>>
- Dishwasher
- Solid Surface Countertops
- Solid Wood Cabinet
- Disposal
Flooring
- Carpet
- Ceramic Tile
Bedrooms and Bathrooms
- 3 Bedrooms
- Primary Bedroom Suite
- Split Bedroom Floorplan
- Walk-In Closet
- 2 Full Bathrooms
- Dual Sinks
- Shower Only
- Garden Bath
- Separate Shower
Laundry
- Laundry in unit
- Dryer
- Washer
- Laundry Tub
Schools
- Central Ridge Elementary School
- Citrus Springs Middle School
- Lecanto High School
Utilities
- Central Heating and Cooling System
- Septic Tank
- High Speed Internet
Community Details
Overview
- Association fees include legal/accounting, pool(s), recreation facilities, tennis courts
- Oak Ridge Property Owners Assoc Association
- Oak Ridge Subdivision
Amenities
- Clubhouse
Recreation
- Tennis Courts
- Community Pool
Ownership History
Purchase Details
Home Financials for this Owner
Home Financials are based on the most recent Mortgage that was taken out on this home.Purchase Details
Home Financials for this Owner
Home Financials are based on the most recent Mortgage that was taken out on this home.Purchase Details
Purchase Details
Home Financials for this Owner
Home Financials are based on the most recent Mortgage that was taken out on this home.Purchase Details
Home Financials for this Owner
Home Financials are based on the most recent Mortgage that was taken out on this home.Purchase Details
Purchase Details
Purchase Details
Similar Homes in Beverly Hills, FL
Home Values in the Area
Average Home Value in this Area
Purchase History
| Date | Type | Sale Price | Title Company |
|---|---|---|---|
| Warranty Deed | $299,000 | First International Ttl Inc | |
| Warranty Deed | $196,000 | Express Title Services Of Ci | |
| Personal Reps Deed | -- | Attorney | |
| Warranty Deed | $170,000 | Express Title Services Of Ci | |
| Warranty Deed | $260,000 | American Title Services Of C | |
| Warranty Deed | $8,000 | Citrus Land Title | |
| Warranty Deed | $8,000 | Citrus Land Title | |
| Warranty Deed | $8,000 | Citrus Land Title |
Mortgage History
| Date | Status | Loan Amount | Loan Type |
|---|---|---|---|
| Previous Owner | $126,000 | New Conventional | |
| Previous Owner | $136,000 | Purchase Money Mortgage | |
| Previous Owner | $165,000 | Purchase Money Mortgage |
Property History
| Date | Event | Price | Change | Sq Ft Price |
|---|---|---|---|---|
| 04/26/2021 04/26/21 | Sold | $299,000 | 0.0% | $156 / Sq Ft |
| 03/27/2021 03/27/21 | Pending | -- | -- | -- |
| 03/18/2021 03/18/21 | For Sale | $299,000 | +52.6% | $156 / Sq Ft |
| 05/15/2018 05/15/18 | Sold | $196,000 | -4.3% | $102 / Sq Ft |
| 04/15/2018 04/15/18 | Pending | -- | -- | -- |
| 03/09/2018 03/09/18 | For Sale | $204,900 | -- | $107 / Sq Ft |
Tax History Compared to Growth
Tax History
| Year | Tax Paid | Tax Assessment Tax Assessment Total Assessment is a certain percentage of the fair market value that is determined by local assessors to be the total taxable value of land and additions on the property. | Land | Improvement |
|---|---|---|---|---|
| 2024 | $3,473 | $269,662 | -- | -- |
| 2023 | $3,473 | $261,808 | $0 | $0 |
| 2022 | $3,248 | $254,183 | $7,820 | $246,363 |
| 2021 | $2,378 | $194,975 | $0 | $0 |
| 2020 | $2,320 | $193,437 | $7,830 | $185,607 |
| 2019 | $1,991 | $167,647 | $7,830 | $159,817 |
| 2018 | $2,661 | $171,217 | $10,670 | $160,547 |
| 2017 | $2,255 | $141,111 | $10,670 | $130,441 |
| 2016 | $2,293 | $138,191 | $10,670 | $127,521 |
| 2015 | $2,186 | $132,051 | $10,690 | $121,361 |
| 2014 | $2,017 | $114,090 | $10,283 | $103,807 |
Agents Affiliated with this Home
-
Gitta Barth

Seller's Agent in 2021
Gitta Barth
Coldwell Banker Investors Realty
(352) 201-8699
46 Total Sales
-
O
Buyer's Agent in 2021
Ocala Marion Member
Ocala Marion County Association Member
-
Kelly Goddard

Seller's Agent in 2018
Kelly Goddard
RE/MAX
(352) 476-8536
209 Total Sales
Map
Source: REALTORS® Association of Citrus County
MLS Number: 770939
APN: 18E-17S-36-0020-000F0-0220
- 6215 N Whispering Oak Loop
- 6299 N Whispering Oak Loop
- 141 W Forest Oak Place
- 6150 N Whispering Oak Loop
- 6147 N Whispering Oak Loop
- 6435 N Misty Oak Terrace
- 6120 N Misty Oak Terrace
- 6207 N Lecanto Hwy
- 6545 N Lecanto Hwy
- 6075 N Lecanto Hwy
- 6698 N Treefarm Ave
- 977 W Homeway Loop
- 883 W Homeway Loop
- 497 W Hummingbird Dr
- 309 W Homeway Loop
- 646 W Homeway Loop
- 532 W Homeway Loop
- 397 W Homeway Loop
- 401 W Homeway Loop
- 511 W Anderson Ln
