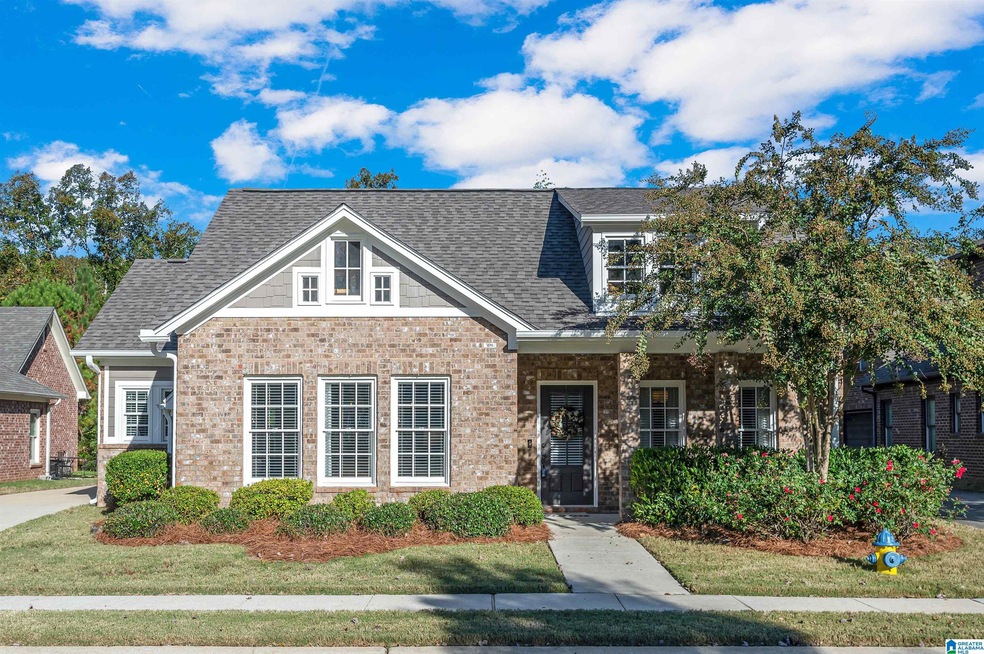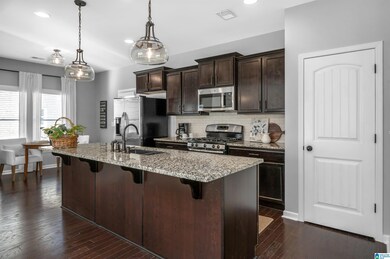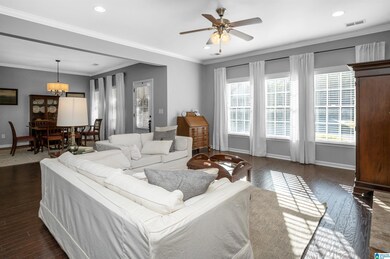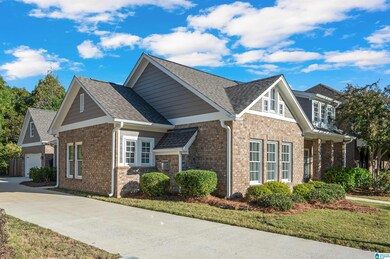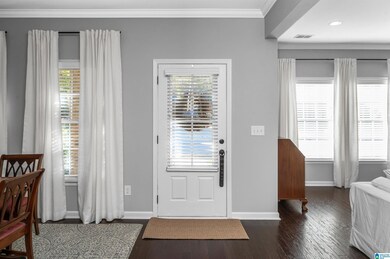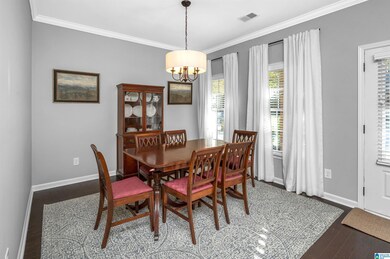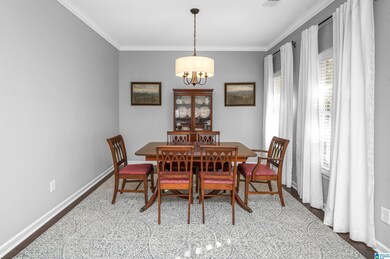
6274 Black Creek Loop N Hoover, AL 35244
Highlights
- Fishing
- Wood Flooring
- Stone Countertops
- South Shades Crest Elementary School Rated A
- Attic
- Home Office
About This Home
As of December 2022All main level living located on a quiet cul-de-sac in the heart of Trace Crossings. Move in ready with 3 bedrooms, 2 bathroom all on the main level.(freshly painted inside/outside) Open floor plan with family room open to kitchen & formal dining room. Enjoy the cozy office nook w/artsy window. The kitchen has stainless appliances, gas oven, new microwave, frig to remain. Large island with work space and extra cabinet storage. Master bedroom suite has custom, adjustable closet set up; soaking tub and large separate shower. Two additional bedrooms have ample closet space. Enjoy the covered, breezeway patio that connects the garage - no getting wet on rainy days. Just the right size back yard for your puppy or young child. The garage has a walk-up storage space for easy access. New roof: 6/22; new tankless hot water heater: 4/21; microwave new: 9/22; painted inside 4/22; painted outside 3/22. Pack your things and move in. No work needed. Don't miss out on this great house.
Home Details
Home Type
- Single Family
Est. Annual Taxes
- $1,832
Year Built
- Built in 2012
Lot Details
- 6,098 Sq Ft Lot
- Fenced Yard
- Interior Lot
- Sprinkler System
HOA Fees
- $30 Monthly HOA Fees
Parking
- 2 Car Garage
- Garage on Main Level
- Rear-Facing Garage
Home Design
- Slab Foundation
- Ridge Vents on the Roof
- Four Sided Brick Exterior Elevation
Interior Spaces
- 1-Story Property
- Crown Molding
- Smooth Ceilings
- Ceiling Fan
- Recessed Lighting
- Gas Log Fireplace
- Double Pane Windows
- Window Treatments
- Insulated Doors
- Family Room with Fireplace
- Dining Room
- Home Office
- Walkup Attic
Kitchen
- Breakfast Bar
- Gas Oven
- Built-In Microwave
- Dishwasher
- Stainless Steel Appliances
- Kitchen Island
- Stone Countertops
Flooring
- Wood
- Carpet
- Tile
Bedrooms and Bathrooms
- 3 Bedrooms
- Walk-In Closet
- 2 Full Bathrooms
- Split Vanities
- Bathtub and Shower Combination in Primary Bathroom
- Garden Bath
- Separate Shower
- Linen Closet In Bathroom
Laundry
- Laundry Room
- Laundry on main level
- Washer and Electric Dryer Hookup
Outdoor Features
- Covered patio or porch
Schools
- Trace Crossings Elementary School
- Bumpus Middle School
- Hoover High School
Utilities
- Central Heating and Cooling System
- Dual Heating Fuel
- Heat Pump System
- Programmable Thermostat
- Underground Utilities
- Tankless Water Heater
- Gas Water Heater
Listing and Financial Details
- Visit Down Payment Resource Website
- Assessor Parcel Number 13-3-05-1-003-070.000
Community Details
Overview
- Association fees include common grounds mntc, management fee, reserve for improvements, utilities for comm areas
- Selective Management Association, Phone Number (205) 624-3586
Recreation
- Community Playground
- Fishing
- Trails
Ownership History
Purchase Details
Home Financials for this Owner
Home Financials are based on the most recent Mortgage that was taken out on this home.Purchase Details
Home Financials for this Owner
Home Financials are based on the most recent Mortgage that was taken out on this home.Purchase Details
Home Financials for this Owner
Home Financials are based on the most recent Mortgage that was taken out on this home.Map
Similar Homes in the area
Home Values in the Area
Average Home Value in this Area
Purchase History
| Date | Type | Sale Price | Title Company |
|---|---|---|---|
| Warranty Deed | $380,000 | -- | |
| Warranty Deed | $284,900 | None Available | |
| Warranty Deed | $228,000 | None Available |
Mortgage History
| Date | Status | Loan Amount | Loan Type |
|---|---|---|---|
| Open | $266,000 | New Conventional | |
| Previous Owner | $227,900 | New Conventional | |
| Previous Owner | $223,870 | FHA |
Property History
| Date | Event | Price | Change | Sq Ft Price |
|---|---|---|---|---|
| 12/08/2022 12/08/22 | Sold | $380,000 | -5.0% | $211 / Sq Ft |
| 11/05/2022 11/05/22 | Pending | -- | -- | -- |
| 10/19/2022 10/19/22 | For Sale | $400,000 | +40.4% | $222 / Sq Ft |
| 06/28/2018 06/28/18 | Sold | $284,900 | -1.7% | $158 / Sq Ft |
| 04/26/2018 04/26/18 | For Sale | $289,900 | +27.1% | $161 / Sq Ft |
| 09/21/2012 09/21/12 | Sold | $228,000 | -1.5% | -- |
| 07/31/2012 07/31/12 | Pending | -- | -- | -- |
| 06/05/2012 06/05/12 | For Sale | $231,570 | -- | -- |
Tax History
| Year | Tax Paid | Tax Assessment Tax Assessment Total Assessment is a certain percentage of the fair market value that is determined by local assessors to be the total taxable value of land and additions on the property. | Land | Improvement |
|---|---|---|---|---|
| 2024 | $5,204 | $78,260 | $0 | $0 |
| 2023 | $2,299 | $35,040 | $0 | $0 |
| 2022 | $1,844 | $30,980 | $0 | $0 |
| 2021 | $1,822 | $28,020 | $0 | $0 |
| 2020 | $1,778 | $27,360 | $0 | $0 |
| 2019 | $1,733 | $26,680 | $0 | $0 |
| 2017 | $1,477 | $22,820 | $0 | $0 |
| 2015 | $1,426 | $22,060 | $0 | $0 |
| 2014 | $1,395 | $21,600 | $0 | $0 |
Source: Greater Alabama MLS
MLS Number: 1336883
APN: 13-3-05-1-003-070-000
- 6213 Black Creek Loop N
- 6513 Black Creek Cir
- 5246 Creekside Loop
- 2056 Nunnally Pass
- 2068 Nunnally Pass
- 5861 Shades Run Ln
- 1562 Wilborn Run
- 1520 Tea Rose Cir
- 1578 Wilborn Run
- 4045 Langston Ford Dr
- 1447 Brocks Trace
- 1883 Blackridge Rd
- 1939 Blackridge Rd
- 3080 Sydenton Dr
- 1904 Janeway Pass
- 5572 Lake Trace Dr
- 5808 Willow Lake Dr
- 5566 Lake Trace Dr
- 1480 Blackridge Rd
- 1403 Primrose Ln
