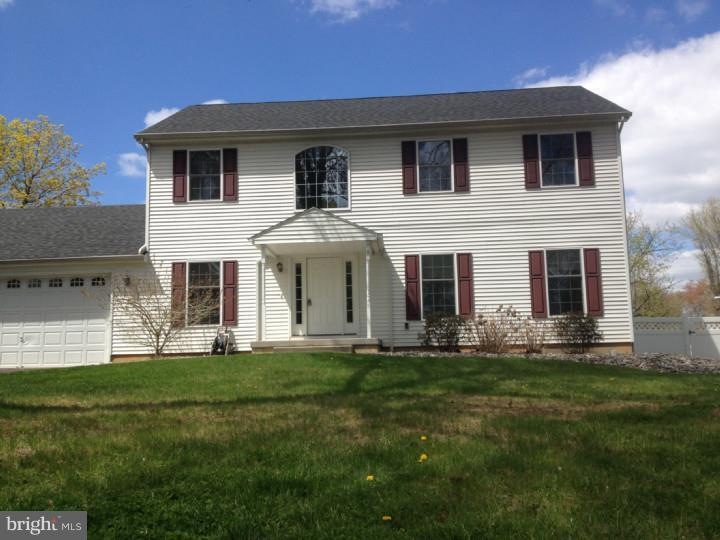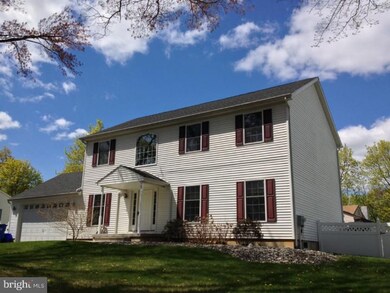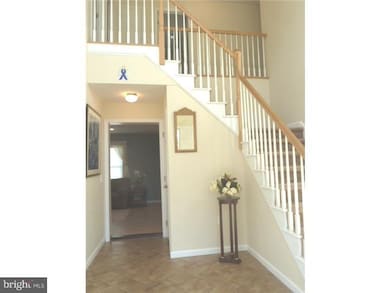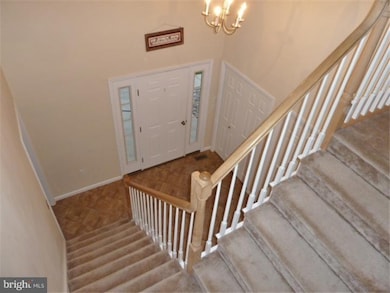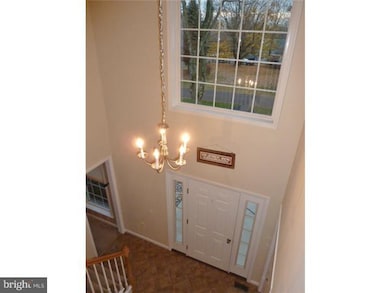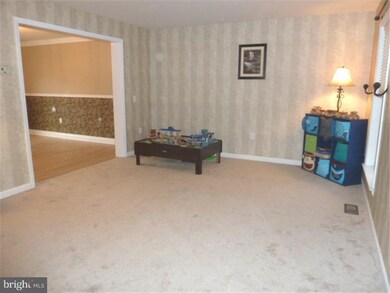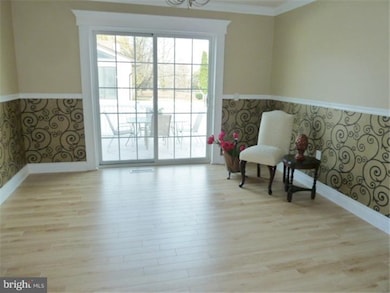
6276 Clearview Ave Bensalem, PA 19020
Neshaminy Valley NeighborhoodEstimated Value: $545,851 - $605,000
Highlights
- Spa
- Deck
- No HOA
- Colonial Architecture
- Attic
- 2 Car Direct Access Garage
About This Home
As of June 2014Inviting 6-year young Colonial has crisp, neutral decor and lots of upgrades! Enter from a covered front porch to a soaring, 2-story foyer with clerestory window and double coat closet. Formal living room. Formal Dining Room w/ crown molding and chair rail, laminated flooring, and sliders to the deck. The handsome island kitchen boasts abundant cherry cabinetry, corian countertops, Maytag stainless-steel appliances, recessed and pendant lighting, and yummy heated ceramic tile floor. The adjacent family room also has heated tile floor, recessed lighting, ceiling fan, and built-in surround sound speakers. A powder room and laundry room with garage access complete the 1st level. Upstairs find 4 generous bedrooms all with ample closet space and lighted ceiling fans, master and hall baths with upgraded lighting, and linen closet. The huge unfinished basement has an egress door to rear yard, minimizing the cost of finishing. Finally, enjoy outdoor living and entertaining on the 31' Trex deck with 6-person hot tub, plus patio and maintenance-free fenced yard. Move-in condition. Don't delay scheduling an appointment to visit this terrific property.
Last Agent to Sell the Property
Keller Williams Real Estate-Langhorne License #RS161130A Listed on: 11/13/2013

Home Details
Home Type
- Single Family
Est. Annual Taxes
- $6,098
Year Built
- Built in 2007
Lot Details
- 0.29 Acre Lot
- Lot Dimensions are 125x100
- Property is zoned R1
Parking
- 2 Car Direct Access Garage
- 3 Open Parking Spaces
- Driveway
- On-Street Parking
Home Design
- Colonial Architecture
- Shingle Roof
- Vinyl Siding
Interior Spaces
- 2,160 Sq Ft Home
- Property has 2 Levels
- Family Room
- Living Room
- Dining Room
- Unfinished Basement
- Basement Fills Entire Space Under The House
- Attic
Kitchen
- Eat-In Kitchen
- Self-Cleaning Oven
- Built-In Range
- Built-In Microwave
- Dishwasher
- Kitchen Island
- Disposal
Flooring
- Wall to Wall Carpet
- Tile or Brick
- Vinyl
Bedrooms and Bathrooms
- 4 Bedrooms
- En-Suite Primary Bedroom
- En-Suite Bathroom
- 2.5 Bathrooms
Laundry
- Laundry Room
- Laundry on main level
Outdoor Features
- Spa
- Deck
Schools
- Bensalem Township High School
Utilities
- Forced Air Heating and Cooling System
- Back Up Electric Heat Pump System
- Underground Utilities
- 200+ Amp Service
- Electric Water Heater
Community Details
- No Home Owners Association
Listing and Financial Details
- Tax Lot 958-003
- Assessor Parcel Number 02-055-958-003
Ownership History
Purchase Details
Home Financials for this Owner
Home Financials are based on the most recent Mortgage that was taken out on this home.Purchase Details
Home Financials for this Owner
Home Financials are based on the most recent Mortgage that was taken out on this home.Purchase Details
Home Financials for this Owner
Home Financials are based on the most recent Mortgage that was taken out on this home.Purchase Details
Home Financials for this Owner
Home Financials are based on the most recent Mortgage that was taken out on this home.Similar Homes in the area
Home Values in the Area
Average Home Value in this Area
Purchase History
| Date | Buyer | Sale Price | Title Company |
|---|---|---|---|
| Patel Kalpesh | $348,000 | None Available | |
| Zdanowicz Mark | $150,938 | None Available | |
| Zdanowicz Mark | $365,000 | None Available | |
| Hanratty Jonathan J | $362,000 | None Available |
Mortgage History
| Date | Status | Borrower | Loan Amount |
|---|---|---|---|
| Open | Patel Kalpesh | $225,300 | |
| Closed | Patel Kalpesh | $265,000 | |
| Previous Owner | Zdanowicz Mark | $342,000 | |
| Previous Owner | Zdanowicz Mark | $355,747 | |
| Previous Owner | Hanratty Jessica D | $70,000 | |
| Previous Owner | Hanratty Jonathan J | $265,000 | |
| Previous Owner | Hanratty Jonathan J | $262,000 | |
| Previous Owner | Monach Gerald A | $60,000 |
Property History
| Date | Event | Price | Change | Sq Ft Price |
|---|---|---|---|---|
| 06/27/2014 06/27/14 | Sold | $348,000 | -3.3% | $161 / Sq Ft |
| 05/19/2014 05/19/14 | Pending | -- | -- | -- |
| 04/07/2014 04/07/14 | Price Changed | $359,900 | -2.7% | $167 / Sq Ft |
| 02/27/2014 02/27/14 | Price Changed | $369,900 | -1.4% | $171 / Sq Ft |
| 12/02/2013 12/02/13 | Price Changed | $375,000 | -1.3% | $174 / Sq Ft |
| 11/13/2013 11/13/13 | For Sale | $379,900 | -- | $176 / Sq Ft |
Tax History Compared to Growth
Tax History
| Year | Tax Paid | Tax Assessment Tax Assessment Total Assessment is a certain percentage of the fair market value that is determined by local assessors to be the total taxable value of land and additions on the property. | Land | Improvement |
|---|---|---|---|---|
| 2024 | $7,117 | $32,600 | $3,560 | $29,040 |
| 2023 | $6,916 | $32,600 | $3,560 | $29,040 |
| 2022 | $6,875 | $32,600 | $3,560 | $29,040 |
| 2021 | $6,875 | $32,600 | $3,560 | $29,040 |
| 2020 | $6,806 | $32,600 | $3,560 | $29,040 |
| 2019 | $6,654 | $32,600 | $3,560 | $29,040 |
| 2018 | $6,500 | $32,600 | $3,560 | $29,040 |
| 2017 | $6,459 | $32,600 | $3,560 | $29,040 |
| 2016 | $6,459 | $32,600 | $3,560 | $29,040 |
| 2015 | -- | $32,600 | $3,560 | $29,040 |
| 2014 | -- | $32,600 | $3,560 | $29,040 |
Agents Affiliated with this Home
-
Lee Rubin

Seller's Agent in 2014
Lee Rubin
Keller Williams Real Estate-Langhorne
(215) 757-6100
1 in this area
85 Total Sales
-
Dhruv Amin

Buyer's Agent in 2014
Dhruv Amin
Shanti Realty LLC
(609) 334-8823
6 in this area
76 Total Sales
Map
Source: Bright MLS
MLS Number: 1003648290
APN: 02-055-958-003
- 4400 Newportville Rd
- 2619 & 2701 New Falls Rd
- L:003 Newportville Rd
- 1637 Point Dr
- 2803 New Falls Rd
- 0 Naples St
- 1302 Gibson Rd Unit 35
- 1302 Gibson Rd Unit 73
- 1302 Gibson Rd Unit 47
- 3702 Nichol St
- 3611 Lower Rd
- 2602 Avenue E
- 1744 Gibson Rd Unit 18
- 1812 Hazel Ave
- 1934 Ford
- 927 Bellevue Ave
- 948 Oakland Ave
- 3200 Chesterton Ct
- 10 Mccarthy Ave
- 956 Ralph Ave
- 6276 Clearview Ave
- 6266 Clearview Ave
- 6254 Clearview Ave
- 6273 Crescent Ave
- 6269 Crescent Ave
- 6271 Clearview Ave
- 6244 Clearview Ave
- 6251 Clearview Ave
- 6243 Clearview Ave
- 0 Crescent Ave
- 6268 Crescent Ave
- 6234 Clearview Ave
- 1143 Bensalem Blvd
- 1119 Bensalem Blvd
- 1153 Bensalem Blvd
- 6253 Lewisville Ave
- 6254 Crescent Ave
- 6235 Crescent Ave
- 6233 Clearview Ave
- 6224 Clearview Ave
