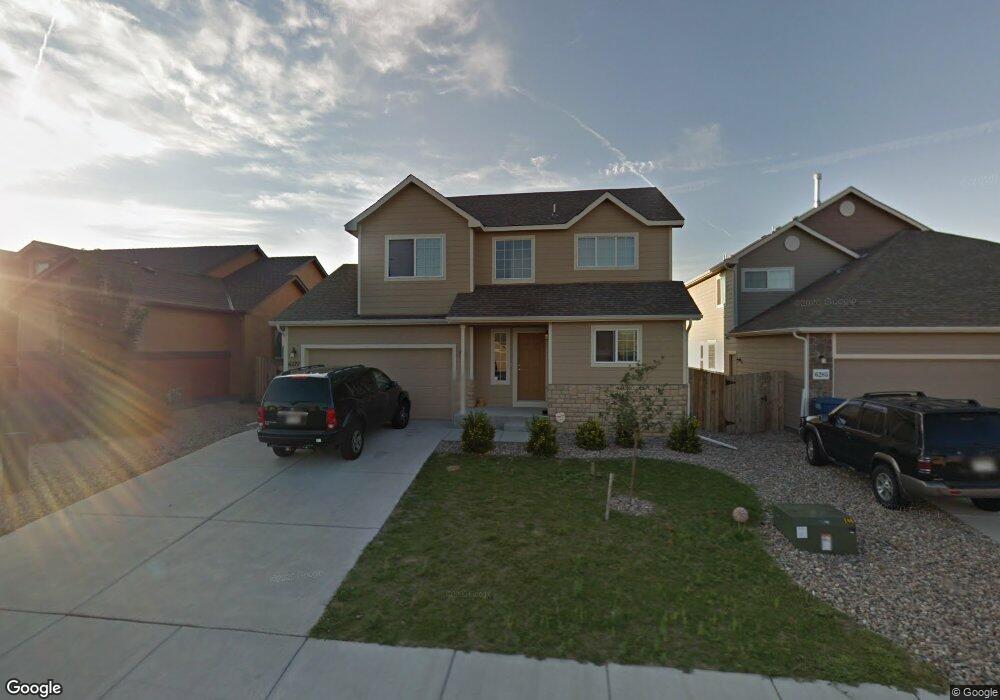6277 Roundup Butte St Colorado Springs, CO 80925
Widefield NeighborhoodEstimated Value: $418,000 - $441,000
4
Beds
4
Baths
1,467
Sq Ft
$293/Sq Ft
Est. Value
About This Home
This home is located at 6277 Roundup Butte St, Colorado Springs, CO 80925 and is currently estimated at $429,545, approximately $292 per square foot. 6277 Roundup Butte St is a home located in El Paso County with nearby schools including Grand Mountain School, Widefield High School, and Valley Christian Academy.
Ownership History
Date
Name
Owned For
Owner Type
Purchase Details
Closed on
Aug 29, 2019
Sold by
Riddle Samson E and Riddle Bridget Virginia
Bought by
Ambriz Emanuel and Ambriz Lindsay Kay
Current Estimated Value
Home Financials for this Owner
Home Financials are based on the most recent Mortgage that was taken out on this home.
Original Mortgage
$309,796
Outstanding Balance
$271,912
Interest Rate
3.7%
Mortgage Type
VA
Estimated Equity
$157,633
Purchase Details
Closed on
Nov 7, 2017
Sold by
Riddle Samson E and Riddle Bridget Virginia
Bought by
Riddle Samson E and Riddle Bridget Virginia
Home Financials for this Owner
Home Financials are based on the most recent Mortgage that was taken out on this home.
Original Mortgage
$249,000
Interest Rate
3.85%
Mortgage Type
New Conventional
Purchase Details
Closed on
May 23, 2011
Sold by
Riddle Stephanie and Riddle Samson
Bought by
Riddle Samson
Purchase Details
Closed on
Apr 20, 2009
Sold by
Journey Homes Cs Llc
Bought by
Riddle Samson E and Riddle Stephanie
Home Financials for this Owner
Home Financials are based on the most recent Mortgage that was taken out on this home.
Original Mortgage
$204,059
Interest Rate
4.77%
Mortgage Type
VA
Create a Home Valuation Report for This Property
The Home Valuation Report is an in-depth analysis detailing your home's value as well as a comparison with similar homes in the area
Home Values in the Area
Average Home Value in this Area
Purchase History
| Date | Buyer | Sale Price | Title Company |
|---|---|---|---|
| Ambriz Emanuel | $299,900 | Legacy Title Group | |
| Riddle Samson E | -- | None Available | |
| Riddle Samson | -- | None Available | |
| Riddle Samson E | $199,765 | Lt |
Source: Public Records
Mortgage History
| Date | Status | Borrower | Loan Amount |
|---|---|---|---|
| Open | Ambriz Emanuel | $309,796 | |
| Previous Owner | Riddle Samson E | $249,000 | |
| Previous Owner | Riddle Samson E | $204,059 |
Source: Public Records
Tax History Compared to Growth
Tax History
| Year | Tax Paid | Tax Assessment Tax Assessment Total Assessment is a certain percentage of the fair market value that is determined by local assessors to be the total taxable value of land and additions on the property. | Land | Improvement |
|---|---|---|---|---|
| 2025 | $3,984 | $29,260 | -- | -- |
| 2024 | $3,934 | $30,190 | $6,040 | $24,150 |
| 2022 | $2,983 | $21,550 | $4,810 | $16,740 |
| 2021 | $3,106 | $22,170 | $4,950 | $17,220 |
| 2020 | $3,049 | $21,530 | $4,330 | $17,200 |
| 2019 | $3,039 | $21,530 | $4,330 | $17,200 |
| 2018 | $2,229 | $15,550 | $4,360 | $11,190 |
| 2017 | $2,276 | $15,550 | $4,360 | $11,190 |
| 2016 | $2,016 | $15,580 | $4,380 | $11,200 |
| 2015 | $2,124 | $15,580 | $4,380 | $11,200 |
| 2014 | $2,069 | $15,240 | $4,290 | $10,950 |
Source: Public Records
Map
Nearby Homes
- 10188 Winter Gem Grove
- 6035 White Wolf Point
- 6225 Laurel Grass Range Trail
- 10868 Deer Meadow Cir
- 6441 Old Glory Dr
- 6431 Old Glory Dr
- 10732 Deer Meadow Cir
- 6071 Old Glory Dr
- 6241 Old Glory Dr
- 6231 Old Glory Dr
- 6282 Pilgrimage Rd
- 6210 Pilgrimage Rd
- 10208 Abrams Dr
- 10202 Abrams Dr
- 6146 Pilgrimage Rd
- 6127 Journey Dr
- 6184 Wood Bison Trail
- 6172 Wood Bison Trail
- 10158 Silver Stirrup Dr
- 10420 Deer Meadow Cir
- 6285 Roundup Butte St
- 6269 Roundup Butte St
- 6293 Roundup Butte St
- 10789 Deer Meadow Cir
- 10781 Deer Meadow Cir
- 10797 Deer Meadow Cir
- 6309 Roundup Butte St
- 6204 Laurel Grass Range Trail
- 6276 Roundup Butte St
- 6214 Laurel Grass Range Trail
- 10805 Deer Meadow Cir
- 6284 Roundup Butte St
- 6268 Roundup Butte St
- 6317 Roundup Butte St
- 6292 Roundup Butte St
- 6260 Roundup Butte St
- 10773 Deer Meadow Cir
- 6224 Laurel Grass Range Trail
- 10813 Deer Meadow Cir
- 6308 Roundup Butte St
