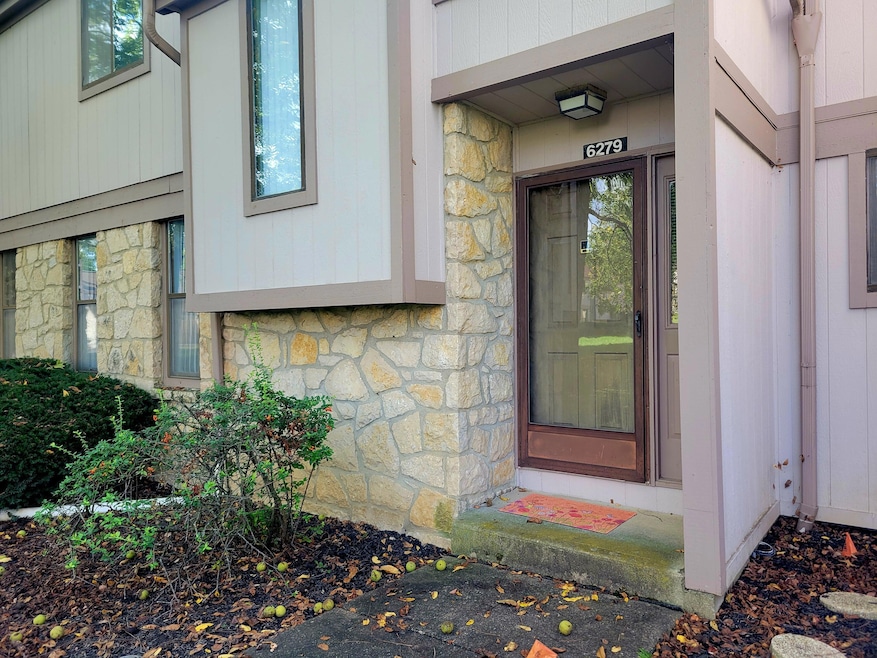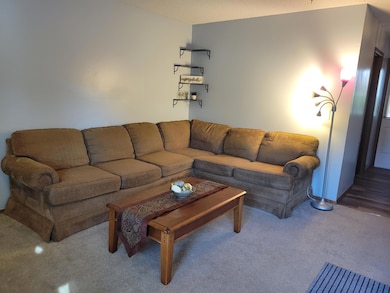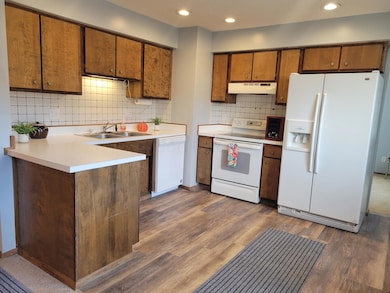6279 Braiden Ct Unit 10B Columbus, OH 43213
Olde Orchard NeighborhoodEstimated payment $1,773/month
Highlights
- Traditional Architecture
- 2 Car Detached Garage
- Forced Air Heating and Cooling System
- Wood Flooring
- Patio
- Family Room
About This Home
Price adjusted - Welcome to this charming two-story condominium that lives like a single-family home! The residence boasts three spacious bedrooms, each equipped with large closets for ample storage, and two and a half baths. The layout is designed to be both comfortable and inviting, making it an ideal space for daily living as well as entertaining. A full basement adds valuable additional space, suitable for storage or versatile use. Enjoy cozy evenings in the family room, complete with a fireplace. The dining room is perfect for hosting guests, while the well-appointed kitchen makes meal preparation a delight. Step outside to the private patio. The property also features a two-car garage. For added comfort, the upstairs hall bath includes a Safe Step Walk-in tub. Don't miss out on this unique and beautiful home!
Townhouse Details
Home Type
- Townhome
Est. Annual Taxes
- $3,096
Year Built
- Built in 1979
Lot Details
- 871 Sq Ft Lot
- Two or More Common Walls
HOA Fees
- $400 Monthly HOA Fees
Parking
- 2 Car Detached Garage
- Garage Door Opener
- On-Street Parking
- Off-Street Parking: 1
- Assigned Parking
Home Design
- Traditional Architecture
- Block Foundation
- Wood Siding
- Stone Exterior Construction
Interior Spaces
- 1,687 Sq Ft Home
- 2-Story Property
- Wood Burning Fireplace
- Insulated Windows
- Family Room
- Basement Fills Entire Space Under The House
Kitchen
- Electric Range
- Dishwasher
Flooring
- Wood
- Carpet
- Laminate
Bedrooms and Bathrooms
- 3 Bedrooms
Laundry
- Laundry on lower level
- Electric Dryer Hookup
Outdoor Features
- Patio
Utilities
- Forced Air Heating and Cooling System
- Electric Water Heater
Listing and Financial Details
- Assessor Parcel Number 010-181057
Community Details
Overview
- Association fees include lawn care, sewer, trash, water, snow removal
- Association Phone (614) 856-3770
- Onyx Realty HOA
- On-Site Maintenance
Recreation
- Snow Removal
Map
Home Values in the Area
Average Home Value in this Area
Tax History
| Year | Tax Paid | Tax Assessment Tax Assessment Total Assessment is a certain percentage of the fair market value that is determined by local assessors to be the total taxable value of land and additions on the property. | Land | Improvement |
|---|---|---|---|---|
| 2025 | $3,096 | $68,990 | $11,900 | $57,090 |
| 2024 | $3,096 | $68,990 | $11,900 | $57,090 |
| 2023 | $3,057 | $68,985 | $11,900 | $57,085 |
| 2022 | $2,264 | $43,650 | $6,370 | $37,280 |
| 2021 | $1,813 | $43,650 | $6,370 | $37,280 |
| 2020 | $1,816 | $43,650 | $6,370 | $37,280 |
| 2019 | $1,432 | $32,350 | $4,730 | $27,620 |
| 2018 | $1,390 | $32,350 | $4,730 | $27,620 |
| 2017 | $1,431 | $32,350 | $4,730 | $27,620 |
| 2016 | $1,489 | $31,230 | $5,220 | $26,010 |
| 2015 | $1,352 | $31,230 | $5,220 | $26,010 |
| 2014 | $1,355 | $31,230 | $5,220 | $26,010 |
| 2013 | $771 | $34,685 | $5,775 | $28,910 |
Property History
| Date | Event | Price | List to Sale | Price per Sq Ft | Prior Sale |
|---|---|---|---|---|---|
| 01/15/2026 01/15/26 | Price Changed | $210,000 | -3.7% | $124 / Sq Ft | |
| 11/19/2025 11/19/25 | Price Changed | $218,000 | -0.9% | $129 / Sq Ft | |
| 10/10/2025 10/10/25 | For Sale | $220,000 | +29.4% | $130 / Sq Ft | |
| 08/30/2021 08/30/21 | Sold | $170,000 | +3.1% | $101 / Sq Ft | View Prior Sale |
| 07/30/2021 07/30/21 | For Sale | $164,900 | -- | $98 / Sq Ft |
Purchase History
| Date | Type | Sale Price | Title Company |
|---|---|---|---|
| Deed | $170,000 | Landsel Title Agency Inc | |
| Interfamily Deed Transfer | -- | -- | |
| Survivorship Deed | $101,900 | Title First Agency Inc | |
| Deed | -- | -- |
Mortgage History
| Date | Status | Loan Amount | Loan Type |
|---|---|---|---|
| Open | $136,000 | New Conventional | |
| Previous Owner | $57,000 | Purchase Money Mortgage |
Source: Columbus and Central Ohio Regional MLS
MLS Number: 225038485
APN: 010-181057
- 541 Woodingham Place Unit 2-C
- 651 Cranfield Place
- 6056 Naughten Pond Dr
- 6052 Naughten Pond Dr
- 6040 Naughten Pond Dr
- 445 Hawthorne Place
- 6571 Schenk Ave
- 6560 Schenk Ave
- 6483 Borr Ave
- 784 Breezedale Place
- 6033 McNaughten Grove Ln
- 5909 Whitman Rd
- 6415 Old Church Way
- 893 Hunt Valley Dr
- 6737 Rocky Den Rd
- 117 Stornoway Dr E
- 856 Cummington Rd
- 85 Stornoway Dr W Unit 85
- 133 Shadymere Ln Unit 4
- 6828 Frey Ln
- 6642 Glacier Ave
- 6747 Rocky Den Rd
- 1177 Woodwind Dr
- 5951 Parliament Dr
- 999 Matterhorn Dr
- 6566 Rosemeadows Dr
- 423 Dr
- 1367 Beeler Dr
- 7025 White Butterfly Ln
- 7093 Blackoak Dr
- 1310 Easthill Dr
- 6801 Bordeaux Ct
- 1289 Yorkland Rd
- 735 Marlan Ave
- 421 Lancaster Ave
- 6847 Greenleaf Dr
- 1359 Yorkland Rd
- 135 Reynoldsburg-New Albany Rd S
- 55 Eastpointe Ridge Dr
- 1484 McNaughten Rd







