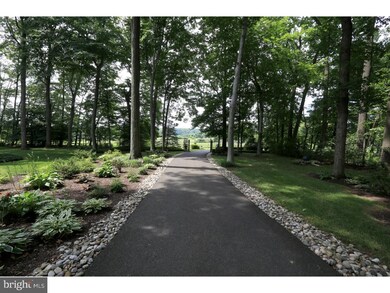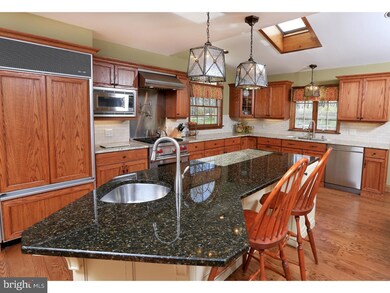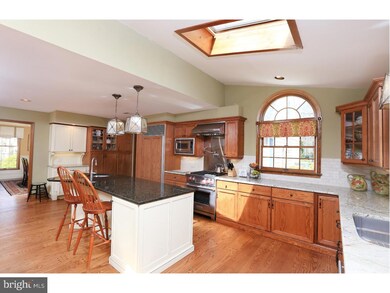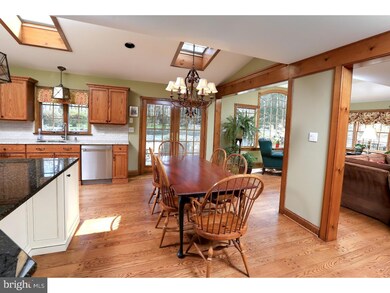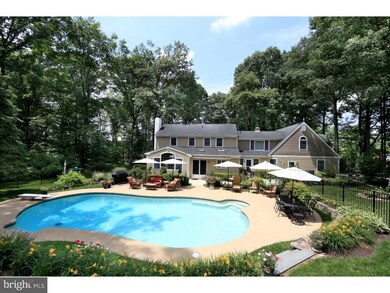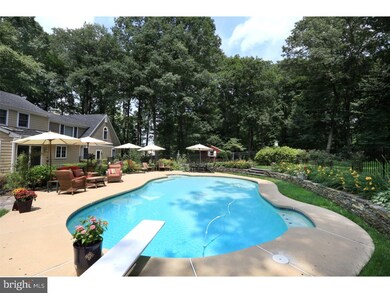
6279 Greenhill Rd New Hope, PA 18938
Estimated Value: $1,366,000 - $1,593,284
Highlights
- In Ground Pool
- 3.21 Acre Lot
- Wood Flooring
- New Hope-Solebury Upper Elementary School Rated A
- Colonial Architecture
- Attic
About This Home
As of June 2016Tucked away on a peaceful lot, surrounded by mature trees, this fine Solebury property is available for the first time since built. Enjoy the bucolic setting while you sit by the pool, surrounded by fine landscaping. The bright and sunny South-facing kitchen offers a bumped-out, open floor plan, and high end amenities including a Wolf stainless steel range with pot filler spout, Sub Zero fridge, extensive accent lighting (above and below cabinets), a high ceiling with skylight, and generously sized island. Tons of storage space is available both in the many kitchen cabinets and the two adjacent rooms (pantry room and mud/laundry room). A first floor office is tucked away near the back staircase, offering a quiet workspace set apart from the rest of the living space. Upstairs you will find five bedrooms in total: three bedrooms plus a princess suite that connects (or can be closed off from) the ample master suite. The master suite has a new bathroom with a large soaking tub, walk in closet and a large sitting/bonus room, all accessed by the back staircase off the kitchen and office. A finished lower level rounds out the living space with enough room for the big TV, a pool table, and wet bar with wine fridge. Well maintained and appointed, in New Hope-Solebury school district and easy access to New Hope, Doylestown, local farmers markets and orchards, as well as the main commuting roads to New Jersey, NYC, Philly, and Montgomery County.
Last Agent to Sell the Property
BHHS Fox & Roach-New Hope License #AB-047707L Listed on: 04/15/2016

Home Details
Home Type
- Single Family
Est. Annual Taxes
- $11,125
Year Built
- Built in 1985
Lot Details
- 3.21 Acre Lot
- Property is in good condition
- Property is zoned R1
Parking
- 3 Car Direct Access Garage
- 3 Open Parking Spaces
- Garage Door Opener
- Driveway
Home Design
- Colonial Architecture
- Pitched Roof
- Shingle Roof
- Shingle Siding
Interior Spaces
- Property has 2 Levels
- Wet Bar
- 1 Fireplace
- Family Room
- Living Room
- Dining Room
- Basement Fills Entire Space Under The House
- Attic
Kitchen
- Butlers Pantry
- Built-In Range
- Dishwasher
- Kitchen Island
Flooring
- Wood
- Wall to Wall Carpet
- Tile or Brick
Bedrooms and Bathrooms
- 5 Bedrooms
- En-Suite Primary Bedroom
- En-Suite Bathroom
- 3.5 Bathrooms
Laundry
- Laundry Room
- Laundry on main level
Outdoor Features
- In Ground Pool
- Patio
- Shed
Schools
- New Hope-Solebury Middle School
- New Hope-Solebury High School
Utilities
- Central Air
- Heating System Uses Oil
- Baseboard Heating
- 200+ Amp Service
- Well
- Electric Water Heater
- On Site Septic
Community Details
- No Home Owners Association
- Canterbury Woods Subdivision
Listing and Financial Details
- Tax Lot 017-010
- Assessor Parcel Number 41-013-017-010
Ownership History
Purchase Details
Home Financials for this Owner
Home Financials are based on the most recent Mortgage that was taken out on this home.Purchase Details
Home Financials for this Owner
Home Financials are based on the most recent Mortgage that was taken out on this home.Purchase Details
Similar Homes in New Hope, PA
Home Values in the Area
Average Home Value in this Area
Purchase History
| Date | Buyer | Sale Price | Title Company |
|---|---|---|---|
| Sellars Daniel B | $900,000 | Noble Abstract Company Inc | |
| Lam Sai Yee | $900,000 | None Available | |
| Riedley Roger | $48,000 | -- |
Mortgage History
| Date | Status | Borrower | Loan Amount |
|---|---|---|---|
| Open | Sellars Daniel B | $446,800 | |
| Closed | Sellers Daniel B | $446,800 | |
| Closed | Sellars Daniel B | $484,350 | |
| Previous Owner | Riedley Roger E | $600,000 | |
| Previous Owner | Riedley Roger | $50,000 | |
| Previous Owner | Riedley Roger E | $40,000 |
Property History
| Date | Event | Price | Change | Sq Ft Price |
|---|---|---|---|---|
| 06/27/2016 06/27/16 | Sold | $900,000 | -5.2% | $202 / Sq Ft |
| 05/20/2016 05/20/16 | Pending | -- | -- | -- |
| 04/15/2016 04/15/16 | For Sale | $949,000 | -- | $213 / Sq Ft |
Tax History Compared to Growth
Tax History
| Year | Tax Paid | Tax Assessment Tax Assessment Total Assessment is a certain percentage of the fair market value that is determined by local assessors to be the total taxable value of land and additions on the property. | Land | Improvement |
|---|---|---|---|---|
| 2024 | $13,474 | $82,320 | $20,800 | $61,520 |
| 2023 | $4,137 | $82,320 | $20,800 | $61,520 |
| 2022 | $13,041 | $82,320 | $20,800 | $61,520 |
| 2021 | $12,781 | $82,320 | $20,800 | $61,520 |
| 2020 | $12,480 | $82,320 | $20,800 | $61,520 |
| 2019 | $12,208 | $82,320 | $20,800 | $61,520 |
| 2018 | $11,937 | $82,320 | $20,800 | $61,520 |
| 2017 | $11,479 | $82,320 | $20,800 | $61,520 |
| 2016 | $11,479 | $82,320 | $20,800 | $61,520 |
| 2015 | -- | $82,320 | $20,800 | $61,520 |
| 2014 | -- | $82,320 | $20,800 | $61,520 |
Agents Affiliated with this Home
-
Steve Darlington

Seller's Agent in 2016
Steve Darlington
BHHS Fox & Roach
(215) 317-5565
29 in this area
89 Total Sales
-
Jesse Darlington

Seller Co-Listing Agent in 2016
Jesse Darlington
BHHS Fox & Roach
(267) 760-4537
28 in this area
62 Total Sales
-
Ken Verbeyst

Buyer's Agent in 2016
Ken Verbeyst
BHHS Fox & Roach
(609) 203-0495
35 Total Sales
Map
Source: Bright MLS
MLS Number: 1002584225
APN: 41-013-017-010
- 7 Taylor Ln
- 3048 Aquetong Rd
- 10 Paddock Dr
- 15 Red Fox Dr
- 0 Creamery Rd
- 2861 Creamery Rd
- 2939 Street Rd
- 6465 Greenhill Rd
- 3070 Ursulas Way
- 6457 Middleton Ln
- 2984 N Sugan Rd
- 167 Equestrian Dr
- 5694 S Deer Run Rd
- 6085 Upper Mountain Rd
- 6321 Saw Mill Rd
- 3534 N Sugan Rd
- 2727 Aquetong Rd
- 1010 Canter Cir
- 6698 Brownstone Dr
- Lot (# 1) 6465 Greenhill Rd
- 6279 Greenhill Rd
- 3218 Aquetong Rd
- 6259 Greenhill Rd
- 6277 Greenhill Rd
- 6245 Greenhill Rd
- 6281 Greenhill Rd
- 6245 Greenhill Rd
- 6272 Greenhill Rd
- 3204 Aquetong Rd
- 6254 Greenhill Rd
- 3186 Aquetong Rd
- 6239 Greenhill Rd
- 3186 Aquetong Rd
- 3220 Aquetong Rd
- 3164 Aquetong Rd
- 6294 Greenhill Rd
- 6193 Honey Hollow Rd
- 3217 Aquetong Rd
- 6225 Greenhill Rd
- 6283 Greenhill Rd

