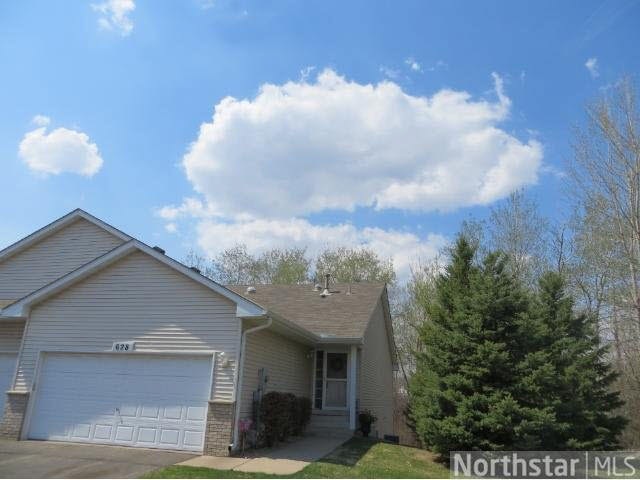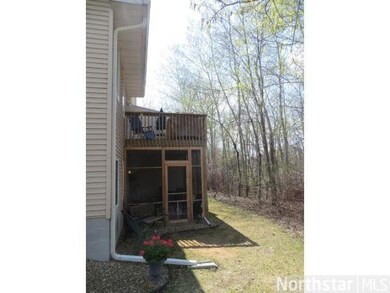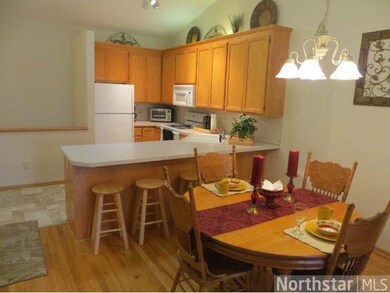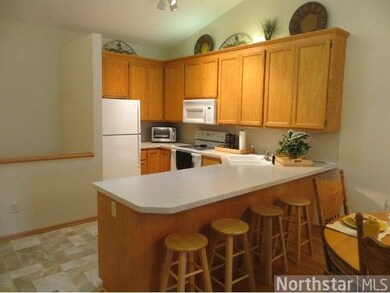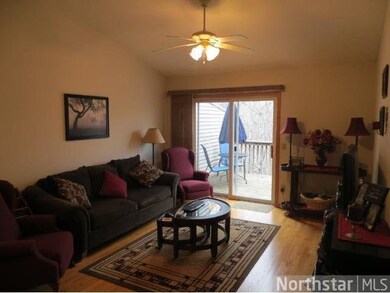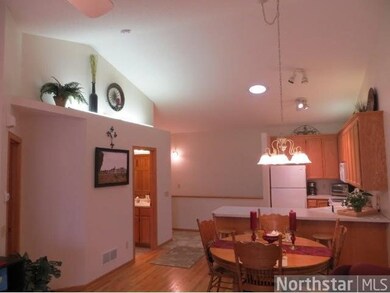
628 86th Ln NW Coon Rapids, MN 55433
2
Beds
2
Baths
1,707
Sq Ft
$175/mo
HOA Fee
Highlights
- Deck
- Cul-De-Sac
- 2 Car Attached Garage
- Vaulted Ceiling
- Skylights
- Side by Side Parking
About This Home
As of November 2015Gorgeous end unit which backs up to wooded area, open floor plan with hardwood floors, vaulted ceilings, 2 solar tubes, deck, main floor laundry. Master suite has walk in closet and ceiling fan. Deck and walkout w/ screened porch, ample visitor parking.
Townhouse Details
Home Type
- Townhome
Est. Annual Taxes
- $2,624
Year Built
- 1999
Lot Details
- 1,307 Sq Ft Lot
- Property fronts a private road
- Cul-De-Sac
- Sprinkler System
- Many Trees
HOA Fees
- $175 Monthly HOA Fees
Home Design
- Brick Exterior Construction
- Asphalt Shingled Roof
Interior Spaces
- Woodwork
- Vaulted Ceiling
- Skylights
- Gas Fireplace
- Combination Dining and Living Room
Kitchen
- Range
- Microwave
- Dishwasher
Bedrooms and Bathrooms
- 2 Bedrooms
- Walk Through Bedroom
- Bathroom on Main Level
Laundry
- Dryer
- Washer
Basement
- Walk-Out Basement
- Basement Fills Entire Space Under The House
Parking
- 2 Car Attached Garage
- Side by Side Parking
- Garage Door Opener
- Driveway
Outdoor Features
- Deck
- Patio
Utilities
- Forced Air Heating and Cooling System
- Water Softener is Owned
Community Details
- Association fees include exterior maintenance, snow removal, trash
Listing and Financial Details
- Assessor Parcel Number 363124330198
Ownership History
Date
Name
Owned For
Owner Type
Purchase Details
Listed on
Oct 7, 2015
Closed on
Nov 5, 2015
Sold by
Bessey Debra A
Bought by
Gice David and Gice Elizabeth
Seller's Agent
John Squier
eXp Realty
List Price
$165,000
Sold Price
$160,500
Premium/Discount to List
-$4,500
-2.73%
Total Days on Market
19
Purchase Details
Listed on
May 5, 2013
Closed on
Jun 21, 2013
Sold by
Zinnecker Adam J and Zinnecker Melissa
Bought by
Bessey Debra A
List Price
$159,900
Sold Price
$156,000
Premium/Discount to List
-$3,900
-2.44%
Home Financials for this Owner
Home Financials are based on the most recent Mortgage that was taken out on this home.
Avg. Annual Appreciation
1.20%
Purchase Details
Closed on
May 15, 2001
Sold by
Uk James A and Uk Catherine E
Bought by
Fillmore Jay and Fillmore Janice
Purchase Details
Closed on
Sep 30, 1999
Sold by
Prime Builders Inc
Bought by
Vik James A and Vik Catherine E
Map
Create a Home Valuation Report for This Property
The Home Valuation Report is an in-depth analysis detailing your home's value as well as a comparison with similar homes in the area
Similar Home in Coon Rapids, MN
Home Values in the Area
Average Home Value in this Area
Purchase History
| Date | Type | Sale Price | Title Company |
|---|---|---|---|
| Warranty Deed | $160,500 | Burnet Title | |
| Warranty Deed | $156,000 | Liberty Title Inc | |
| Warranty Deed | $172,000 | -- | |
| Warranty Deed | $123,736 | -- |
Source: Public Records
Mortgage History
| Date | Status | Loan Amount | Loan Type |
|---|---|---|---|
| Previous Owner | $124,000 | New Conventional |
Source: Public Records
Property History
| Date | Event | Price | Change | Sq Ft Price |
|---|---|---|---|---|
| 11/05/2015 11/05/15 | Sold | $160,500 | -2.7% | $177 / Sq Ft |
| 10/20/2015 10/20/15 | Pending | -- | -- | -- |
| 10/07/2015 10/07/15 | For Sale | $165,000 | +5.8% | $182 / Sq Ft |
| 06/21/2013 06/21/13 | Sold | $156,000 | -2.4% | $91 / Sq Ft |
| 05/24/2013 05/24/13 | Pending | -- | -- | -- |
| 05/05/2013 05/05/13 | For Sale | $159,900 | -- | $94 / Sq Ft |
Source: REALTOR® Association of Southern Minnesota
Tax History
| Year | Tax Paid | Tax Assessment Tax Assessment Total Assessment is a certain percentage of the fair market value that is determined by local assessors to be the total taxable value of land and additions on the property. | Land | Improvement |
|---|---|---|---|---|
| 2025 | $2,624 | $269,600 | $50,000 | $219,600 |
| 2024 | $2,424 | $259,900 | $50,000 | $209,900 |
| 2023 | $2,374 | $249,800 | $45,500 | $204,300 |
| 2022 | $2,287 | $250,600 | $40,000 | $210,600 |
| 2021 | $2,205 | $217,000 | $24,000 | $193,000 |
| 2020 | $2,240 | $205,500 | $20,000 | $185,500 |
| 2019 | $2,189 | $200,500 | $15,000 | $185,500 |
| 2018 | $1,890 | $191,100 | $0 | $0 |
| 2017 | $1,759 | $164,000 | $0 | $0 |
| 2016 | $1,869 | $157,100 | $0 | $0 |
| 2015 | -- | $157,100 | $18,900 | $138,200 |
| 2014 | -- | $129,400 | $8,000 | $121,400 |
Source: Public Records
Source: REALTOR® Association of Southern Minnesota
MLS Number: 4472786
APN: 36-31-24-33-0198
Nearby Homes
- 8794 Norway St NW
- 760 89th Ave NW
- 912 86th Ave NW
- 874 85th Ln NW
- 401 84th Ln NW
- 421 Ironton St NE
- 536 Ironton St NE
- 8191 Ruth Cir NE
- 537 Fairmont St NE
- 524 Fairmont St NE
- XXX Holly St NW
- 627 Cheryl St NE
- 7919 Broad Ave NE
- 9330 Flintwood St NW
- 630 Cheryl St NE
- 1650 89th Ave N
- 10 94th Cir NW Unit 201
- xxxxx Pearson Way NE
- 194 Pearson Way NE
- 185 Craigbrook Way NE
