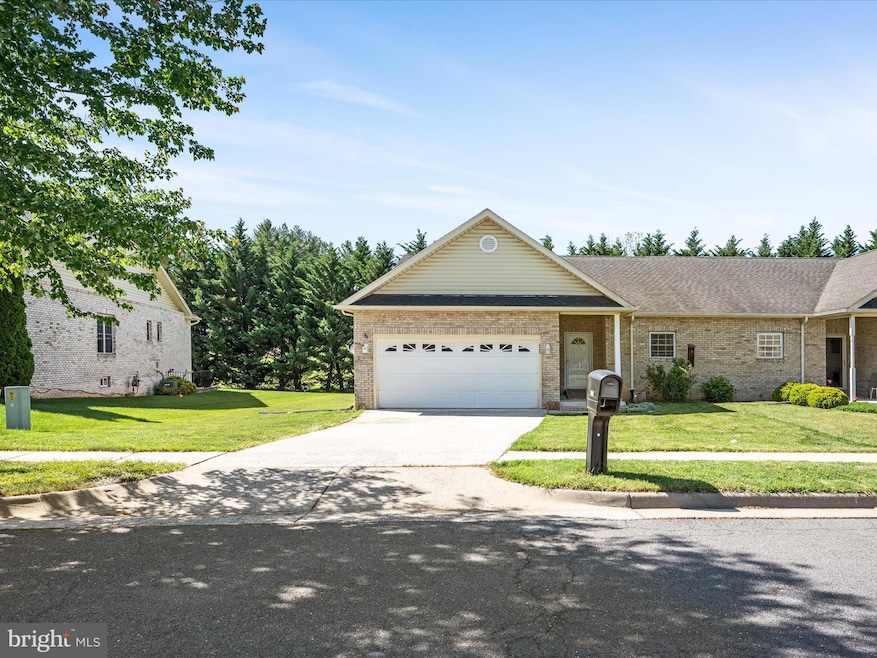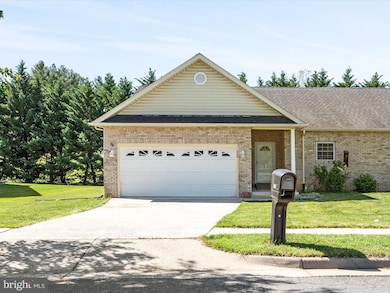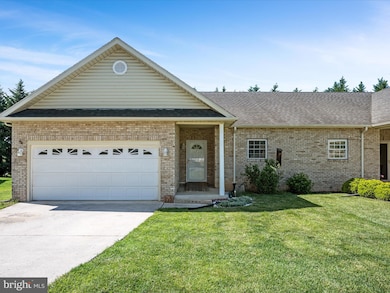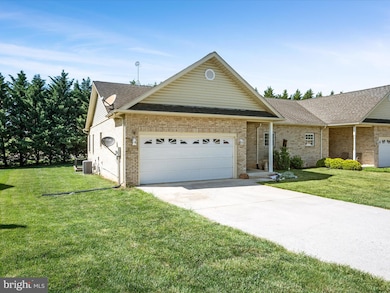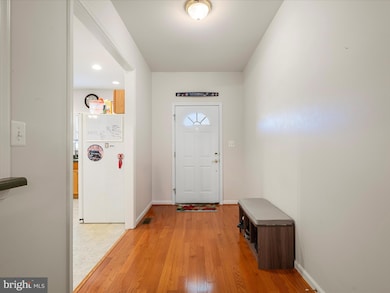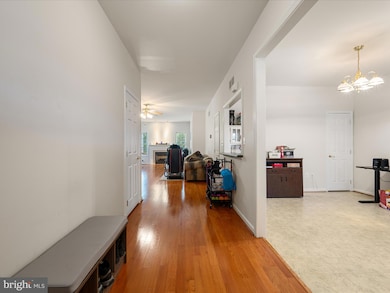
628 Allegheny Cir Woodstock, VA 22664
Estimated payment $2,313/month
Highlights
- Second Kitchen
- Rambler Architecture
- Main Floor Bedroom
- Mountain View
- Wood Flooring
- 1 Fireplace
About This Home
Welcome to your dream home in the heart of Woodstock, VA! This stunning 3-bedroom, 3-full-bath duplex spans to almost 3,000 square feet of beautifully designed living space, perfectly situated just moments from Interstate 81, local shopping, and an array of popular dining options—including the famous Woodstock Garden Cafe, just a short stroll away.Step inside to discover a thoughtfully laid-out main level featuring a sunroom that doubles as the perfect home office, a spacious living area with a fireplace (never used and sold as-is), and a downstairs bedroom freshly updated with new carpet and gleaming hardwood floors. The HVAC system was replaced in 2020, ensuring comfort and efficiency year-round.The fully finished lower level boasts a unique second kitchen complete with its own refrigerator, providing exceptional versatility for entertaining, multi-generational living, or even rental potential. Two sump pumps were also replaced in 2024, adding peace of mind to your investment.Outside, enjoy the charming community ambiance of Woodstock, with convenient access to local parks, shops, and eateries. Whether you're savoring a morning coffee in the sunroom, hosting gatherings in the expansive living spaces, or exploring the vibrant local scene, this home offers the perfect blend of comfort, style, and location.Don’t miss your chance to own this exceptional property in one of Woodstock’s most sought-after neighborhoods. Schedule your private tour today and experience the perfect blend of modern living and small-town charm!
Townhouse Details
Home Type
- Townhome
Est. Annual Taxes
- $2,181
Year Built
- Built in 2005
Lot Details
- 7,492 Sq Ft Lot
- Property is in excellent condition
HOA Fees
- $13 Monthly HOA Fees
Parking
- 2 Car Direct Access Garage
- 2 Driveway Spaces
- Front Facing Garage
- Garage Door Opener
- Off-Street Parking
Property Views
- Mountain
- Courtyard
Home Design
- Semi-Detached or Twin Home
- Rambler Architecture
- Side-by-Side
- Brick Exterior Construction
- Brick Foundation
- Block Foundation
Interior Spaces
- Property has 2 Levels
- Built-In Features
- Ceiling Fan
- 1 Fireplace
- Window Treatments
- Family Room Off Kitchen
- Living Room
- Den
- Bonus Room
- Storage Room
Kitchen
- Second Kitchen
- Breakfast Area or Nook
- Stove
- Built-In Microwave
- Extra Refrigerator or Freezer
- Dishwasher
- Disposal
Flooring
- Wood
- Carpet
- Tile or Brick
Bedrooms and Bathrooms
- En-Suite Primary Bedroom
- En-Suite Bathroom
- Walk-In Closet
- Bathtub with Shower
Laundry
- Laundry Room
- Front Loading Dryer
- Front Loading Washer
Finished Basement
- Connecting Stairway
- Interior and Exterior Basement Entry
- Sump Pump
- Shelving
Accessible Home Design
- Doors swing in
Utilities
- Central Heating and Cooling System
- Heat Pump System
- Vented Exhaust Fan
- Hot Water Heating System
- Electric Water Heater
- Phone Available
- Cable TV Available
Listing and Financial Details
- Tax Lot 014B
- Assessor Parcel Number 045A309 014B
Community Details
Overview
- Mountainview HOA
- Mountainview Subd Subdivision
Pet Policy
- No Pets Allowed
Map
Home Values in the Area
Average Home Value in this Area
Tax History
| Year | Tax Paid | Tax Assessment Tax Assessment Total Assessment is a certain percentage of the fair market value that is determined by local assessors to be the total taxable value of land and additions on the property. | Land | Improvement |
|---|---|---|---|---|
| 2024 | $1,966 | $307,200 | $34,000 | $273,200 |
| 2023 | $1,843 | $307,200 | $34,000 | $273,200 |
| 2022 | $1,782 | $307,200 | $34,000 | $273,200 |
| 2021 | $1,365 | $197,800 | $30,000 | $167,800 |
| 2020 | $1,266 | $197,800 | $30,000 | $167,800 |
| 2019 | $1,266 | $197,800 | $30,000 | $167,800 |
| 2018 | $1,266 | $197,800 | $30,000 | $167,800 |
| 2017 | $1,187 | $197,800 | $30,000 | $167,800 |
| 2016 | $1,187 | $197,800 | $30,000 | $167,800 |
| 2015 | -- | $203,800 | $30,000 | $173,800 |
| 2014 | -- | $203,800 | $30,000 | $173,800 |
Property History
| Date | Event | Price | Change | Sq Ft Price |
|---|---|---|---|---|
| 05/29/2025 05/29/25 | For Sale | $399,000 | +59.6% | $135 / Sq Ft |
| 07/15/2020 07/15/20 | Sold | $250,000 | 0.0% | $84 / Sq Ft |
| 04/01/2020 04/01/20 | For Sale | $250,000 | -- | $84 / Sq Ft |
Purchase History
| Date | Type | Sale Price | Title Company |
|---|---|---|---|
| Deed | $250,000 | Clear Ttl Escrow & Settlemen | |
| Deed | $199,000 | None Available | |
| Deed | -- | None Available | |
| Deed | -- | None Available |
Mortgage History
| Date | Status | Loan Amount | Loan Type |
|---|---|---|---|
| Open | $245,471 | FHA | |
| Previous Owner | $159,000 | New Conventional |
Similar Homes in Woodstock, VA
Source: Bright MLS
MLS Number: VASH2011306
APN: 045A309-014B
- 1170 Hisey Ave
- 1166 Hisey Ave
- 561 Great Oak Ct
- Lot 19A Horseshoe Cir
- 1356 Horseshoe Cir
- 617 Redbud Ln
- 1282 A12 Ox Rd
- 1288 Ox Rd Unit D10
- 252 Parkside Ct
- 250 Parkside Ct
- 405 Spring Hollow Rd
- 41 Birchwood Dr
- 831 Susan Ave
- 0 W Reservoir Rd Unit VASH2007744
- 816 Susan Ave
- 1122 Wadewood Ct
- 141 Donna Dr
- 0 0 Unit VASH2011436
- Lot 21 S Main St
- 2893 Saint Luke Rd
