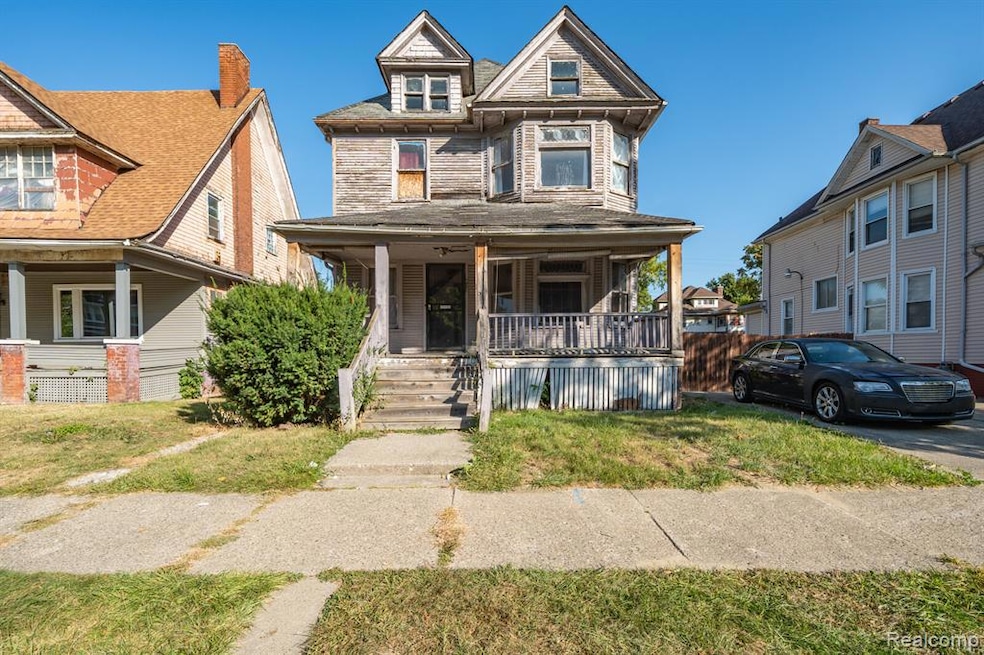628 Collingwood St Detroit, MI 48202
Gateway Community NeighborhoodEstimated payment $402/month
Highlights
- Colonial Architecture
- No HOA
- Ceiling Fan
- Cass Technical High School Rated 10
- Forced Air Heating System
About This Home
628 Collingwood Street in Detroit, MI is a true diamond in the rough, ready for the right buyer to restore its historic charm. This two-story, 3-bedroom fixer-upper features classic details such as hardwood floors and original stained-glass windows, along with a full basement for added space and potential. The home is ideally located just minutes from Woodward Avenue, providing quick access to Downtown Detroit, Midtown, and surrounding amenities. It also sits near the historic Edison District, an area rich with architectural character and ongoing neighborhood revitalization. With schools, parks, dining, and shopping nearby, this property offers both convenience and long-term investment potential. For those looking to create value while becoming part of a vibrant and growing community, 628 Collingwood is an excellent opportunity.
Home Details
Home Type
- Single Family
Est. Annual Taxes
Year Built
- Built in 1907
Lot Details
- 4,792 Sq Ft Lot
- Lot Dimensions are 40x120
Home Design
- Colonial Architecture
- Block Foundation
Interior Spaces
- 1,428 Sq Ft Home
- 2-Story Property
- Ceiling Fan
- Unfinished Basement
Bedrooms and Bathrooms
- 3 Bedrooms
- 1 Full Bathroom
Location
- Ground Level
Utilities
- Forced Air Heating System
- Heating System Uses Natural Gas
Community Details
- No Home Owners Association
- Greenlawn Sub Being Sly 6 82 Ft Of 1/4 Sec 25 Subdivision
Listing and Financial Details
- Assessor Parcel Number W04I002947S
Map
Home Values in the Area
Average Home Value in this Area
Tax History
| Year | Tax Paid | Tax Assessment Tax Assessment Total Assessment is a certain percentage of the fair market value that is determined by local assessors to be the total taxable value of land and additions on the property. | Land | Improvement |
|---|---|---|---|---|
| 2025 | $634 | $15,000 | $0 | $0 |
| 2024 | $634 | $12,100 | $0 | $0 |
| 2023 | $614 | $9,215 | $0 | $0 |
| 2022 | $538 | $7,700 | $0 | $0 |
| 2021 | $645 | $5,865 | $0 | $0 |
| 2020 | $640 | $8,000 | $0 | $0 |
| 2019 | $632 | $5,580 | $0 | $0 |
| 2018 | $564 | $5,600 | $0 | $0 |
| 2017 | $102 | $5,400 | $0 | $0 |
| 2016 | $870 | $13,400 | $0 | $0 |
| 2015 | $888 | $12,600 | $0 | $0 |
| 2013 | $860 | $14,952 | $0 | $0 |
| 2010 | -- | $19,827 | $773 | $19,054 |
Property History
| Date | Event | Price | Change | Sq Ft Price |
|---|---|---|---|---|
| 09/16/2025 09/16/25 | For Sale | $65,000 | -- | $46 / Sq Ft |
Source: Realcomp
MLS Number: 20251036706
APN: 04-002947
- 10334 2nd Ave
- 605 Calvert St
- 728 Lawrence St
- 693 Calvert St
- 89 Burlingame St
- 689 Webb St
- 737 Webb St
- 728 Webb St
- 879 Lawrence St
- 877 Burlingame St
- 909 Burlingame St
- 879 Webb St
- 72 Englewood St
- 729 Collingwood St
- 49 Collingwood St
- 938 Webb St
- 126 Harmon St
- 127 Rosedale Ct
- 146 Harmon St
- 95 Woodland St
- 120 Glynn Ct
- 100 Glynn Ct
- 35 Trowbridge St Unit 3E
- 92 Englewood St
- 86 Englewood St Unit 92
- 186 Monterey St
- 612 Clairmount Ave
- 70 Clairmount Ave Unit 2A
- 44 Highland St Unit 18
- 44 Highland St Unit 9
- 44 Highland St Unit 14
- 109 Leicester Ct Unit 1
- 535 Woodland St
- 1558 Calvert St
- 222 Kenilworth St Unit 2
- 1557 Glynn Ct
- 1625 Lawrence St
- 9429 Brush St Unit 2a
- 1673 Calvert Ave
- 101 Colorado St







