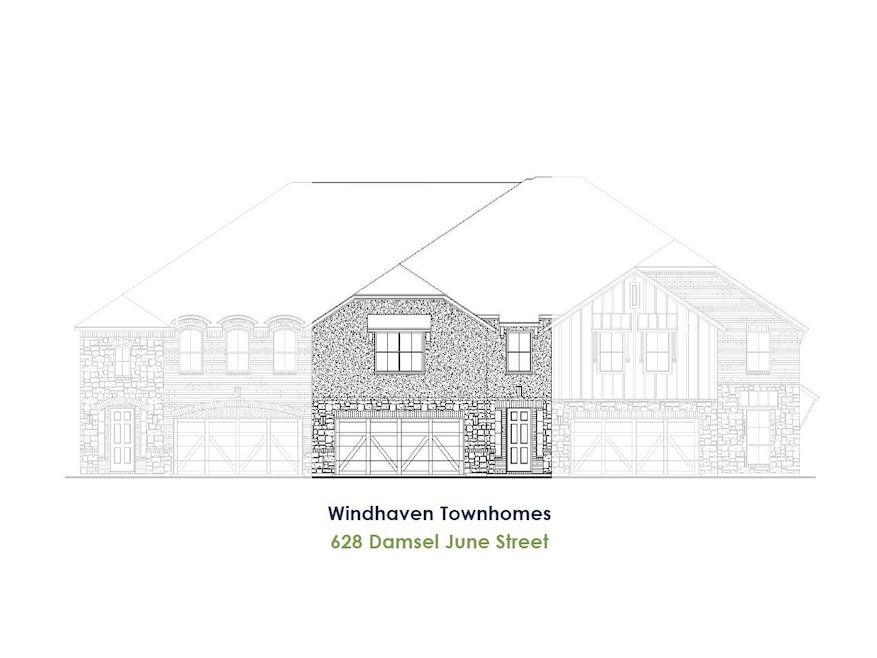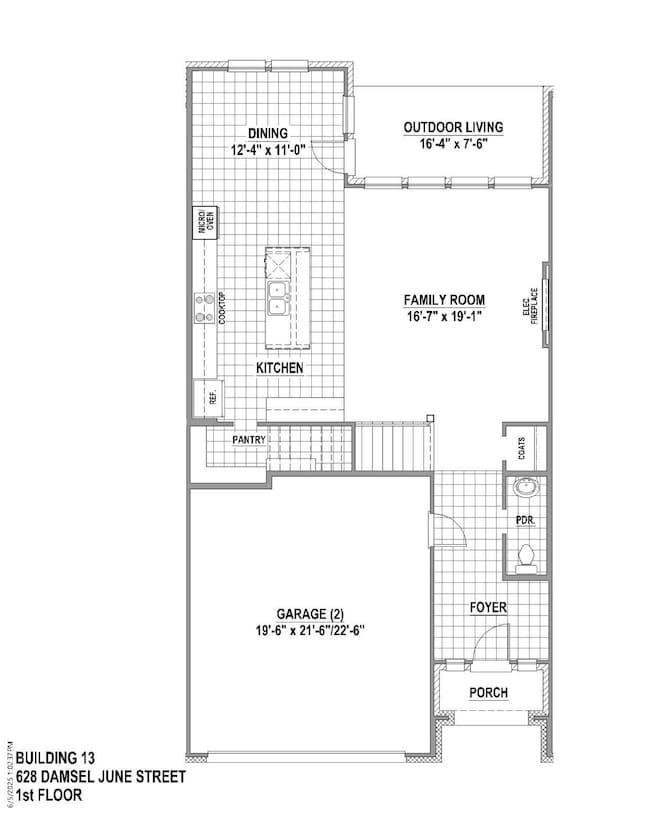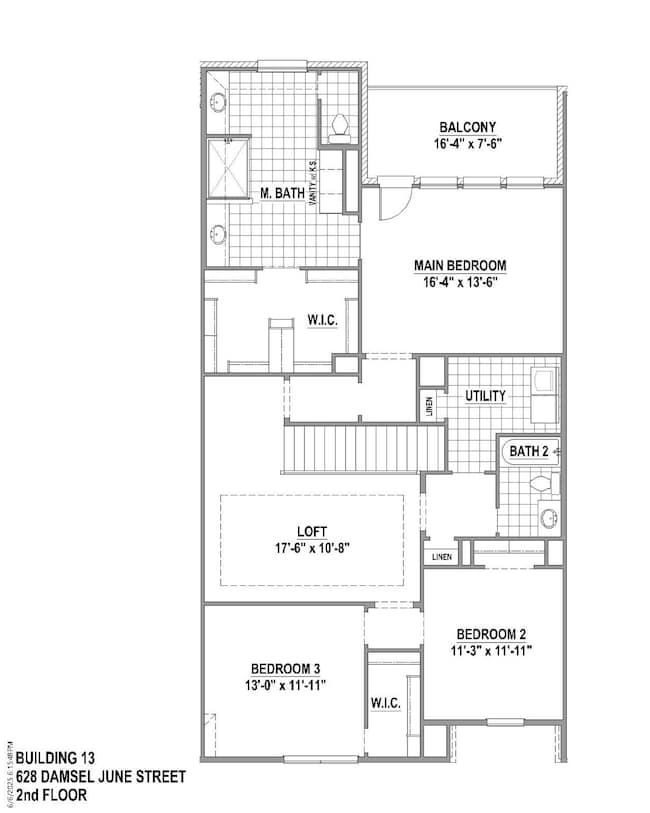628 Damsel June St Lewisville, TX 75056
Castle Hills NeighborhoodEstimated payment $3,915/month
Highlights
- Golf Course Community
- Fitness Center
- Fishing
- The Colony High School Rated A-
- New Construction
- Open Floorplan
About This Home
This beautiful townhome, built by renowned builder American Legend Homes, is located in the highly sought-after Castle Hills master-planned community in Lewisville, TX. Featuring 3 spacious bedrooms, 2 baths, 1 powder bath, loft and 2-car garage, this home merges the comforts of single-family living with the low-maintenance lifestyle of a townhome. The open-concept living area is filled with natural light, thanks to floor-to-ceiling windows, and features a sleek electric fireplace and customized wood floors. The heart of the home is its state-of-the-art kitchen, perfect for cooking and entertaining. With high-end appliances, quartz countertops, custom cabinets and a functional layout, this kitchen will impress even the most discerning chefs. The main bedroom, offers a peaceful retreat with plenty of natural light and modern finishes. Enjoy endless uses with the dedicated loft space on the 2nd floor. Whether you're hosting gatherings or enjoying quiet moments, this townhome offers the perfect blend of luxury, comfort, and convenience, all within the prestigious Castle Hills Northpointe community. This townhome sits on a lot backing to greenspace.
Listing Agent
Eric Stanley
American Legend Homes Brokerage Phone: 972-410-5701 License #0452659 Listed on: 11/24/2025
Townhouse Details
Home Type
- Townhome
Est. Annual Taxes
- $644
Year Built
- Built in 2025 | New Construction
Lot Details
- 2,975 Sq Ft Lot
- Wood Fence
- Water-Smart Landscaping
- Sprinkler System
HOA Fees
- $227 Monthly HOA Fees
Parking
- 2 Car Attached Garage
- Front Facing Garage
- Garage Door Opener
Home Design
- Traditional Architecture
- Brick Exterior Construction
- Slab Foundation
- Composition Roof
Interior Spaces
- 2,454 Sq Ft Home
- 2-Story Property
- Open Floorplan
- Wired For Sound
- Ceiling Fan
- Decorative Lighting
- Electric Fireplace
- ENERGY STAR Qualified Windows
- Attic Fan
- Prewired Security
Kitchen
- Electric Oven
- Gas Cooktop
- Microwave
- Dishwasher
- Kitchen Island
- Disposal
Flooring
- Wood
- Carpet
- Ceramic Tile
Bedrooms and Bathrooms
- 3 Bedrooms
- Walk-In Closet
- Double Vanity
- Low Flow Plumbing Fixtures
Eco-Friendly Details
- Green Roof
- Energy-Efficient Appliances
- Energy-Efficient HVAC
- Energy-Efficient Insulation
- Rain or Freeze Sensor
- Energy-Efficient Thermostat
- Ventilation
Outdoor Features
- Covered Patio or Porch
- Outdoor Living Area
- Rain Gutters
Schools
- Memorial Elementary School
- The Colony High School
Utilities
- Central Heating and Cooling System
- Heating System Uses Natural Gas
- Underground Utilities
- Tankless Water Heater
- High Speed Internet
- Cable TV Available
Listing and Financial Details
- Legal Lot and Block 8 / C
- Assessor Parcel Number R1005575
Community Details
Overview
- Association fees include all facilities, ground maintenance, maintenance structure
- Castle Hills Association
- Castle Hills Northpointe Townhomes Subdivision
- Community Lake
Amenities
- Clubhouse
Recreation
- Golf Course Community
- Tennis Courts
- Community Playground
- Fitness Center
- Community Pool
- Fishing
- Park
- Trails
Security
- Carbon Monoxide Detectors
- Fire and Smoke Detector
Map
Home Values in the Area
Average Home Value in this Area
Tax History
| Year | Tax Paid | Tax Assessment Tax Assessment Total Assessment is a certain percentage of the fair market value that is determined by local assessors to be the total taxable value of land and additions on the property. | Land | Improvement |
|---|---|---|---|---|
| 2025 | $644 | $74,585 | $74,585 | -- |
| 2024 | $644 | $37,292 | $0 | $0 |
| 2023 | $540 | $31,077 | $31,077 | -- |
Property History
| Date | Event | Price | List to Sale | Price per Sq Ft |
|---|---|---|---|---|
| 11/24/2025 11/24/25 | For Sale | $690,130 | -- | $281 / Sq Ft |
Source: North Texas Real Estate Information Systems (NTREIS)
MLS Number: 21119606
APN: R1005575
- 624 Damsel June St
- 620 Sir Christopher
- 613 Damsel June St
- 609 Damsel June St
- 3120 Stonelake Ridge
- 3524 Chivalry Dr
- 3529 Enchantress Dr
- 3909 Lucan Ln
- 3908 Lucan Ln
- Building 26 Unit 1 Plan at Castle Hills - Castle Hills Cottages
- Building 24 Unit 2 Plan at Castle Hills - Castle Hills Cottages
- Building 14 Unit 3 Plan at Castle Hills - Castle Hills Cottages
- Building 14 Unit 2 Plan at Castle Hills - Castle Hills Cottages
- Building 22 Unit 1 Plan at Castle Hills - Castle Hills Cottages
- Building 10 Unit 2 W Plan at Castle Hills - Castle Hills Cottages
- Building 26 Unit 2 Plan at Castle Hills - Castle Hills Cottages
- Building 23 Unit 1 C Plan at Castle Hills - Castle Hills Cottages
- Building 17 Unit 1 Plan at Castle Hills - Castle Hills Cottages
- Building 10 Unit 1 W Plan at Castle Hills - Castle Hills Cottages
- Building 7 Unit 2 Plan at Castle Hills - Castle Hills Cottages
- 4500 Windhaven Pkwy
- 4440 Highway 121
- 3505 Kings Court Dr
- 3905 Dame Ragnel Dr
- 3964 Highway 121
- 3600 Windhaven Pkwy
- 741 Carlisle Dr
- 3517 Windhaven Pkwy Unit 1208
- 3517 Windhaven Pkwy Unit 1306
- 4900 Windhaven Pkwy
- 120 Knight of Realm Blvd
- 3412 Damsel Sauvage Ln
- 3313 King Yon Way
- 2901 Lady Bettye Dr
- 3317 Damsel Sauvage Ln
- 304 Sir Brine Dr
- 3309 Damsel Sauvage Ln
- 3312 Damsel Sauvage Ln
- 3308 Damsel Sauvage Ln
- 3121 Damsel Sauvage Ln


