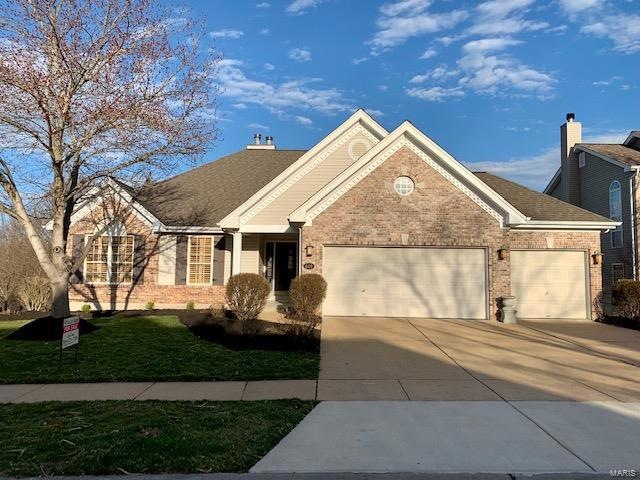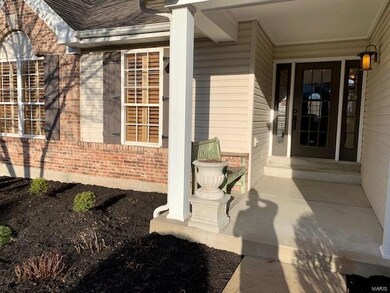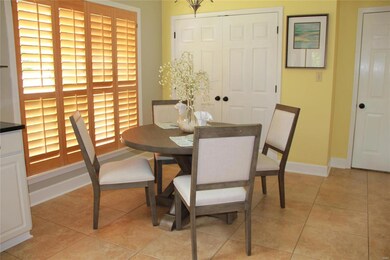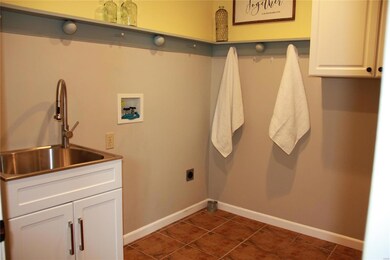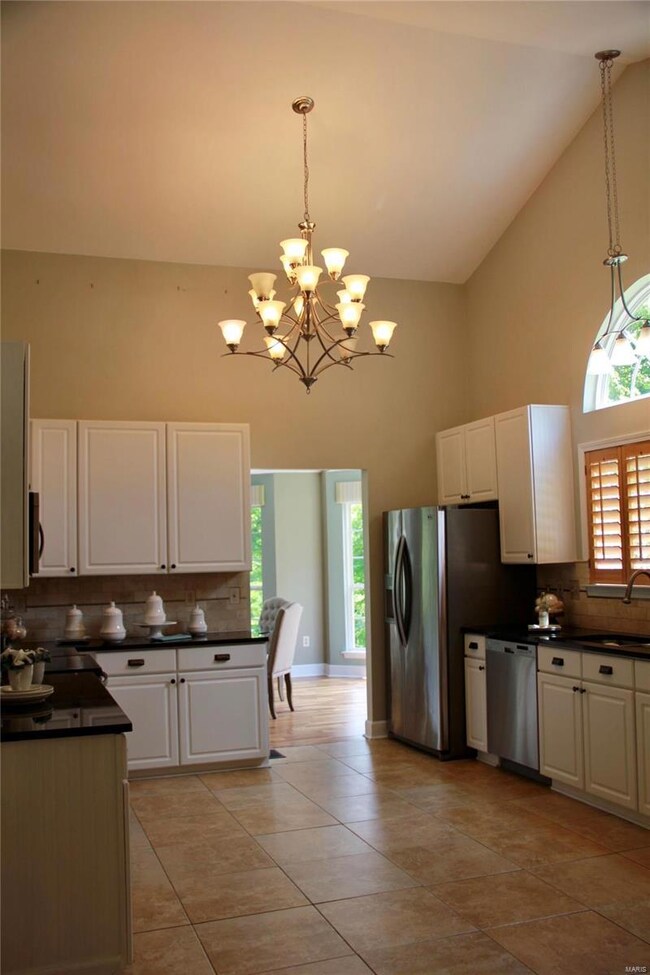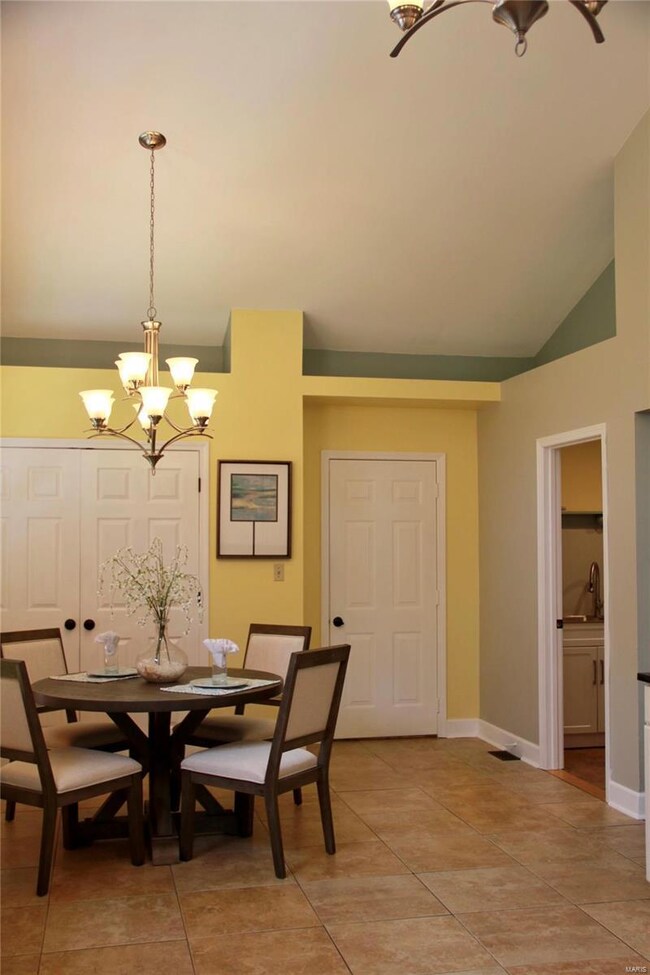
628 Dartmouth Crossing Ct Ballwin, MO 63011
Estimated Value: $592,268 - $667,000
Highlights
- Primary Bedroom Suite
- Open Floorplan
- Great Room with Fireplace
- Babler Elementary School Rated A
- Atrium Room
- Vaulted Ceiling
About This Home
As of July 2020Beautifally updated atrium ranch, 5 bedroom, 3 bath, finished lower level, vaulted ceilings, custom wood flooring, two wood burning fireplaces, plantation shutters, granite counters, lots of custom trim work, 3 car garage, large concrete patio, fire pit, outdoor lighting & landscape. Situated on a cul-de-sac street in beautiful Wildwood.
Last Agent to Sell the Property
Lou Realty Group License #2002008473 Listed on: 03/10/2020
Home Details
Home Type
- Single Family
Est. Annual Taxes
- $6,443
Year Built
- Built in 2003
Lot Details
- Backs To Open Common Area
- Cul-De-Sac
- Backs to Trees or Woods
HOA Fees
- $29 Monthly HOA Fees
Parking
- 3 Car Attached Garage
- Garage Door Opener
Home Design
- Traditional Architecture
- Brick or Stone Mason
- Poured Concrete
- Vinyl Siding
Interior Spaces
- 3,480 Sq Ft Home
- 1-Story Property
- Open Floorplan
- Historic or Period Millwork
- Coffered Ceiling
- Vaulted Ceiling
- Wood Burning Fireplace
- Window Treatments
- Atrium Doors
- Six Panel Doors
- Great Room with Fireplace
- 2 Fireplaces
- Breakfast Room
- Formal Dining Room
- Atrium Room
- Laundry on main level
Kitchen
- Eat-In Kitchen
- Electric Oven or Range
- Microwave
- Dishwasher
- Granite Countertops
- Built-In or Custom Kitchen Cabinets
- Disposal
Flooring
- Wood
- Partially Carpeted
Bedrooms and Bathrooms
- 5 Bedrooms | 3 Main Level Bedrooms
- Primary Bedroom Suite
- Walk-In Closet
- Dual Vanity Sinks in Primary Bathroom
- Whirlpool Tub and Separate Shower in Primary Bathroom
Basement
- Walk-Out Basement
- Basement Fills Entire Space Under The House
- Fireplace in Basement
- Bedroom in Basement
- Finished Basement Bathroom
- Basement Storage
Outdoor Features
- Patio
Schools
- Babler Elem. Elementary School
- Rockwood Valley Middle School
- Lafayette Sr. High School
Utilities
- Forced Air Heating and Cooling System
- Heating System Uses Gas
- Gas Water Heater
Listing and Financial Details
- Assessor Parcel Number 22V-23-0235
Community Details
Recreation
- Recreational Area
Ownership History
Purchase Details
Purchase Details
Home Financials for this Owner
Home Financials are based on the most recent Mortgage that was taken out on this home.Purchase Details
Home Financials for this Owner
Home Financials are based on the most recent Mortgage that was taken out on this home.Purchase Details
Home Financials for this Owner
Home Financials are based on the most recent Mortgage that was taken out on this home.Similar Homes in the area
Home Values in the Area
Average Home Value in this Area
Purchase History
| Date | Buyer | Sale Price | Title Company |
|---|---|---|---|
| Jain Anekant | -- | None Listed On Document | |
| Jain Anekant | -- | None Listed On Document | |
| Rlt Aneknat | $440,000 | Title Partners Agency Llc | |
| Petrowsky Barry M | -- | None Available | |
| Petrowsky Barry M | -- | -- |
Mortgage History
| Date | Status | Borrower | Loan Amount |
|---|---|---|---|
| Previous Owner | Rlt Aneknat | $352,000 | |
| Previous Owner | Petrowsky Barry M | $259,200 | |
| Previous Owner | Petrowsky Barry M | $260,000 | |
| Previous Owner | Petrowsky Barry M | $263,700 |
Property History
| Date | Event | Price | Change | Sq Ft Price |
|---|---|---|---|---|
| 07/23/2020 07/23/20 | Sold | -- | -- | -- |
| 07/06/2020 07/06/20 | Pending | -- | -- | -- |
| 03/10/2020 03/10/20 | For Sale | $459,900 | -- | $132 / Sq Ft |
Tax History Compared to Growth
Tax History
| Year | Tax Paid | Tax Assessment Tax Assessment Total Assessment is a certain percentage of the fair market value that is determined by local assessors to be the total taxable value of land and additions on the property. | Land | Improvement |
|---|---|---|---|---|
| 2023 | $6,443 | $92,650 | $23,030 | $69,620 |
| 2022 | $6,017 | $80,430 | $15,350 | $65,080 |
| 2021 | $5,972 | $80,430 | $15,350 | $65,080 |
| 2020 | $6,191 | $79,500 | $15,300 | $64,200 |
| 2019 | $6,216 | $79,500 | $15,300 | $64,200 |
| 2018 | $5,756 | $69,410 | $15,300 | $54,110 |
| 2017 | $5,618 | $69,410 | $15,300 | $54,110 |
| 2016 | $6,055 | $71,940 | $15,300 | $56,640 |
| 2015 | $5,932 | $71,940 | $15,300 | $56,640 |
| 2014 | $5,688 | $67,280 | $14,970 | $52,310 |
Agents Affiliated with this Home
-
Cari Knox
C
Seller's Agent in 2020
Cari Knox
Lou Realty Group
(314) 575-7164
7 in this area
18 Total Sales
-
Mark Gellman

Buyer's Agent in 2020
Mark Gellman
EXP Realty, LLC
(314) 578-1123
165 in this area
2,492 Total Sales
Map
Source: MARIS MLS
MLS Number: MIS20015404
APN: 22V-23-0235
- 1909 Shepard Rd
- 2202 Dartmouth Gate Cir
- 2202 Edge Wood Manor Ln
- 1633 Ridge Bend Dr
- 17010 Kennedy Crossing Ct
- 17020 Kennedy Crossing Ct
- 18212 Ashford Oaks Dr
- 1519 Scofield Valley Ln
- 17662 Garden Ridge Cir
- 16816 Hickory Trails Ln
- 615 Shadowridge Dr
- 16605 Westglen Farms Dr
- 415 Thunderhead Canyon Dr
- 1533 Garden Valley Dr
- 1921 Prospector Ridge Dr
- 16531 Oak Forest Ct
- 1318 Pond Rd
- 2424 Eatherton Rd
- 17006 Main St
- 17954 Saddle Horn Rd
- 628 Dartmouth Crossing Ct
- 634 Dartmouth Crossing Ct
- 622 Dartmouth Crossing Ct
- 616 Dartmouth Crossing Ct
- 629 Dartmouth Crossing Ct
- 623 Dartmouth Crossing Ct
- 2228 Dartmouth Place Dr
- 646 Dartmouth Crossing Ct
- 610 Dartmouth Crossing Ct
- 617 Dartmouth Crossing Ct
- 635 Dartmouth Crossing Ct
- 2224 Dartmouth Place Dr
- 643 Dartmouth Crossing Ct
- 611 Dartmouth Crossing Ct
- 700 Dartmouth Bend Ct
- 532 Dartmouth Crossing Dr
- 2231 Dartmouth Place Dr
- 707 Dartmouth Bend Ct
- 528 Dartmouth Crossing Dr
- 708 Dartmouth Bend Ct
