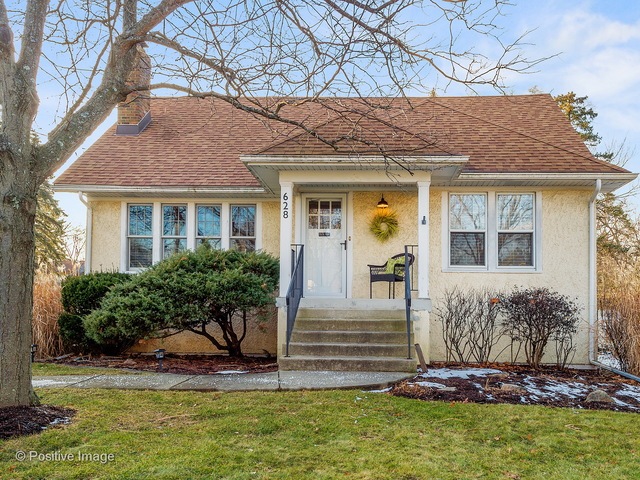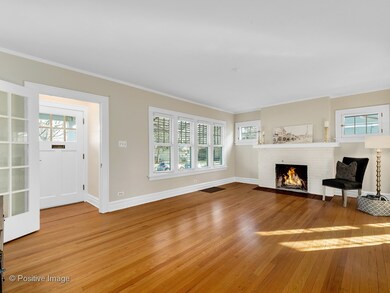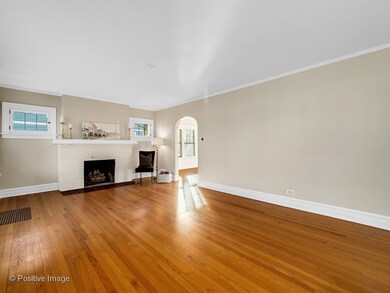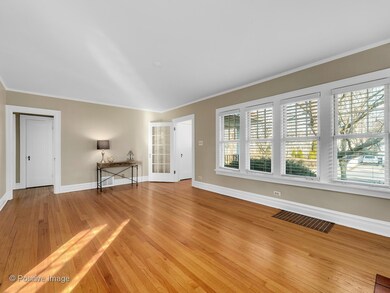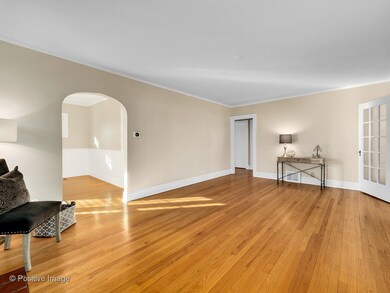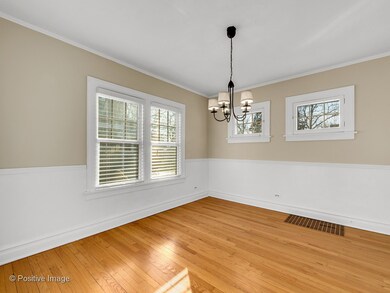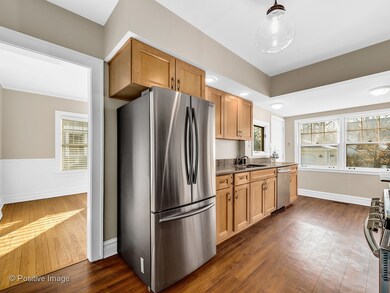
628 Davis Terrace Glen Ellyn, IL 60137
Estimated Value: $583,000 - $900,000
Highlights
- Cape Cod Architecture
- Recreation Room
- Wood Flooring
- Churchill Elementary School Rated A-
- Vaulted Ceiling
- Main Floor Bedroom
About This Home
As of February 2018Super charming & updated Sears Craftsman home located on a quiet cul-de-sac in the heart of Glen Ellyn! Miles of gleaming hardwood floors greet you from the welcoming covered front porch. Sun drenched living room with wood burning fireplace and crown molding opens through the arched doorway to the dining room with crown molding & chair rail. Updated maple cabinet kitchen with all new stainless appliances. Newly remodeled 1st floor bath. Two 1st floor bedrooms w/overhead lighting. Large 2nd floor 3rd bedroom with 1/2 bath. Nicely finished rec room space in the basement. Fenced backyard with brick patio and 2 car detached garage. Freshly painted thru-out. Newer roof & furnace. Babcock Grove recreation park just 1/2 block away. Easy walk to train, town & Lake Ellyn.
Last Agent to Sell the Property
Jenny LaPointe
RE/MAX Suburban Listed on: 01/26/2018
Home Details
Home Type
- Single Family
Est. Annual Taxes
- $15,911
Year Built
- 1926
Lot Details
- Cul-De-Sac
- East or West Exposure
- Fenced Yard
Parking
- Detached Garage
- Garage Transmitter
- Garage Door Opener
- Driveway
- Parking Included in Price
- Garage Is Owned
Home Design
- Cape Cod Architecture
- Asphalt Shingled Roof
- Stucco Exterior
Interior Spaces
- Vaulted Ceiling
- Wood Burning Fireplace
- Recreation Room
- Partially Finished Basement
Kitchen
- Oven or Range
- Microwave
- Dishwasher
- Stainless Steel Appliances
Flooring
- Wood
- Laminate
Bedrooms and Bathrooms
- Main Floor Bedroom
- Bathroom on Main Level
Laundry
- Dryer
- Washer
Outdoor Features
- Patio
- Porch
Utilities
- Forced Air Heating and Cooling System
- One Cooling System Mounted To A Wall/Window
- Heating System Uses Gas
- Lake Michigan Water
Listing and Financial Details
- Homeowner Tax Exemptions
Ownership History
Purchase Details
Home Financials for this Owner
Home Financials are based on the most recent Mortgage that was taken out on this home.Purchase Details
Home Financials for this Owner
Home Financials are based on the most recent Mortgage that was taken out on this home.Purchase Details
Purchase Details
Similar Homes in the area
Home Values in the Area
Average Home Value in this Area
Purchase History
| Date | Buyer | Sale Price | Title Company |
|---|---|---|---|
| Rosch Franklin | $395,000 | Midwest Title & Appraisal Se | |
| Keating David | $340,000 | Bt | |
| Hauer Howard | -- | None Available | |
| Sauer Howard | -- | None Available | |
| Sauer Howard | -- | None Available |
Mortgage History
| Date | Status | Borrower | Loan Amount |
|---|---|---|---|
| Open | Rosch Franklin | $316,000 | |
| Previous Owner | Keating David | $58,915 | |
| Previous Owner | Keating David | $304,000 | |
| Previous Owner | Keating David | $306,000 | |
| Previous Owner | Sauer Howard | $200,000 |
Property History
| Date | Event | Price | Change | Sq Ft Price |
|---|---|---|---|---|
| 02/23/2018 02/23/18 | Sold | $395,000 | -1.2% | $241 / Sq Ft |
| 01/27/2018 01/27/18 | Pending | -- | -- | -- |
| 01/26/2018 01/26/18 | For Sale | $399,900 | +17.6% | $244 / Sq Ft |
| 08/15/2014 08/15/14 | Sold | $340,000 | -2.9% | $205 / Sq Ft |
| 06/23/2014 06/23/14 | Pending | -- | -- | -- |
| 06/05/2014 06/05/14 | Price Changed | $350,000 | -6.7% | $211 / Sq Ft |
| 05/01/2014 05/01/14 | Price Changed | $375,000 | -6.0% | $226 / Sq Ft |
| 04/23/2014 04/23/14 | Price Changed | $399,000 | -6.1% | $240 / Sq Ft |
| 03/24/2014 03/24/14 | For Sale | $424,900 | -- | $256 / Sq Ft |
Tax History Compared to Growth
Tax History
| Year | Tax Paid | Tax Assessment Tax Assessment Total Assessment is a certain percentage of the fair market value that is determined by local assessors to be the total taxable value of land and additions on the property. | Land | Improvement |
|---|---|---|---|---|
| 2023 | $15,911 | $246,710 | $34,250 | $212,460 |
| 2022 | $15,136 | $233,160 | $32,370 | $200,790 |
| 2021 | $14,517 | $227,630 | $31,600 | $196,030 |
| 2020 | $14,214 | $225,510 | $31,310 | $194,200 |
| 2019 | $8,904 | $127,210 | $30,480 | $96,730 |
| 2018 | $9,315 | $131,790 | $28,710 | $103,080 |
| 2017 | $9,174 | $126,930 | $27,650 | $99,280 |
| 2016 | $9,293 | $121,860 | $26,550 | $95,310 |
| 2015 | $9,269 | $116,260 | $25,330 | $90,930 |
| 2014 | $7,281 | $94,480 | $20,740 | $73,740 |
| 2013 | $7,090 | $94,760 | $20,800 | $73,960 |
Agents Affiliated with this Home
-

Seller's Agent in 2018
Jenny LaPointe
RE/MAX Suburban
-
Renee Hughes

Buyer's Agent in 2018
Renee Hughes
Compass
(630) 292-8147
148 in this area
227 Total Sales
-
Greg Bach

Seller's Agent in 2014
Greg Bach
Coldwell Banker Realty
(630) 292-6762
10 in this area
53 Total Sales
Map
Source: Midwest Real Estate Data (MRED)
MLS Number: MRD09841856
APN: 05-10-212-008
- 664 Western Ave
- 369 Hawthorne Blvd
- 710 Western Ave
- 299 Cottage Ave
- 731 Western Ave
- 512 Western Ave
- 619 Euclid Ave
- 303 Anthony St
- 671 Euclid Ave
- 504 Newton Ave
- 370 Oak St
- 770 Western Ave
- 505 Kenilworth Ave Unit 3
- 505 Kenilworth Ave Unit 4
- 333 Elm St
- 1825 Wakeman Ct
- 519 N Main St Unit 4BN
- 310 Duane St
- 1702 Madsen Ct
- 300 Geneva Rd
- 628 Davis Terrace
- 624 Davis Terrace
- 369 Linden St
- 620 Davis Terrace
- 627 Davis Terrace
- 629 Newton Ave
- 635 Newton Ave
- 633 Davis Terrace
- 625 Davis Terrace
- 625 Newton Ave
- 621 Davis Terrace
- 639 Newton Ave
- 621 Newton Ave
- 385 Linden St
- 616 Davis Terrace
- 615 Newton Ave
- 368 Linden St
- 634 Western Ave
- 386 Linden St
- 626 Western Ave
