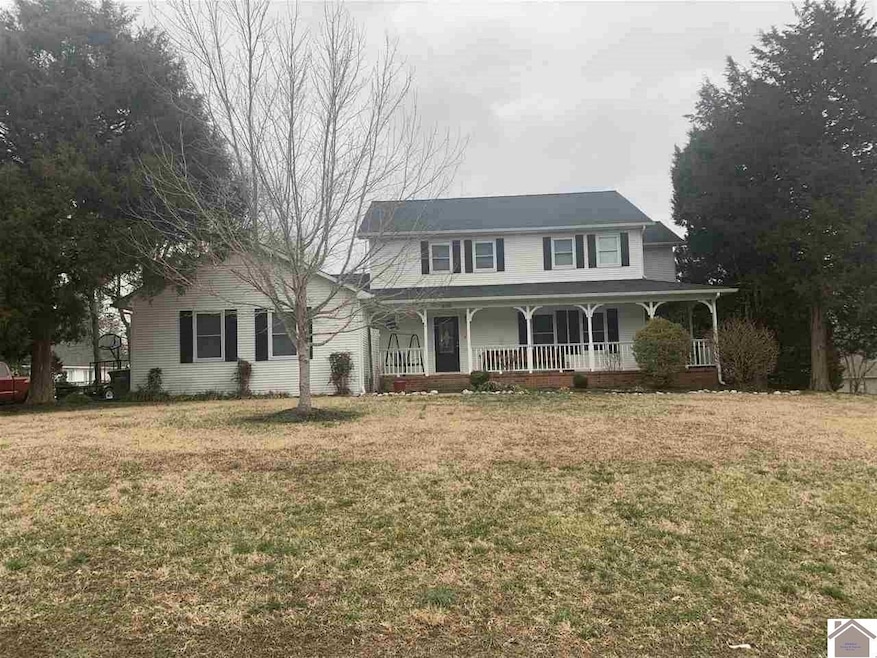
628 Derby Cir Paducah, KY 42003
Reidland NeighborhoodEstimated Value: $281,000 - $318,000
Highlights
- Above Ground Pool
- Deck
- Formal Dining Room
- Reidland Elementary School Rated A-
- Covered patio or porch
- 2 Car Attached Garage
About This Home
As of April 2021Great 4 bedroom, 2 1/2 bath home in Canterbury Hills Subdivision, large eat in kitchen with two pantries, large rooms, deck with Crowell above ground pool.
Last Agent to Sell the Property
Carol Farthing Real Estate License #188462 Listed on: 01/26/2021
Home Details
Home Type
- Single Family
Est. Annual Taxes
- $2,084
Year Built
- Built in 1988
Lot Details
- 0.44 Acre Lot
- Street terminates at a dead end
- Lot Has A Rolling Slope
HOA Fees
- $2 Monthly HOA Fees
Home Design
- Frame Construction
- Shingle Roof
- Vinyl Siding
Interior Spaces
- 2,672 Sq Ft Home
- 2-Story Property
- Sheet Rock Walls or Ceilings
- Ceiling Fan
- Flue
- Vinyl Clad Windows
- Tilt-In Windows
- Family Room with Fireplace
- Living Room
- Formal Dining Room
- Utility Room
- Crawl Space
- Fire and Smoke Detector
Kitchen
- Eat-In Kitchen
- Stove
- Dishwasher
Flooring
- Carpet
- Laminate
- Tile
Bedrooms and Bathrooms
- 4 Bedrooms
- Primary Bedroom Upstairs
- Walk-In Closet
- Double Vanity
Laundry
- Laundry in Utility Room
- Washer and Dryer Hookup
Attic
- Pull Down Stairs to Attic
- Partially Finished Attic
Parking
- 2 Car Attached Garage
- Garage Door Opener
- Driveway
Outdoor Features
- Above Ground Pool
- Deck
- Covered patio or porch
- Exterior Lighting
Utilities
- Forced Air Heating and Cooling System
- Heating System Uses Natural Gas
- Natural Gas Water Heater
- Satellite Dish
Listing and Financial Details
- Tax Lot 16H
Ownership History
Purchase Details
Home Financials for this Owner
Home Financials are based on the most recent Mortgage that was taken out on this home.Similar Homes in Paducah, KY
Home Values in the Area
Average Home Value in this Area
Purchase History
| Date | Buyer | Sale Price | Title Company |
|---|---|---|---|
| Pastor Nereida | $210,000 | Mcmurry And Livingston Pllc |
Mortgage History
| Date | Status | Borrower | Loan Amount |
|---|---|---|---|
| Open | Pastor Nereida | $147,500 |
Property History
| Date | Event | Price | Change | Sq Ft Price |
|---|---|---|---|---|
| 04/01/2021 04/01/21 | Sold | $210,000 | 0.0% | $79 / Sq Ft |
| 01/26/2021 01/26/21 | For Sale | $210,000 | +24.3% | $79 / Sq Ft |
| 07/31/2014 07/31/14 | Sold | $169,000 | -15.5% | $63 / Sq Ft |
| 07/23/2014 07/23/14 | Pending | -- | -- | -- |
| 03/12/2014 03/12/14 | For Sale | $199,900 | -- | $75 / Sq Ft |
Tax History Compared to Growth
Tax History
| Year | Tax Paid | Tax Assessment Tax Assessment Total Assessment is a certain percentage of the fair market value that is determined by local assessors to be the total taxable value of land and additions on the property. | Land | Improvement |
|---|---|---|---|---|
| 2024 | $2,084 | $210,000 | $0 | $0 |
| 2023 | $2,045 | $210,000 | $0 | $0 |
| 2022 | $2,079 | $210,000 | $0 | $0 |
| 2021 | $2,027 | $210,000 | $0 | $0 |
| 2020 | $2,029 | $205,000 | $0 | $0 |
| 2019 | $2,021 | $205,000 | $0 | $0 |
| 2018 | $1,998 | $205,000 | $0 | $0 |
| 2017 | $1,941 | $205,000 | $0 | $0 |
| 2016 | $1,941 | $205,000 | $0 | $0 |
| 2015 | $1,884 | $205,000 | $0 | $0 |
| 2013 | $1,884 | $205,000 | $0 | $0 |
| 2012 | $1,884 | $205,000 | $0 | $0 |
Agents Affiliated with this Home
-
Carol Farthing
C
Seller's Agent in 2021
Carol Farthing
Carol Farthing Real Estate
(270) 217-3612
24 in this area
47 Total Sales
-
Suzy Gilland

Buyer's Agent in 2021
Suzy Gilland
Better Homes & Gardens Fern Leaf Group
(270) 556-3697
7 in this area
210 Total Sales
-

Seller's Agent in 2014
Roxie Jarvis
Keller Williams Experience Realty Paducah Branch
(270) 519-9763
-
Laura Petrie

Buyer's Agent in 2014
Laura Petrie
Elite Realty
(270) 217-2170
1 in this area
28 Total Sales
Map
Source: Western Kentucky Regional MLS
MLS Number: 110895
APN: 133-20-16-030
- 452 Tudor Blvd
- 300 Willow Cove
- 342 Drawbridge Trace
- 195,205,215 Cascade Dr Unit 5920 Merrydale
- 145 Nickell Heights Rd
- 235 Cascade Dr
- 5930 Merrydale Dr
- 6633 Benton Rd
- 260 Babbland Dr
- 150 Reidland Dr
- 800 Christa Dr
- 241 Reid Cir
- 157 Calvert Dr
- 210 Brentwood Dr
- 146 Calvert Dr
- 850 Cindy Dr
- 145 Stonecreek Place
- 210 Banberry Bend
- 0000 Benton Rd
- 6740 Greenfield Dr
- 628 Derby Cir
- 626 Derby Cir
- 355 Meadowaire Dr
- 414 Carson Way
- 615 Derby Cir
- 618 Derby Cir
- 629 Derby Cir
- 326 Meadowaire Dr
- 312 Meadowaire Dr
- 418 Carson Way
- 308 Meadowaire Dr
- 624 Derby Cir
- 323 Meadowaire Dr
- 621 Derby Cir
- 319 Meadowaire Dr
- 327 Meadowaire Dr
- 306 Meadowaire Dr
- 411 Carson Way
- 422 Carson Way
- 407 Carson Way
