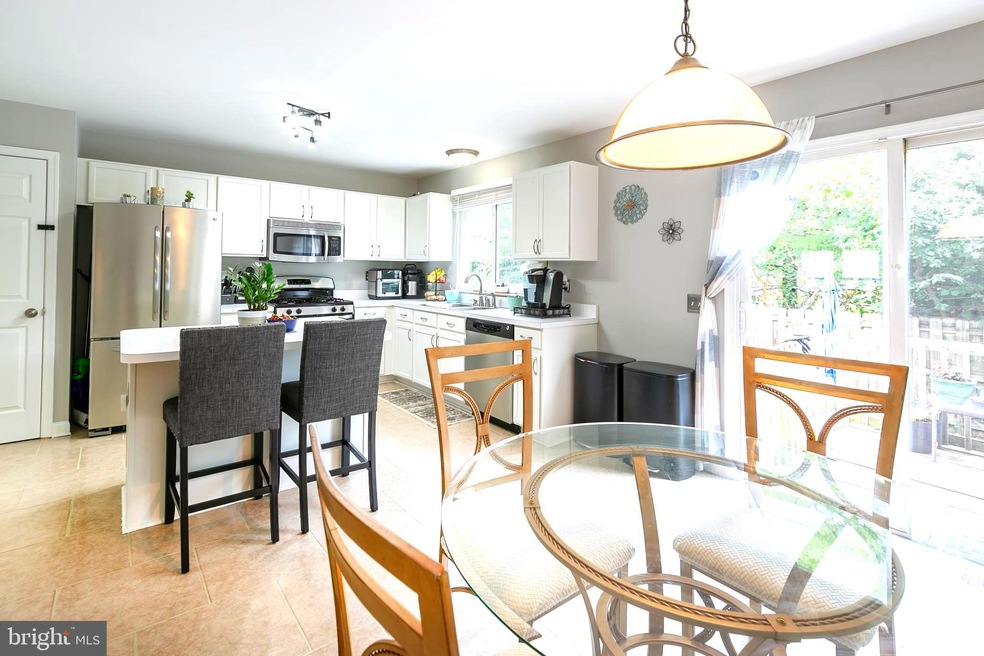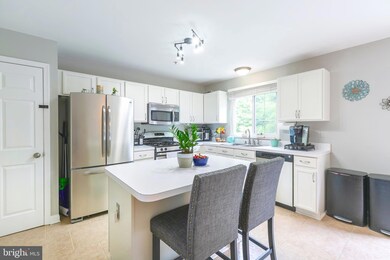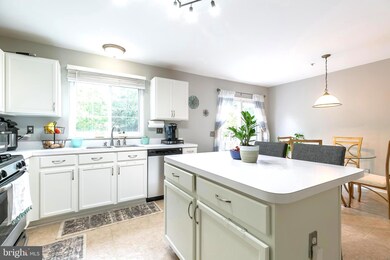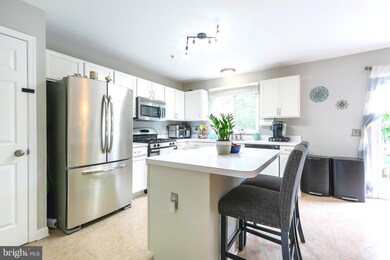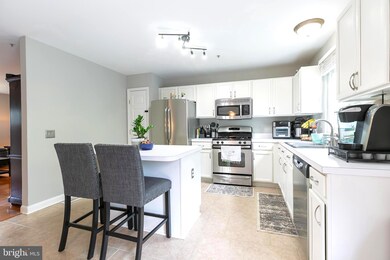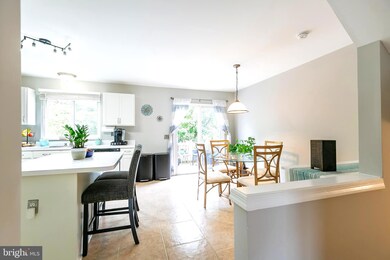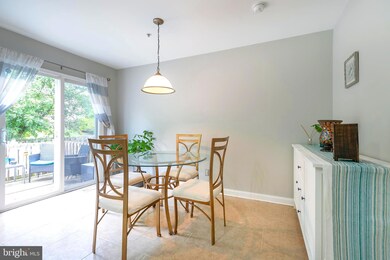
628 Fortune Ct Glen Burnie, MD 21061
Estimated Value: $336,000 - $363,761
Highlights
- Colonial Architecture
- Backs to Trees or Woods
- Home Security System
- Private Lot
- 1 Fireplace
- Kitchen Island
About This Home
As of August 2022Brand new hot water heater! Three levels of fabulous updated and move-in ready living with over 2080 square feet in quiet Cloverleaf Commons right off 97. Beautiful open concept kitchen with island work space, crisp white cabinetry, pantry, and lots of light with unique newer windows with built-in crystal etching. Seller has replaced appliances with stainless steel energy efficient newer ones, newer light fixtures, all bathroom vanities, toilets have been updated as well as flooring. So many nice upgraded touches. The master suite is huge with a walk-in closet and sexy master bath with two other bedrooms and a full hall bath upstairs. Main level has a powder room and a huge bright living area. The lower level features great finished space with family room, gas fireplace and a space for an office as well and another bath, also updated. Public water and sewer with natural warm gas heat. Location is central with traffic light to arteries and mere miles to FT. Meade, NSA, BWI, DC, 95 and wow the shopping, restaurants, public transportation access makes this home a winner! Seller would love to settle in 30 days with maybe a 60 day rent back if possible for out of state relocation. Sweet well cared for home ready for lucky buyer! Multiple offers
Last Agent to Sell the Property
RE/MAX Executive License #93905 Listed on: 07/06/2022

Townhouse Details
Home Type
- Townhome
Est. Annual Taxes
- $2,909
Year Built
- Built in 1998 | Remodeled in 2017
Lot Details
- 1,307 Sq Ft Lot
- Backs To Open Common Area
- Level Lot
- Backs to Trees or Woods
- Back Yard
- Property is in excellent condition
HOA Fees
- $48 Monthly HOA Fees
Home Design
- Colonial Architecture
- Block Foundation
- Asphalt Roof
- Vinyl Siding
Interior Spaces
- Property has 3 Levels
- 1 Fireplace
- Screen For Fireplace
- Window Treatments
- Window Screens
- Home Security System
Kitchen
- Stove
- Built-In Microwave
- Ice Maker
- Dishwasher
- Kitchen Island
Flooring
- Carpet
- Heavy Duty
- Ceramic Tile
- Luxury Vinyl Plank Tile
Bedrooms and Bathrooms
- 3 Bedrooms
- En-Suite Bathroom
Laundry
- Dryer
- Washer
Finished Basement
- Heated Basement
- Connecting Stairway
- Interior Basement Entry
- Basement Windows
Parking
- Parking Lot
- Off-Street Parking
Utilities
- Forced Air Heating and Cooling System
- Vented Exhaust Fan
- Natural Gas Water Heater
Listing and Financial Details
- Tax Lot 5
- $300 Front Foot Fee per year
Community Details
Overview
- Cloverleaf Commons HOA
- Cloverleaf Commons Subdivision
- Property Manager
Pet Policy
- Limit on the number of pets
Security
- Storm Doors
Ownership History
Purchase Details
Home Financials for this Owner
Home Financials are based on the most recent Mortgage that was taken out on this home.Purchase Details
Home Financials for this Owner
Home Financials are based on the most recent Mortgage that was taken out on this home.Purchase Details
Purchase Details
Similar Homes in the area
Home Values in the Area
Average Home Value in this Area
Purchase History
| Date | Buyer | Sale Price | Title Company |
|---|---|---|---|
| Buchanan Alexis E | $297,500 | -- | |
| Buchanan Alexis E | $297,500 | -- | |
| Wassif Anis M | $204,000 | -- | |
| Cross Brian K | $127,740 | -- |
Mortgage History
| Date | Status | Borrower | Loan Amount |
|---|---|---|---|
| Open | Ball Angel S | $310,400 | |
| Closed | Buchanan Alexis E | $312,000 | |
| Closed | Buchanan Alexis E | $312,000 | |
| Closed | Wassif Anis M | $297,500 | |
| Closed | Wassif Anis M | -- |
Property History
| Date | Event | Price | Change | Sq Ft Price |
|---|---|---|---|---|
| 08/10/2022 08/10/22 | Sold | $320,000 | +1.4% | $154 / Sq Ft |
| 07/11/2022 07/11/22 | Pending | -- | -- | -- |
| 07/06/2022 07/06/22 | For Sale | $315,579 | -- | $152 / Sq Ft |
Tax History Compared to Growth
Tax History
| Year | Tax Paid | Tax Assessment Tax Assessment Total Assessment is a certain percentage of the fair market value that is determined by local assessors to be the total taxable value of land and additions on the property. | Land | Improvement |
|---|---|---|---|---|
| 2024 | $3,322 | $262,900 | $110,000 | $152,900 |
| 2023 | $3,226 | $257,167 | $0 | $0 |
| 2022 | $2,628 | $251,433 | $0 | $0 |
| 2021 | $5,165 | $245,700 | $100,000 | $145,700 |
| 2020 | $2,488 | $231,533 | $0 | $0 |
| 2019 | $4,764 | $217,367 | $0 | $0 |
| 2018 | $2,060 | $203,200 | $60,000 | $143,200 |
| 2017 | $2,270 | $201,267 | $0 | $0 |
| 2016 | -- | $199,333 | $0 | $0 |
| 2015 | -- | $197,400 | $0 | $0 |
| 2014 | -- | $197,400 | $0 | $0 |
Agents Affiliated with this Home
-
Mary Ann Zaruba

Seller's Agent in 2022
Mary Ann Zaruba
RE/MAX
(410) 320-1806
15 in this area
149 Total Sales
-
Jamie Angichiodo

Buyer's Agent in 2022
Jamie Angichiodo
RE/MAX
(321) 217-2583
10 in this area
101 Total Sales
Map
Source: Bright MLS
MLS Number: MDAA2037274
APN: 03-202-90094604
- 8246 Longford Rd
- 8236 Longford Rd
- 8269 Longford Rd
- 625 Winding Willow Way
- 616 Nolberry Dr
- 625 Winding Willow Way
- 625 Winding Willow Way
- 8248 Longford Rd
- 8254 Longford Rd
- 8246 Longford Rd
- 8279 Longford Rd
- 8269 Longford Rd
- 8049 Veterans Hwy Unit TRLR 52
- 8049 Veterans Hwy Unit 53
- 8049 Veterans Hwy Unit 55
- 784 Jennie Dr
- 8224 Daniels Purchase Way
- 7940 E Park Dr
- 494 Kenilworth Ct
- 459 Aventura Ct
- 628 Fortune Ct
- 626 Fortune Ct
- 630 Fortune Ct
- 624 Fortune Ct
- 632 Fortune Ct
- 622 Fortune Ct
- 634 Fortune Ct
- 620 Fortune Ct
- 621 Fortune Ct
- 619 Fortune Ct
- 8160 Great Bend Rd
- 623 Fortune Ct
- 617 Fortune Ct
- 8162 Great Bend Rd
- 625 Fortune Ct
- 615 Fortune Ct
- 8164 Great Bend Rd
- 627 Fortune Ct
- 8166 Great Bend Rd
- 8150 Cloverhurst Rd
