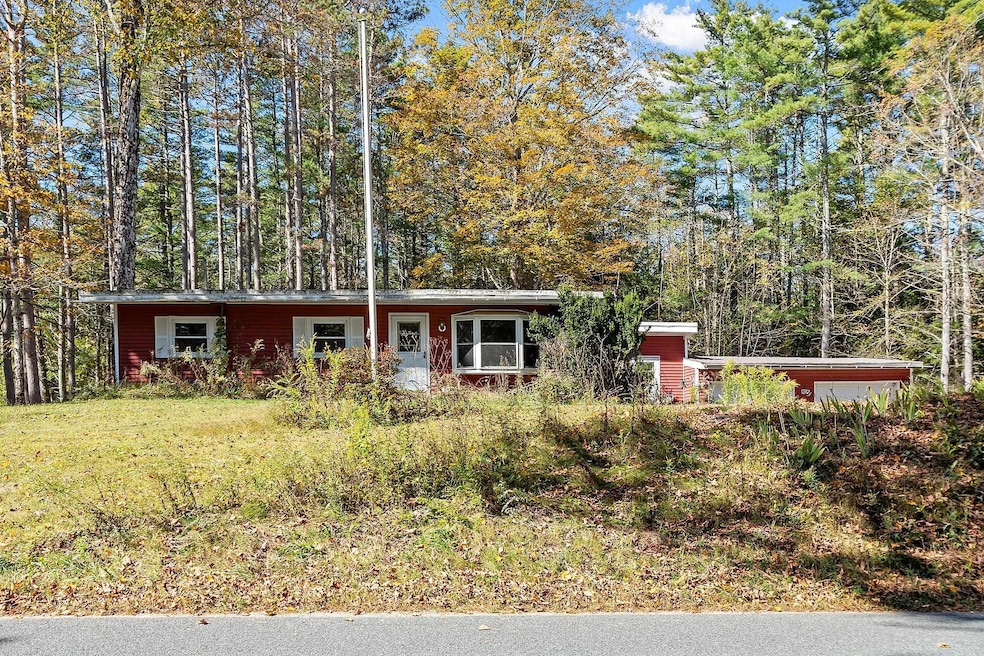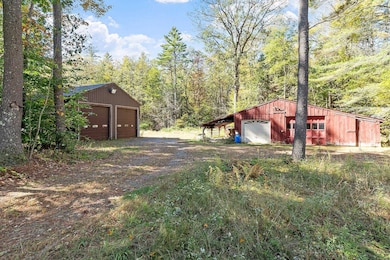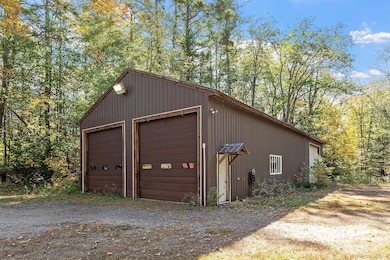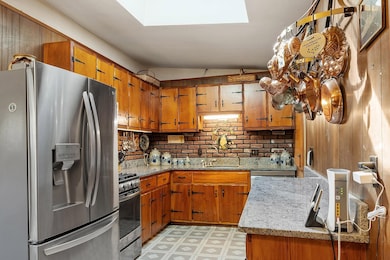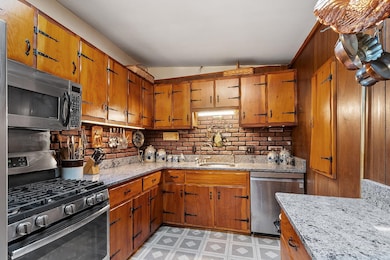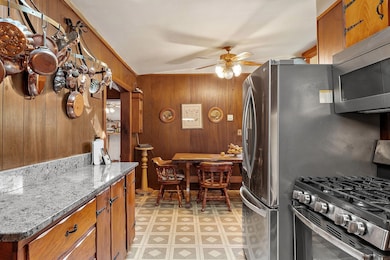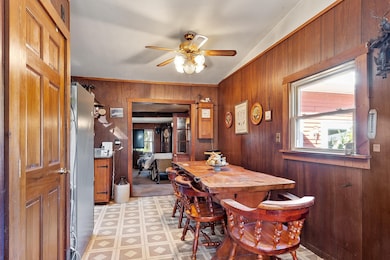
628 Fullam Hill Rd Fitzwilliam, NH 03447
Estimated payment $2,577/month
Highlights
- Barn
- Sun or Florida Room
- Combination Kitchen and Dining Room
- Wooded Lot
- Forced Air Heating System
- 6 Car Garage
About This Home
GROUP TOUR WEDNESDAY 10/15 AT 4:30 - 5:30 PM. This property is an excellent opportunity for someone looking to build sweat equity or for an investor. It is an oversized ranch featuring an eat-in kitchen, a large dining room, and a cozy country living room. The primary bedroom includes an en-suite bath, and an additional large room could be transformed into a stunning primary suite with vision. There is also a second bedroom, a sunroom, a breezeway, and an oversized two-car garage. The grounds are the highlight of this property. A large equipment barn with three oversized doors once housed tractors and excavators, and there is a smaller garage for lawn equipment and other gear. The setting is peaceful: on one side you’ll find whispering tall pines, and on the other, a wide open field that used to be a magnificent garden. This property needs some work, is being sold as-is and will not pass all finance types. It offers a lot on 3 acres! Come take a look.
Home Details
Home Type
- Single Family
Est. Annual Taxes
- $7,211
Year Built
- Built in 1968
Lot Details
- 3.45 Acre Lot
- Wooded Lot
- Property is zoned 1F Res
Parking
- 6 Car Garage
- Dirt Driveway
- Off-Street Parking
- 1 to 5 Parking Spaces
Home Design
- Concrete Foundation
- Block Foundation
- Membrane Roofing
- Metal Roof
- Vinyl Siding
Interior Spaces
- Property has 1 Level
- Combination Kitchen and Dining Room
- Sun or Florida Room
- Basement
- Interior Basement Entry
Kitchen
- Gas Range
- Microwave
- Dishwasher
Flooring
- Carpet
- Laminate
Bedrooms and Bathrooms
- 2 Bedrooms
- En-Suite Bathroom
Outdoor Features
- Outbuilding
- Breezeway
Farming
- Barn
Utilities
- Forced Air Heating System
- Drilled Well
- Septic Tank
- Cable TV Available
Listing and Financial Details
- Legal Lot and Block 0/05 / 52/55
- Assessor Parcel Number 4/4
Map
Home Values in the Area
Average Home Value in this Area
Tax History
| Year | Tax Paid | Tax Assessment Tax Assessment Total Assessment is a certain percentage of the fair market value that is determined by local assessors to be the total taxable value of land and additions on the property. | Land | Improvement |
|---|---|---|---|---|
| 2024 | $7,211 | $394,700 | $87,300 | $307,400 |
| 2023 | $6,678 | $394,700 | $87,300 | $307,400 |
| 2022 | $6,477 | $394,700 | $87,300 | $307,400 |
| 2021 | $6,628 | $256,600 | $53,100 | $203,500 |
| 2020 | $6,569 | $255,000 | $53,100 | $201,900 |
| 2019 | $6,577 | $248,300 | $53,100 | $195,200 |
| 2018 | $5,987 | $248,300 | $53,100 | $195,200 |
| 2016 | $5,881 | $212,000 | $43,400 | $168,600 |
| 2015 | $5,663 | $212,000 | $43,400 | $168,600 |
| 2014 | $6,280 | $211,800 | $43,400 | $168,400 |
| 2013 | $6,002 | $211,800 | $43,400 | $168,400 |
Property History
| Date | Event | Price | List to Sale | Price per Sq Ft |
|---|---|---|---|---|
| 10/18/2025 10/18/25 | Pending | -- | -- | -- |
| 10/11/2025 10/11/25 | For Sale | $375,000 | -- | $146 / Sq Ft |
About the Listing Agent

Michelle Peterson grew up in Eastern Massachusetts where she learned team work, discipline and a cheerful competitive nature through her many sports endeavors. After graduating high school she joined the USAF where she fined tuned these skills and was pushed to realize her full potential. She lived in many extremes from Arizona to Alaska until she returned home to Massachusetts in 1995 where she finally settled down and grew her roots.
Her experiences range from network marketing to
Michelle's Other Listings
Source: PrimeMLS
MLS Number: 5065462
APN: FITZ-000004-000052
- 801 Rt 12 S
- 115 Brook Side Rd Unit 2-12
- 240 Pine Tree Ln
- 69 Camp Cir
- 45 Camp Cir
- 257 Lakeside Dr
- 74 Fern Cir
- 60 Fern Cir Unit 1-59
- 22 Daria Dr
- 0 Thomas Rd Unit 10 5014817
- 42 Cromwell Dr Unit 19
- 26 Weidner Dr
- 00 Fullam Hill Rd Unit 5, 6, 50
- 108 Royalston Rd N
- 37 Willow Ln
- 31 Willow Ln
- 39 Willow Ln
- 43 Willow Ln
- 41 Willow Ln
- 759 Brown St
