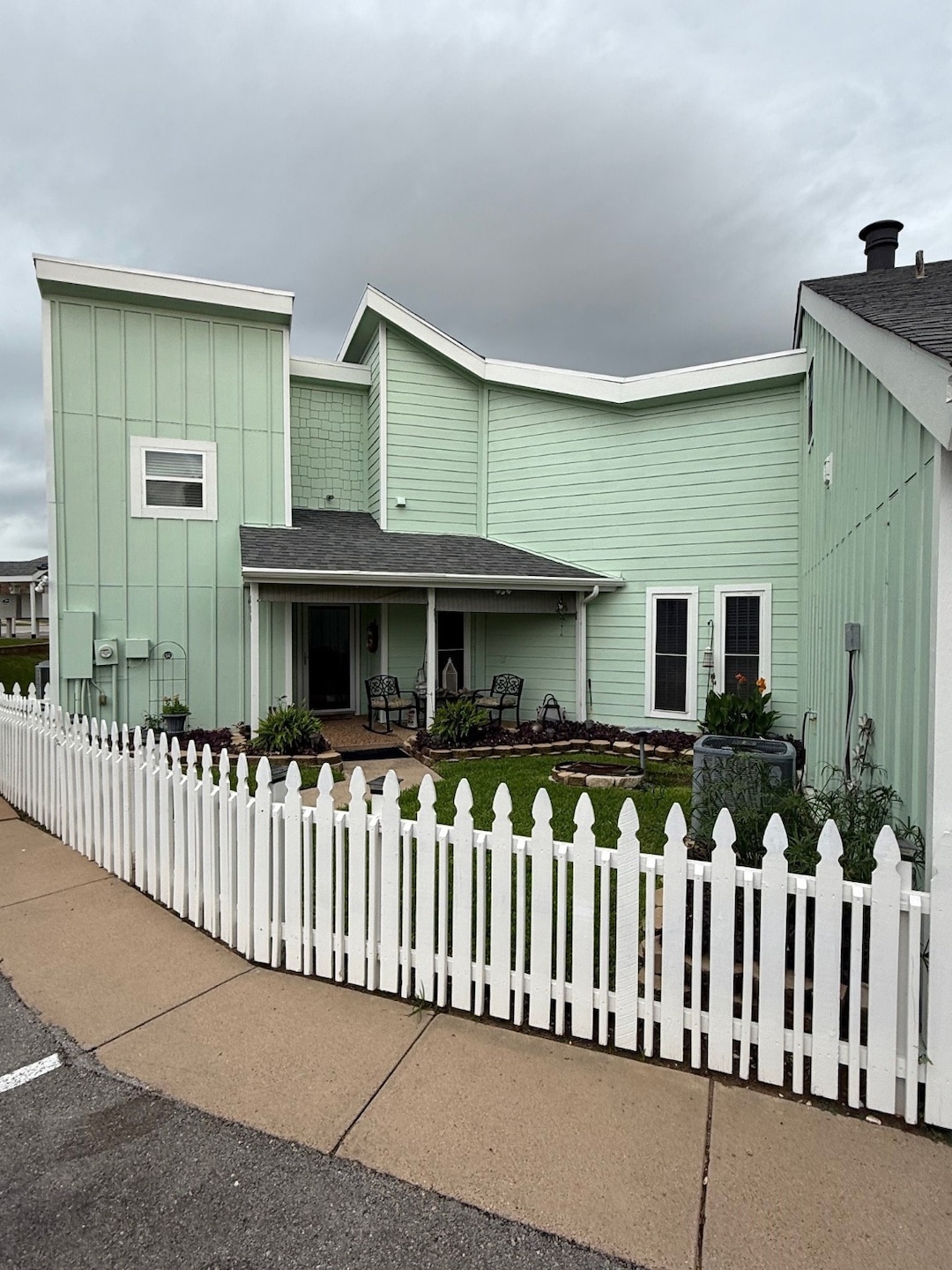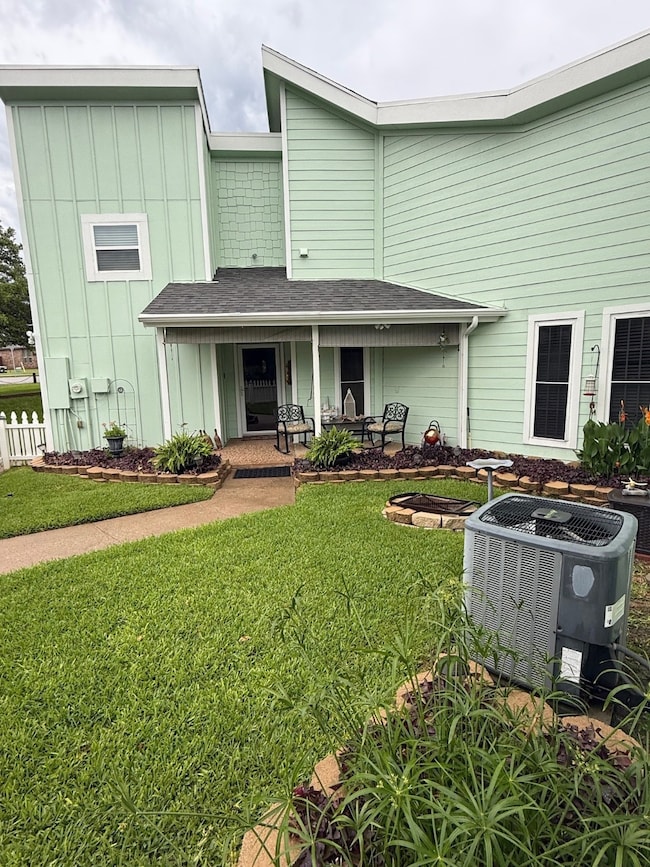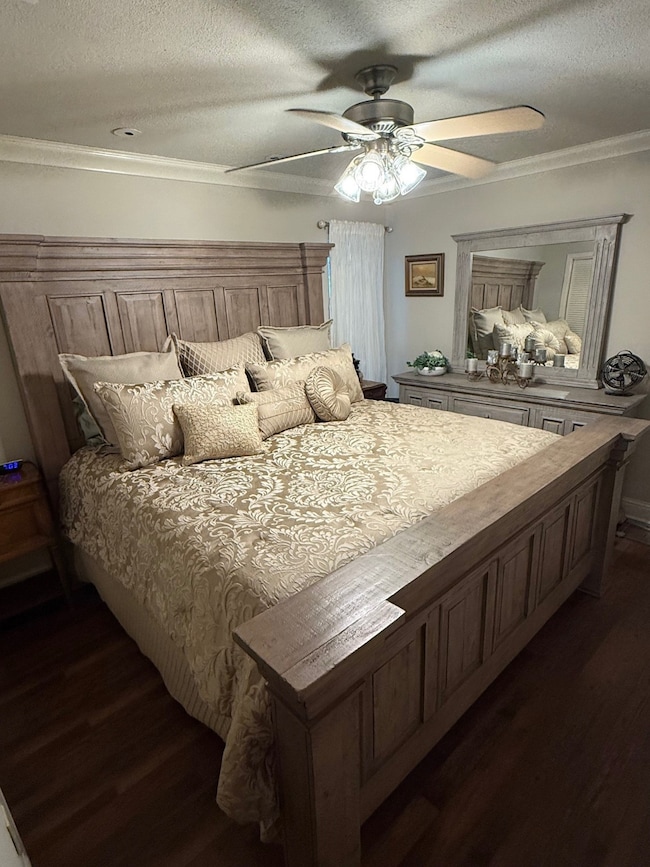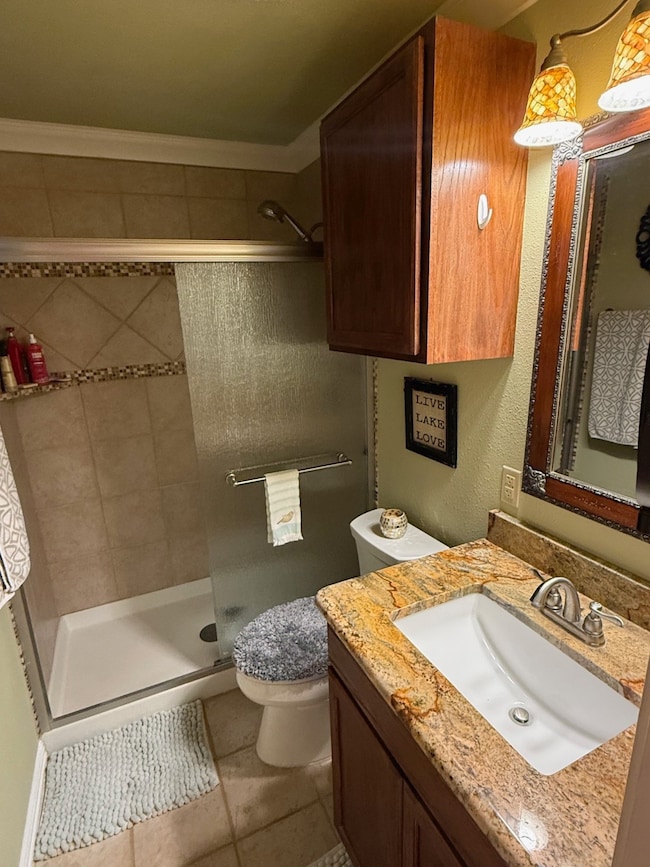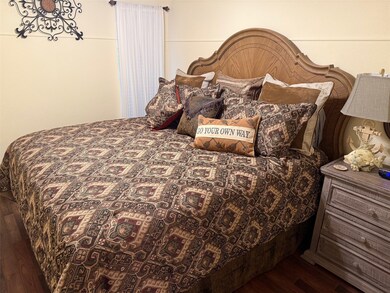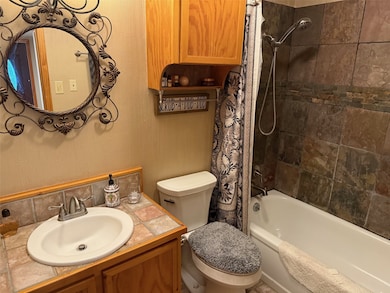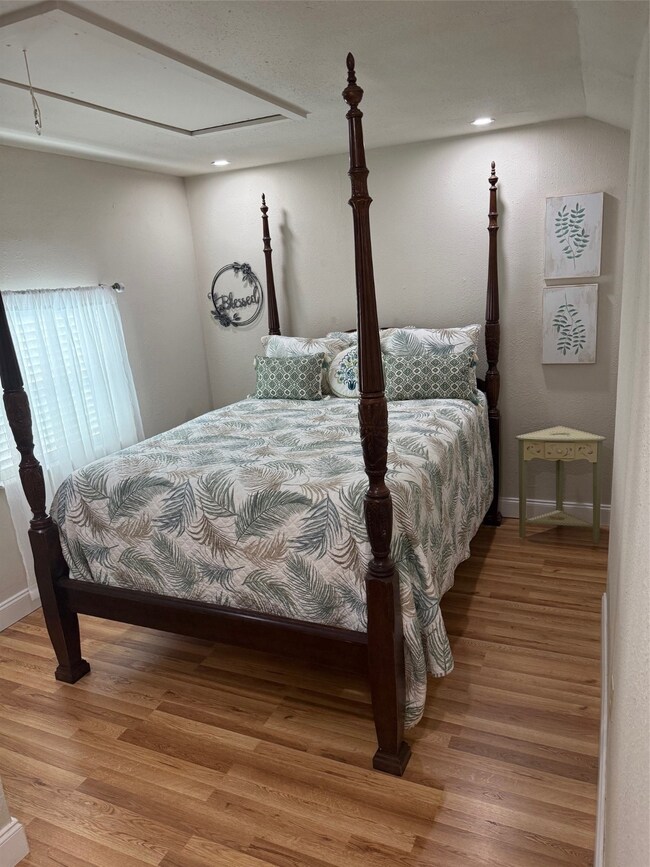
628 Harbor Cir Azle, TX 76020
Eagle Mountain NeighborhoodEstimated payment $3,488/month
Highlights
- Lake Front
- Boat Slip
- Open Floorplan
- Parking available for a boat
- Fishing
- Community Lake
About This Home
Rare 4BR, 3.5 Bath, 2 Liv, 2 Kitchens, 2 Laundry, Waterfront Condo on Eagle Mountain Lake w Deeded Covered Boat Slip and Lift. 2 BR's down and Top Floor w 2 BR's w 1 BR having built in desk and bunk bed. Also has office area with built in desk. Kitchen includes Range, Dishwasher, Refrigerator, Built in Microwave, Cabinets w glide out racks, Water views from Living Room. Vaulted ceilings, luxury waterproof floor. Front porch has pull down shares as well. Balcony has private Spiral stairway to patio below. Underground Workshop and storage. Cabana has Enclosed full kitchen and half bath, 2 ceiling fans, 3 roll down shades, 2 TV's and concrete-stone bar with electric wiring. Community boat and trailer parking, community pool, boat ramp right down the street. Too many extras to list on MLS. Buyer to verify all info. HOA includes boat launch, pool, extra boat and trailer parking, exterior insurance, water sewer and yard maintenance as well as exterior building maintenance.
Listing Agent
My Castle Realty Brokerage Phone: 713-683-0054 License #0588268 Listed on: 05/28/2025
Home Details
Home Type
- Single Family
Est. Annual Taxes
- $6,883
Year Built
- Built in 1986
Lot Details
- 3,354 Sq Ft Lot
- Lake Front
- Private Entrance
- Fenced
- Landscaped
- Sprinkler System
- Few Trees
- Private Yard
HOA Fees
- $477 Monthly HOA Fees
Home Design
- Traditional Architecture
- Pillar, Post or Pier Foundation
- Block Foundation
- Stone Foundation
- Composition Roof
- Concrete Perimeter Foundation
Interior Spaces
- 1,850 Sq Ft Home
- 2-Story Property
- Open Floorplan
- Vaulted Ceiling
- Ceiling Fan
- Wood Burning Fireplace
- Stone Fireplace
- Awning
- Window Treatments
- Den with Fireplace
- Loft
- Basement
Kitchen
- <<doubleOvenToken>>
- Electric Cooktop
- Indoor Grill
- <<microwave>>
- Ice Maker
- Dishwasher
- Disposal
Flooring
- Laminate
- Tile
- Luxury Vinyl Plank Tile
Bedrooms and Bathrooms
- 4 Bedrooms
Laundry
- Dryer
- Washer
Home Security
- Security Lights
- Fire and Smoke Detector
Parking
- Driveway
- Guest Parking
- Additional Parking
- Parking available for a boat
- RV Access or Parking
- Deeded Parking
Outdoor Features
- Boat Slip
- Balcony
- Deck
- Covered patio or porch
- Outdoor Kitchen
- Fire Pit
- Exterior Lighting
- Outdoor Storage
- Electric Grill
- Rain Gutters
Schools
- Walnut Creek Elementary School
- Azle High School
Utilities
- Central Heating and Cooling System
- Heat Pump System
- Vented Exhaust Fan
- High Speed Internet
- Phone Available
- Cable TV Available
Listing and Financial Details
- Legal Lot and Block 3 / A
- Assessor Parcel Number 04572718
Community Details
Overview
- Association fees include all facilities, insurance, ground maintenance, maintenance structure, pest control, sewer, water
- Snug Harbor Village Condo Assoc Association
- Snug Harbor Condo Apts Subdivision
- Community Lake
Recreation
- Community Pool
- Fishing
Map
Home Values in the Area
Average Home Value in this Area
Tax History
| Year | Tax Paid | Tax Assessment Tax Assessment Total Assessment is a certain percentage of the fair market value that is determined by local assessors to be the total taxable value of land and additions on the property. | Land | Improvement |
|---|---|---|---|---|
| 2024 | $6,883 | $309,900 | $33,250 | $276,650 |
| 2023 | $6,149 | $289,831 | $33,250 | $256,581 |
| 2022 | $5,882 | $241,126 | $33,250 | $207,876 |
| 2021 | $4,645 | $184,187 | $33,250 | $150,937 |
| 2020 | $3,397 | $142,008 | $33,250 | $108,758 |
| 2019 | $3,196 | $122,453 | $33,250 | $89,203 |
| 2018 | $0 | $117,074 | $33,250 | $83,824 |
| 2017 | $2,691 | $106,431 | $35,000 | $71,431 |
| 2016 | $3,955 | $176,918 | $35,000 | $141,918 |
| 2015 | $3,421 | $142,200 | $35,000 | $107,200 |
| 2014 | $3,421 | $142,200 | $35,000 | $107,200 |
Property History
| Date | Event | Price | Change | Sq Ft Price |
|---|---|---|---|---|
| 05/28/2025 05/28/25 | For Sale | $439,900 | -- | $238 / Sq Ft |
Purchase History
| Date | Type | Sale Price | Title Company |
|---|---|---|---|
| Warranty Deed | -- | Fidelity National Title Azle | |
| Vendors Lien | -- | Attorney | |
| Vendors Lien | -- | First American Title Co |
Mortgage History
| Date | Status | Loan Amount | Loan Type |
|---|---|---|---|
| Previous Owner | $132,700 | New Conventional | |
| Previous Owner | $136,000 | New Conventional | |
| Previous Owner | $99,821 | FHA | |
| Previous Owner | $88,800 | No Value Available |
Similar Homes in Azle, TX
Source: North Texas Real Estate Information Systems (NTREIS)
MLS Number: 20948742
APN: 04572718
- 640 Harbor Dr
- 676 Harbor Dr
- 696 Harbor Dr N
- 675 Harbor Dr N
- 701 Harbor Dr N
- 912 Kimbrough Rd
- 1099 Admiral Dr
- 1083 Admiral Dr
- 444 Skipper Ln
- 609 Keel Way
- 411 Skipper Ln
- 401 Inland Cir
- 1600 Sea Breeze Ln
- 1092 Mooring Dr
- 412 Basalt Dr
- 504 Pebble Cir
- 400 Basalt Dr
- 509 Pebble Cir
- 1660 Spinnaker Ln
- 740 Stone Eagle Dr
- 640 Harbor Dr
- 432 Skipper Ln
- 415 Helm Ln
- 621 Madeline Ct
- 1412 Sheri Ln S
- 616 Lake Crest Pkwy
- 707 High Crest Dr
- 204 Asheville St
- 244 Asheville St
- 720 Lake Crest Pkwy
- 1021 Timberoaks Dr Unit 1049-2
- 1204 Glenwood Dr
- 201 Las Bresas St
- 525 Commerce St
- 1237 Village Garden Dr
- 1116 Monticello Dr
- 1133 Boyd Rd
- 920 Red Bud Dr
- 1912 Pelican Dr N
- 1328 Surfside Dr
