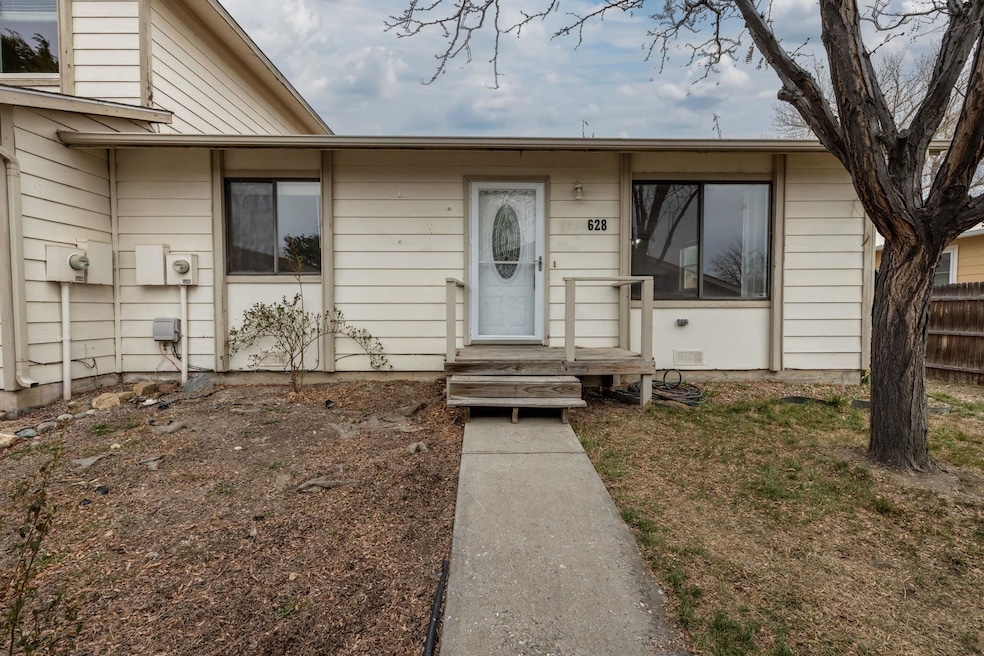
628 Highline Dr Clifton, CO 81520
Clifton NeighborhoodHighlights
- Deck
- Cul-De-Sac
- Forced Air Heating System
- Ranch Style House
- Living Room
- Evaporated cooling system
About This Home
As of May 2025Townhome with NO HOA! Have you been dreaming of owning your own home, or owning an investment property? Look no further! Come see what this cute two bedroom one bath townhome has to offer! This ranch style home features a functional interior with new paint throughout. Newer water heater and furnace. Home has all the mechanical in place for central air. You'll enjoy spending time in a nice-sized backyard whith beautiful un-obstructed views of the Bookcliffs and Grand Mesa. Well placed on a cul-de-sac with easy access to I-70B and I-70 as well as many public transportation options close by. Close to new commercial amenities - restaurants, gas stations, car wash, etc!
Last Agent to Sell the Property
HOMESMART REALTY PARTNERS License #FA100071524 Listed on: 03/21/2025

Townhouse Details
Home Type
- Townhome
Est. Annual Taxes
- $786
Year Built
- Built in 1982
Lot Details
- 5,663 Sq Ft Lot
- Lot Dimensions are 130x45x131x44
- Cul-De-Sac
- Privacy Fence
Home Design
- Ranch Style House
- Wood Frame Construction
- Asphalt Roof
- Wood Siding
Interior Spaces
- 868 Sq Ft Home
- Living Room
- Crawl Space
Kitchen
- Gas Oven or Range
- Dishwasher
- Disposal
Flooring
- Linoleum
- Laminate
Bedrooms and Bathrooms
- 2 Bedrooms
- 1 Bathroom
Laundry
- Laundry on main level
- Dryer
- Washer
Parking
- 2 Car Garage
- Carport
Outdoor Features
- Deck
Schools
- Thunder Mt Elementary School
- Grand Mesa Middle School
- Central High School
Utilities
- Evaporated cooling system
- Forced Air Heating System
Community Details
- Highline View Subdivision
Listing and Financial Details
- Assessor Parcel Number 2943-023-16-017
- Seller Concessions Offered
Ownership History
Purchase Details
Home Financials for this Owner
Home Financials are based on the most recent Mortgage that was taken out on this home.Purchase Details
Purchase Details
Purchase Details
Purchase Details
Home Financials for this Owner
Home Financials are based on the most recent Mortgage that was taken out on this home.Purchase Details
Home Financials for this Owner
Home Financials are based on the most recent Mortgage that was taken out on this home.Purchase Details
Purchase Details
Similar Homes in Clifton, CO
Home Values in the Area
Average Home Value in this Area
Purchase History
| Date | Type | Sale Price | Title Company |
|---|---|---|---|
| Special Warranty Deed | $221,900 | None Listed On Document | |
| Quit Claim Deed | -- | Land Title Guarantee Company | |
| Interfamily Deed Transfer | -- | None Available | |
| Warranty Deed | $113,660 | Land Title Guarantee Company | |
| Warranty Deed | $123,700 | Land Title Guarantee Company | |
| Warranty Deed | $149,300 | -- | |
| Interfamily Deed Transfer | -- | -- | |
| Interfamily Deed Transfer | -- | -- |
Mortgage History
| Date | Status | Loan Amount | Loan Type |
|---|---|---|---|
| Open | $188,615 | New Conventional | |
| Closed | $33,285 | New Conventional | |
| Previous Owner | $126,224 | Purchase Money Mortgage | |
| Previous Owner | $134,900 | Purchase Money Mortgage |
Property History
| Date | Event | Price | Change | Sq Ft Price |
|---|---|---|---|---|
| 05/16/2025 05/16/25 | Sold | $221,900 | +2.8% | $256 / Sq Ft |
| 04/02/2025 04/02/25 | Pending | -- | -- | -- |
| 04/02/2025 04/02/25 | For Sale | $215,900 | 0.0% | $249 / Sq Ft |
| 03/26/2025 03/26/25 | Pending | -- | -- | -- |
| 03/21/2025 03/21/25 | For Sale | $215,900 | -- | $249 / Sq Ft |
Tax History Compared to Growth
Tax History
| Year | Tax Paid | Tax Assessment Tax Assessment Total Assessment is a certain percentage of the fair market value that is determined by local assessors to be the total taxable value of land and additions on the property. | Land | Improvement |
|---|---|---|---|---|
| 2024 | $752 | $9,120 | $3,580 | $5,540 |
| 2023 | $752 | $9,120 | $3,580 | $5,540 |
| 2022 | $877 | $10,610 | $3,820 | $6,790 |
| 2021 | $881 | $10,910 | $3,930 | $6,980 |
| 2020 | $679 | $8,360 | $2,150 | $6,210 |
| 2019 | $648 | $8,360 | $2,150 | $6,210 |
| 2018 | $631 | $7,430 | $2,160 | $5,270 |
| 2017 | $636 | $7,430 | $2,160 | $5,270 |
| 2016 | $636 | $9,080 | $2,390 | $6,690 |
| 2015 | $644 | $9,080 | $2,390 | $6,690 |
| 2014 | -- | $7,190 | $2,390 | $4,800 |
Agents Affiliated with this Home
-
Dana Weiszbrod

Seller's Agent in 2025
Dana Weiszbrod
HOMESMART REALTY PARTNERS
(970) 250-8518
3 in this area
39 Total Sales
-
JILL HARMON
J
Buyer's Agent in 2025
JILL HARMON
RED COMPASS REALTY
(970) 261-6252
2 in this area
52 Total Sales
Map
Source: Grand Junction Area REALTOR® Association
MLS Number: 20251170
APN: 2943-023-16-017






