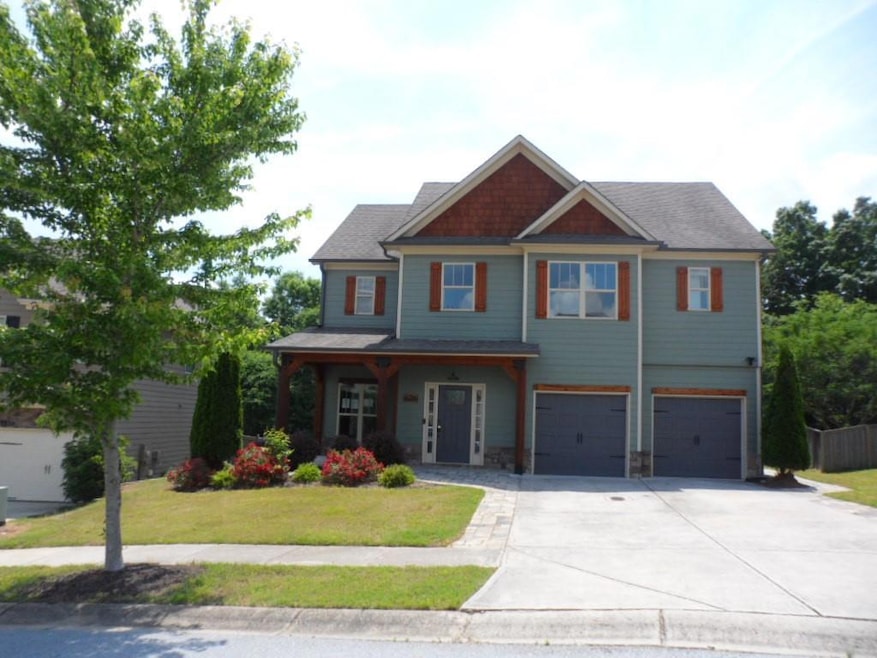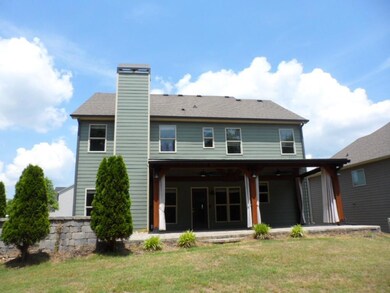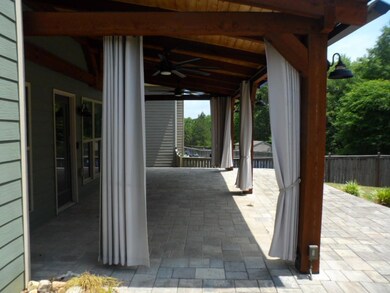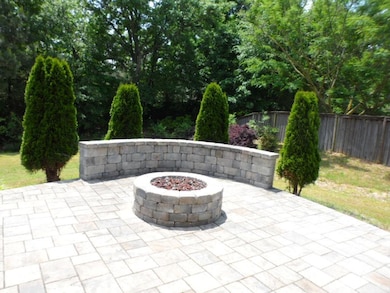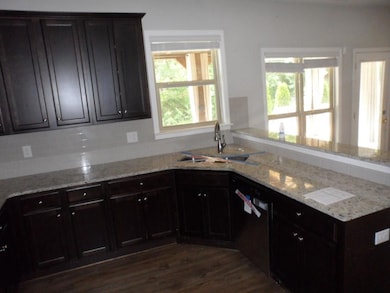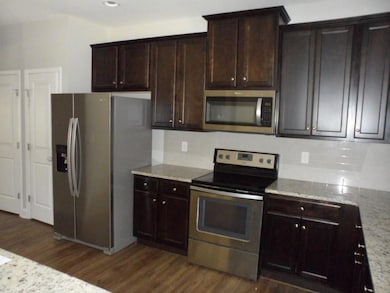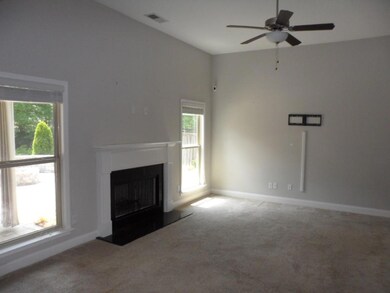
628 Holliman Cir Pendergrass, GA 30567
Estimated payment $2,440/month
Highlights
- Craftsman Architecture
- Clubhouse
- Great Room
- West Jackson Middle School Rated A-
- Vaulted Ceiling
- Solid Surface Countertops
About This Home
4BD 2.5BA 2-Story Contemporary Craftsman-Style home in desired Jackson Co school district, Sidewalk Subd w/Pool & Clubhouse, Kitchen features ss appliances & solid-surface counter tops, dining rm, living rm and half bath finish the main level, the backyard has an expansive slate tile patio w/privacy curtains, built-in propane fire pit, and masonry wall offer endless entertainment options, 4 spacious bedrooms, 2 full granite-top bathrooms, and laundry upstairs, 2-car garage, paved walkways, and charming covered front porch. HUD homes are Sold As Is, FHA Insurable, and qualifies for HUD's $100 down program! HUD case# 106-501969
Home Details
Home Type
- Single Family
Est. Annual Taxes
- $5,209
Year Built
- Built in 2018
Lot Details
- 10,019 Sq Ft Lot
- Level Lot
- Back Yard
HOA Fees
- $67 Monthly HOA Fees
Parking
- 2 Car Attached Garage
- Parking Accessed On Kitchen Level
Home Design
- Craftsman Architecture
- Contemporary Architecture
- Slab Foundation
- Composition Roof
Interior Spaces
- 2,438 Sq Ft Home
- 2-Story Property
- Tray Ceiling
- Vaulted Ceiling
- Ceiling Fan
- Factory Built Fireplace
- Fireplace Features Masonry
- Double Pane Windows
- Window Treatments
- Two Story Entrance Foyer
- Great Room
- Living Room with Fireplace
- Formal Dining Room
- Neighborhood Views
- Laundry on upper level
Kitchen
- Open to Family Room
- Breakfast Bar
- Electric Oven
- Electric Range
- Microwave
- Dishwasher
- Solid Surface Countertops
- Wood Stained Kitchen Cabinets
Flooring
- Carpet
- Laminate
Bedrooms and Bathrooms
- 4 Bedrooms
- Walk-In Closet
- Dual Vanity Sinks in Primary Bathroom
- Separate Shower in Primary Bathroom
Outdoor Features
- Covered patio or porch
- Fire Pit
Schools
- North Jackson Elementary School
- West Jackson Middle School
- Jackson County High School
Utilities
- Zoned Heating and Cooling System
- Underground Utilities
- 110 Volts
- Electric Water Heater
- Cable TV Available
Listing and Financial Details
- Assessor Parcel Number 102C 015
Community Details
Overview
- HOA Services Inc Association
- Secondary HOA Phone (706) 654-0055
- Brooks Village Subdivision
- Rental Restrictions
Amenities
- Clubhouse
Recreation
- Community Pool
Map
Home Values in the Area
Average Home Value in this Area
Tax History
| Year | Tax Paid | Tax Assessment Tax Assessment Total Assessment is a certain percentage of the fair market value that is determined by local assessors to be the total taxable value of land and additions on the property. | Land | Improvement |
|---|---|---|---|---|
| 2024 | $5,209 | $172,800 | $24,600 | $148,200 |
| 2023 | $5,209 | $154,480 | $24,600 | $129,880 |
| 2022 | $4,003 | $126,480 | $24,600 | $101,880 |
| 2021 | $3,760 | $117,880 | $16,000 | $101,880 |
| 2020 | $3,251 | $94,120 | $16,000 | $78,120 |
| 2019 | $3,054 | $91,640 | $8,000 | $83,640 |
| 2018 | $290 | $8,000 | $8,000 | $0 |
| 2017 | $292 | $8,000 | $8,000 | $0 |
| 2016 | $293 | $8,000 | $8,000 | $0 |
| 2015 | $295 | $8,000 | $8,000 | $0 |
| 2014 | $223 | $6,000 | $6,000 | $0 |
| 2013 | -- | $6,000 | $6,000 | $0 |
Property History
| Date | Event | Price | Change | Sq Ft Price |
|---|---|---|---|---|
| 06/09/2025 06/09/25 | Pending | -- | -- | -- |
| 05/10/2025 05/10/25 | For Sale | $350,000 | -13.3% | $144 / Sq Ft |
| 08/17/2023 08/17/23 | Sold | $403,900 | +1.0% | $166 / Sq Ft |
| 07/11/2023 07/11/23 | Pending | -- | -- | -- |
| 07/06/2023 07/06/23 | For Sale | $399,900 | -8.4% | $164 / Sq Ft |
| 05/10/2022 05/10/22 | Sold | $436,500 | -0.8% | $179 / Sq Ft |
| 04/12/2022 04/12/22 | Pending | -- | -- | -- |
| 04/07/2022 04/07/22 | For Sale | $439,900 | +102.3% | $180 / Sq Ft |
| 08/28/2018 08/28/18 | Sold | $217,500 | -2.4% | $97 / Sq Ft |
| 07/20/2018 07/20/18 | Pending | -- | -- | -- |
| 06/18/2018 06/18/18 | For Sale | $222,900 | 0.0% | $99 / Sq Ft |
| 05/25/2018 05/25/18 | Pending | -- | -- | -- |
| 02/14/2018 02/14/18 | For Sale | $222,900 | -- | $99 / Sq Ft |
Purchase History
| Date | Type | Sale Price | Title Company |
|---|---|---|---|
| Limited Warranty Deed | -- | -- | |
| Warranty Deed | $377,400 | -- | |
| Warranty Deed | $403,900 | -- | |
| Warranty Deed | $436,500 | -- | |
| Warranty Deed | $217,500 | -- | |
| Deed | $20,000 | -- | |
| Deed | -- | -- | |
| Deed | -- | -- |
Mortgage History
| Date | Status | Loan Amount | Loan Type |
|---|---|---|---|
| Previous Owner | $396,583 | FHA | |
| Previous Owner | $340,000 | New Conventional | |
| Previous Owner | $217,000 | New Conventional | |
| Previous Owner | $213,560 | FHA |
Similar Homes in Pendergrass, GA
Source: First Multiple Listing Service (FMLS)
MLS Number: 7577502
APN: 102C-015
