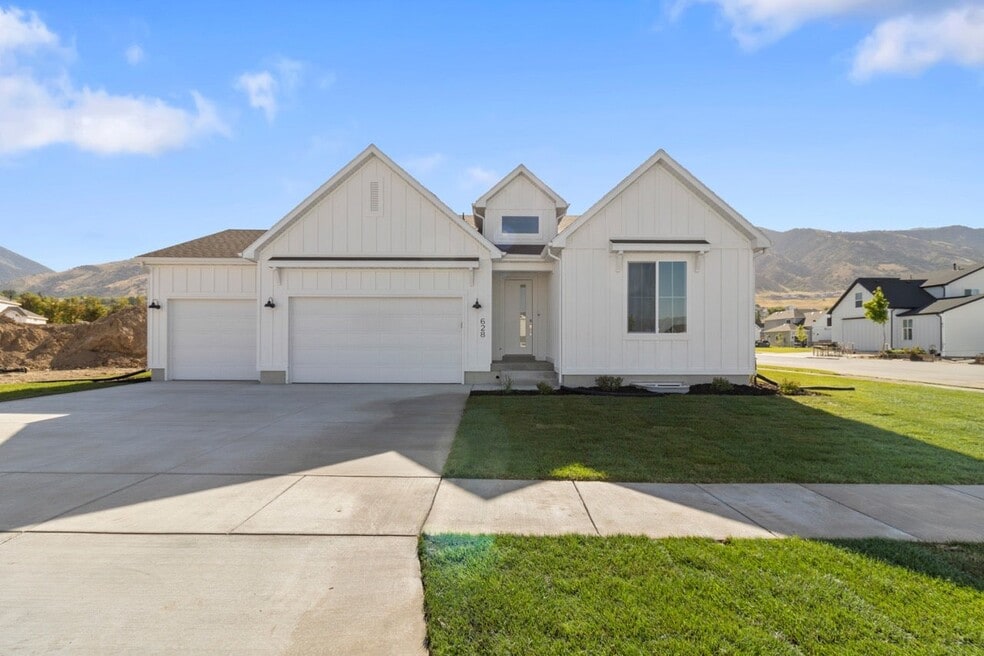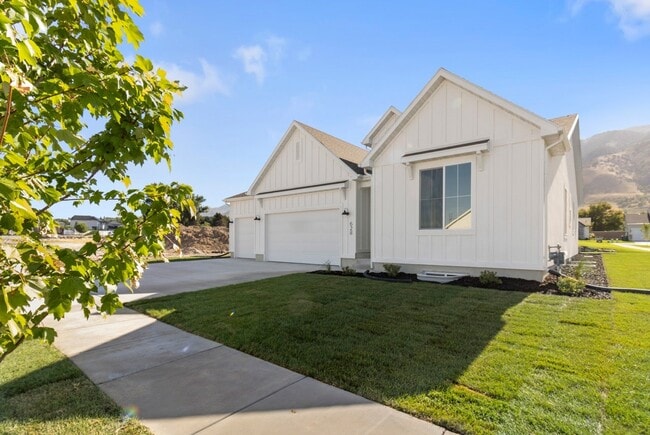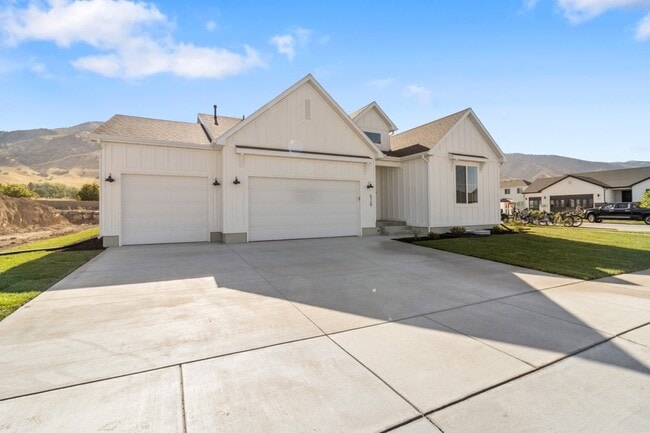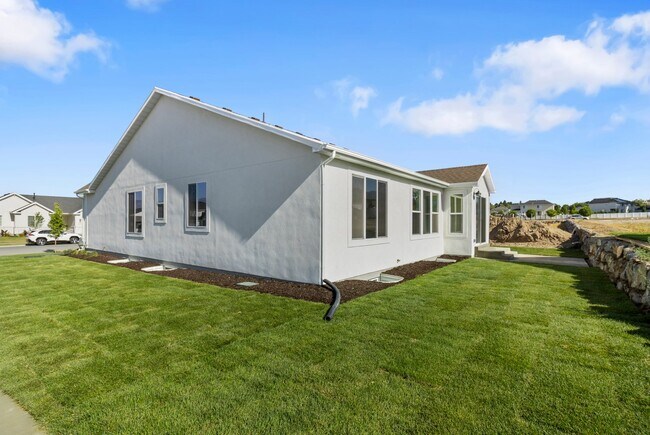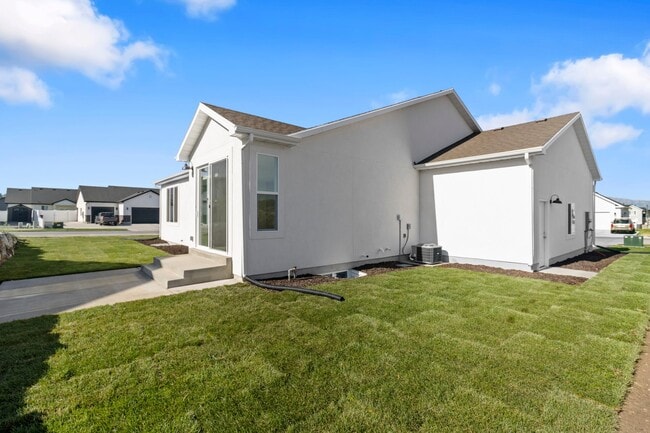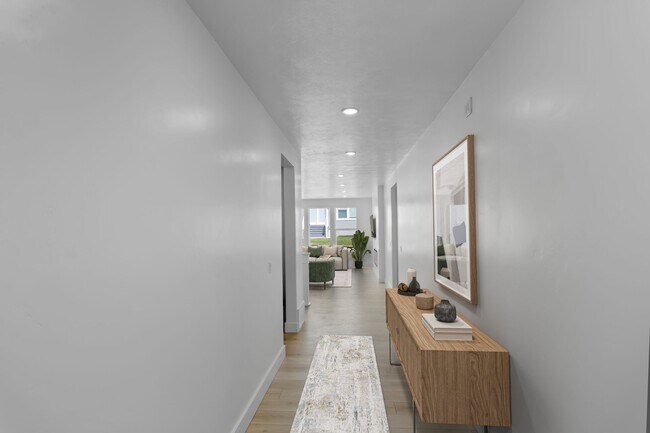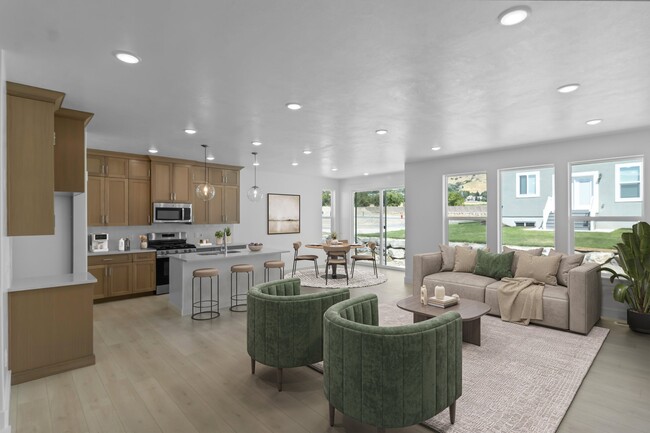
628 N 240 E Providence, UT 84332
Vineyard - ProvidenceHighlights
- New Construction
- Clubhouse
- Mud Room
- Providence School Rated A-
- Views Throughout Community
- Community Pool
About This Home
The Auburn rambler floor plan has 3 beds and 2 baths, creating the perfect living space for your family by having the bedrooms right off the entry and main living space. The owner’s suite next to the great room includes an owner’s bathroom with a walk-in closet to better fit your needs. A mudroom off the garage provides room for all your go-to necessities from keys to schoolbooks and shoes, with the laundry nearby. In the kitchen, you’ll find a large walk-in pantry and an island with a sink for ultimate convenience. This home comes with an unfinished basement. HOME FEATURES: .18 Acre Lot Auburn Floor Plan with Farmhouse Elevation 3 Bedrooms, 2.5 Bathrooms, 3 Car Garage Fully landscaped yard Unfinished basement GE Appliances in Kitchen (Oven, Dishwasher, Microwave) Fireplace in Living Room Quartz Countertops in Kitchen & Bathrooms Durable Laminate Flooring in Common Areas Plush Carpet in Bedrooms Modern Chrome Hardware Don't miss out on taking a look at this beautiful home! Call today for more information or to make an appointment with one of our New Home Consultants.
Home Details
Home Type
- Single Family
HOA Fees
- $37 Monthly HOA Fees
Parking
- 3 Car Garage
Home Design
- New Construction
Interior Spaces
- 1-Story Property
- Fireplace
- Mud Room
- Basement
Kitchen
- Breakfast Area or Nook
- Walk-In Pantry
Bedrooms and Bathrooms
- 3 Bedrooms
- Walk-In Closet
- 2 Full Bathrooms
Community Details
Overview
- Views Throughout Community
Amenities
- Clubhouse
Recreation
- Community Playground
- Community Pool
- Park
- Recreational Area
- Trails
Map
Move In Ready Homes with Auburn Plan
About the Builder
- 720 E 525 N Unit 32
- Shoreline Estates
- Homes on the Knoll
- 840 E Spring Creek Pkwy
- Vineyard - Providence
- 196 N 850 E Unit 29
- 560 750 E Unit 39
- 503 750 E Unit 31
- 540 750 E Unit 41
- 550 750 E Unit 40
- 329 N Springs Ln
- 129 N Sherwood Dr Unit 5
- 147 Winding Way Unit 50
- 585 Maple Hollow Ln
- 2758 N Canyon Cove Dr
- 2738 N Canyon Cove Dr
- 497 W 400 S
- 520 W 400 S
- 500 W 400 S
- 250 S 200 E
Ask me questions while you tour the home.
