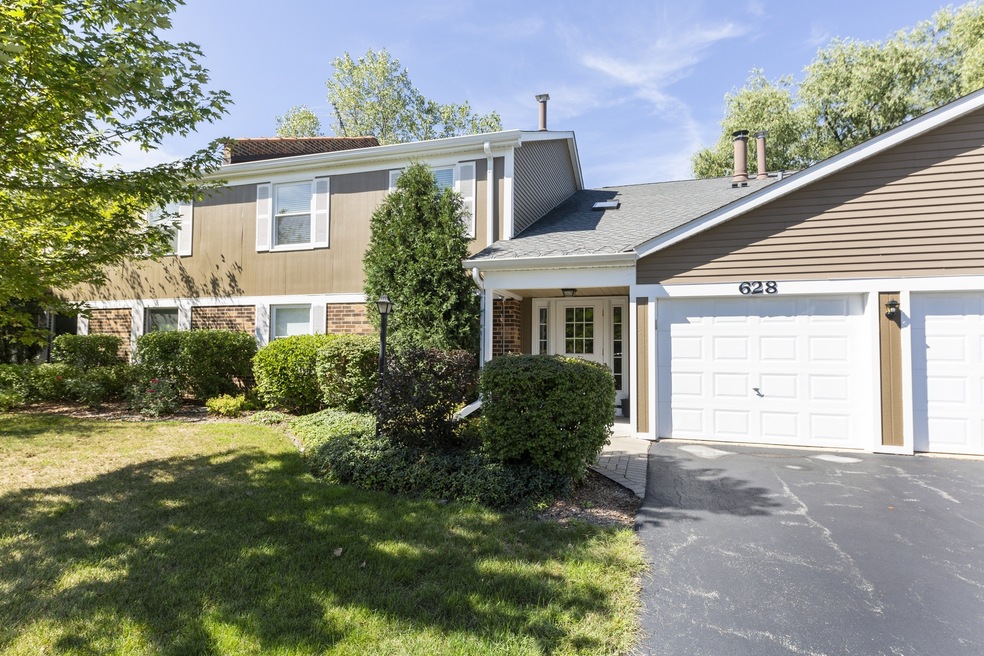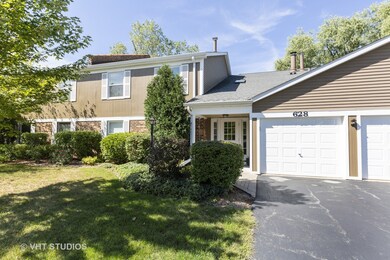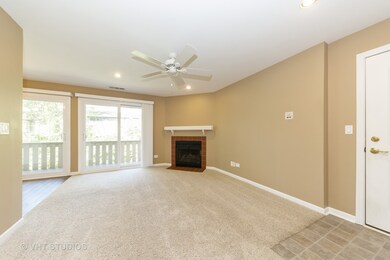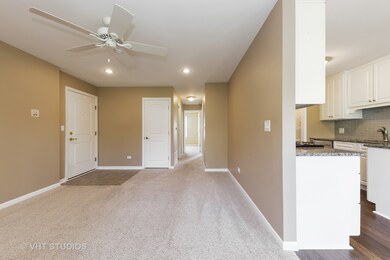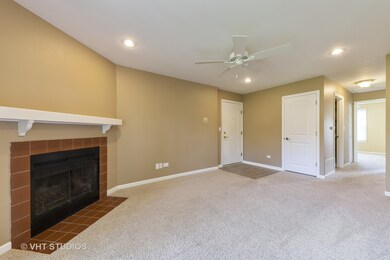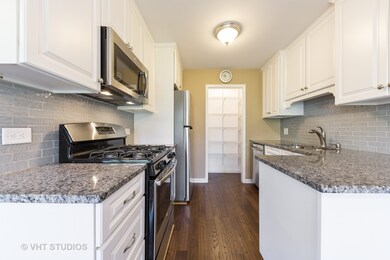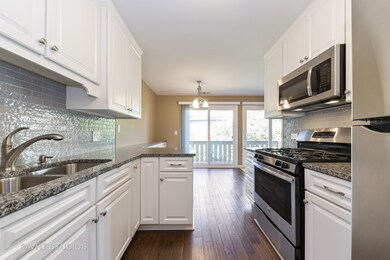
628 N Deer Run Dr Unit 11B22 Palatine, IL 60067
Downtown Palatine NeighborhoodEstimated Value: $225,626 - $265,000
Highlights
- Stainless Steel Appliances
- Balcony
- Forced Air Heating and Cooling System
- Palatine High School Rated A
- Attached Garage
- Wood Burning Fireplace
About This Home
As of October 2020WOW! This is it! Beautiful and immaculate 2nd floor condo in the highly desirable Deer Run subdivision! Upon entering, you will instantly notice the abundance of natural light that flows in. The side wall consists of 2 newer patio sliders that lead out to the extra large balcony, offering a peaceful view of trees and the walking path. The stunning kitchen has been completely redone and boasts gleaming hardwood floors, 42" white cabinets, granite countertops and stainless steel appliances. Extra cabinets and countertops extend into the dining room for storage and elegance. The space leads effortlessly into the living room, complete with a beautiful corner fireplace. Next, make your way down the hall to find 2 spacious bedrooms and a wonderfully updated bathroom. The master also has a large walk-in closet. The windows and furnace are newer along with brand new white doors, trim, light fixtures and Hunter Douglas ceiling fans. There is an in-unit washer and dryer(2015) with cabinets and shelves for extra storage space as well. Completing this exceptional home is an attached garage. Incredible location near shopping, dining, and the train! This home will surely exceed all your expectations!
Last Agent to Sell the Property
Berkshire Hathaway HomeServices Starck Real Estate License #475146509 Listed on: 09/03/2020

Property Details
Home Type
- Condominium
Est. Annual Taxes
- $3,334
Year Built
- 1987
Lot Details
- 1.81
HOA Fees
- $156 per month
Parking
- Attached Garage
- Garage Transmitter
- Garage Door Opener
- Driveway
- Parking Included in Price
Home Design
- Brick Exterior Construction
- Slab Foundation
- Asphalt Shingled Roof
- Vinyl Siding
Kitchen
- Oven or Range
- Dishwasher
- Stainless Steel Appliances
- Disposal
Laundry
- Dryer
- Washer
Utilities
- Forced Air Heating and Cooling System
- Heating System Uses Gas
- Lake Michigan Water
Additional Features
- Wood Burning Fireplace
- Balcony
Community Details
- Pets Allowed
Listing and Financial Details
- Homeowner Tax Exemptions
Ownership History
Purchase Details
Purchase Details
Home Financials for this Owner
Home Financials are based on the most recent Mortgage that was taken out on this home.Purchase Details
Home Financials for this Owner
Home Financials are based on the most recent Mortgage that was taken out on this home.Purchase Details
Purchase Details
Home Financials for this Owner
Home Financials are based on the most recent Mortgage that was taken out on this home.Purchase Details
Home Financials for this Owner
Home Financials are based on the most recent Mortgage that was taken out on this home.Purchase Details
Home Financials for this Owner
Home Financials are based on the most recent Mortgage that was taken out on this home.Similar Homes in Palatine, IL
Home Values in the Area
Average Home Value in this Area
Purchase History
| Date | Buyer | Sale Price | Title Company |
|---|---|---|---|
| Alexandra Musick Trust | -- | None Listed On Document | |
| Musick Alexandra | $170,000 | Attorneys Ttl Guaranty Fund | |
| Gillman Gayle | $105,000 | None Available | |
| Deamude Jill S | -- | None Available | |
| Stanko Jill | $178,000 | Rtc | |
| Hatfield Timothy | $111,000 | Burnet Title Llc | |
| Vandoorn Sharon K | $58,666 | -- |
Mortgage History
| Date | Status | Borrower | Loan Amount |
|---|---|---|---|
| Previous Owner | Musick Alexandra | $135,920 | |
| Previous Owner | Deamude Jill S | $133,500 | |
| Previous Owner | Stanko Jill | $142,400 | |
| Previous Owner | Hatfield Timothy | $95,500 | |
| Previous Owner | Hatfield Timothy | $103,300 | |
| Previous Owner | Hatfield Timothy | $105,450 | |
| Previous Owner | Vandoorn Sharon K | $11,000 | |
| Previous Owner | Vandoorn Sharon K | $66,000 |
Property History
| Date | Event | Price | Change | Sq Ft Price |
|---|---|---|---|---|
| 10/19/2020 10/19/20 | Sold | $169,900 | 0.0% | -- |
| 09/08/2020 09/08/20 | Pending | -- | -- | -- |
| 09/03/2020 09/03/20 | For Sale | $169,900 | +61.8% | -- |
| 12/10/2012 12/10/12 | Sold | $105,000 | -4.5% | -- |
| 10/08/2012 10/08/12 | Pending | -- | -- | -- |
| 08/31/2012 08/31/12 | Price Changed | $110,000 | -2.7% | -- |
| 08/03/2012 08/03/12 | For Sale | $113,000 | -- | -- |
Tax History Compared to Growth
Tax History
| Year | Tax Paid | Tax Assessment Tax Assessment Total Assessment is a certain percentage of the fair market value that is determined by local assessors to be the total taxable value of land and additions on the property. | Land | Improvement |
|---|---|---|---|---|
| 2024 | $3,334 | $15,061 | $605 | $14,456 |
| 2023 | $3,334 | $15,061 | $605 | $14,456 |
| 2022 | $3,334 | $15,061 | $605 | $14,456 |
| 2021 | $2,735 | $11,753 | $352 | $11,401 |
| 2020 | $2,768 | $11,753 | $352 | $11,401 |
| 2019 | $2,767 | $13,079 | $352 | $12,727 |
| 2018 | $2,358 | $11,024 | $327 | $10,697 |
| 2017 | $2,332 | $11,024 | $327 | $10,697 |
| 2016 | $2,418 | $11,024 | $327 | $10,697 |
| 2015 | $2,332 | $10,213 | $302 | $9,911 |
| 2014 | $2,320 | $10,213 | $302 | $9,911 |
| 2013 | $2,243 | $10,213 | $302 | $9,911 |
Agents Affiliated with this Home
-
Sherri Esenberg

Seller's Agent in 2020
Sherri Esenberg
Berkshire Hathaway HomeServices Starck Real Estate
(847) 650-6251
9 in this area
293 Total Sales
-
Michael Esenberg

Seller Co-Listing Agent in 2020
Michael Esenberg
Berkshire Hathaway HomeServices Starck Real Estate
4 in this area
72 Total Sales
-
Michael Grebenick

Buyer's Agent in 2020
Michael Grebenick
Coldwell Banker Realty
(847) 312-3386
1 in this area
19 Total Sales
-
S
Seller's Agent in 2012
Steven Coit
Map
Source: Midwest Real Estate Data (MRED)
MLS Number: MRD10845825
APN: 02-15-111-019-1032
- 628 N Hidden Prairie Ct
- 1009 W Colfax St
- 769 N Winchester Dr
- 471 W Auburn Woods Ct
- 815 N Winchester Dr
- 286 W Fairview Cir
- 550 N Quentin Rd
- 457 N Cambridge Dr Unit 457
- 644 N Franklin Ave
- 671 N Maple Ave
- 215 W Jennifer Ln Unit 1
- 880 N Quentin Rd
- 470 W Mahogany Ct Unit 202
- 385 N Chalary Ct
- 440 W Mahogany Ct Unit 209
- 884 N Quentin Rd
- 701 N Coolidge Ave
- 552 N Quentin Rd
- 322 N Carter St Unit 102
- 805 W Poplar St
- 628 N Deer Run Dr Unit 11B22
- 630 N Deer Run Dr Unit 11A12
- 626 N Deer Run Dr Unit 11B12
- 626 N Deer Run Dr Unit 13B12
- 618 N Deer Run Dr Unit 11A11
- 624 N Deer Run Dr Unit 11B21
- 624 N Deer Run Dr Unit A12
- 632 N Deer Run Dr Unit 11A22
- 632 N Deer Run Dr Unit 632
- 632 N Deer Run Dr Unit A22
- 622 N Deer Run Dr Unit B11
- 622 N Deer Run Dr Unit 11B11
- 622 N Deer Run Dr Unit 622
- 620 N Deer Run Dr Unit 11A21
- 636 N Deer Run Dr Unit 12A21
- 636 N Deer Run Dr Unit 636
- 614 N Deer Run Dr Unit 10A12
- 614 N Deer Run Dr Unit 614
- 614 N Deer Run Dr Unit A12
- 637 N Walden Dr
