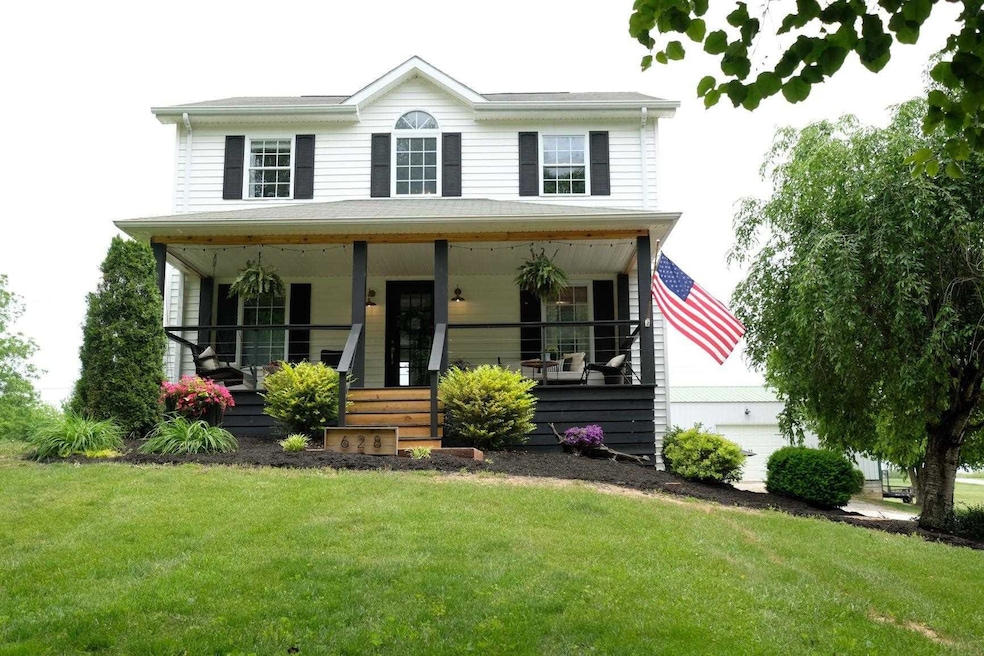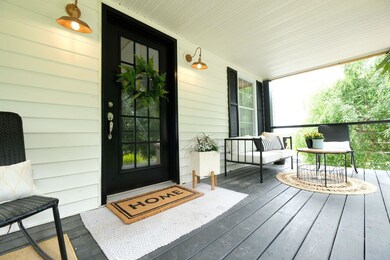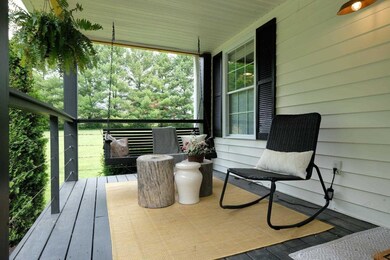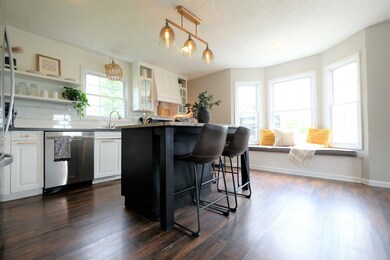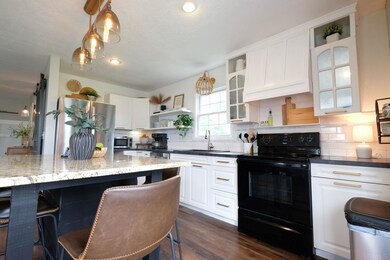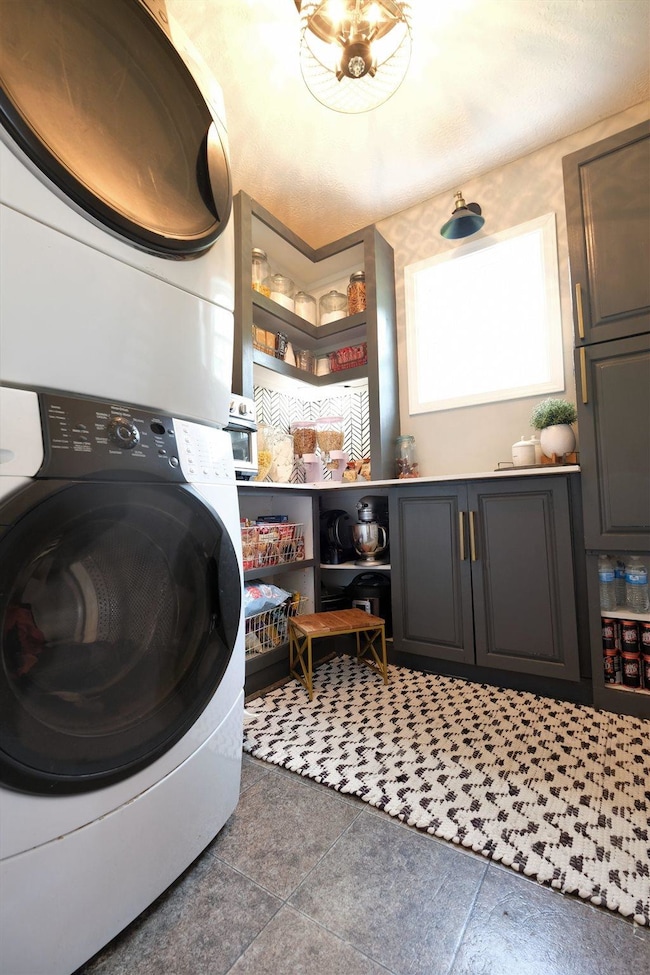
628 N Helton Rd Springville, IN 47462
Estimated Value: $369,000 - $459,000
Highlights
- Covered patio or porch
- Community Fire Pit
- Formal Dining Room
- Workshop
- Walk-In Pantry
- 2 Car Detached Garage
About This Home
As of July 2021It's not often that you find a house on a quiet road, with easy access to go north and south that has so much appeal to it!! A definite rare find!! From the easy to maintain and appealing landscaping as you walk up to the covered front porch, you will find this home very inviting all the way through. The main floor has a nice great room that overlooks the deck and back yard, is open to the dining room and kitchen, as well as a walk in pantry with the main level laundry and a nice size powder room. The kitchen is just the right size with a nice island that offers not only work space, but seating for four, a window seat to enjoy the view out back, white cabinetry and is open to the great room. The upper level has 3 nice sized bedrooms, including a primary suite that has a walk in closet, tub and separate shower and vanity, as well as a second bathroom in the hallway. The lower level has an open L shaped family room, plenty of storage, and walks out to the side patio just off the side of home and driveway. The outdoors of this home is just as inviting as the indoors with the three outdoor seating areas, a firepit, and don't miss the custom built play house out back! In addition to all of this is a nice size detached 2 car garage that also includes a large work shop....and all located on 1.48 acres of flat, easy to maintain yard!
Home Details
Home Type
- Single Family
Est. Annual Taxes
- $1,384
Year Built
- Built in 2000
Lot Details
- 1.48 Acre Lot
- Rural Setting
- Landscaped
- Level Lot
Parking
- 2 Car Detached Garage
- Stone Driveway
Home Design
- Shingle Roof
- Vinyl Construction Material
Interior Spaces
- 2-Story Property
- Ceiling Fan
- Gas Log Fireplace
- Entrance Foyer
- Living Room with Fireplace
- Formal Dining Room
- Workshop
- Laundry on main level
Kitchen
- Breakfast Bar
- Walk-In Pantry
- Kitchen Island
Flooring
- Carpet
- Laminate
- Tile
Bedrooms and Bathrooms
- 3 Bedrooms
- Walk-In Closet
- Bathtub With Separate Shower Stall
Partially Finished Basement
- Walk-Out Basement
- Basement Fills Entire Space Under The House
- Block Basement Construction
- 2 Bedrooms in Basement
Outdoor Features
- Covered Deck
- Covered patio or porch
Schools
- Needmore Elementary School
- Oolitic Middle School
- Bedford-North Lawrence High School
Utilities
- Forced Air Heating and Cooling System
- Heating System Powered By Leased Propane
- Propane
- Septic System
Community Details
- Community Fire Pit
Listing and Financial Details
- Assessor Parcel Number 47-03-05-100-068.000-006
Similar Homes in Springville, IN
Home Values in the Area
Average Home Value in this Area
Mortgage History
| Date | Status | Borrower | Loan Amount |
|---|---|---|---|
| Closed | Hupp Robert | $313,500 | |
| Closed | Hollars Jed | $109,622 |
Property History
| Date | Event | Price | Change | Sq Ft Price |
|---|---|---|---|---|
| 07/01/2021 07/01/21 | Sold | $330,000 | +3.4% | $156 / Sq Ft |
| 05/27/2021 05/27/21 | Pending | -- | -- | -- |
| 05/25/2021 05/25/21 | For Sale | $319,000 | -- | $150 / Sq Ft |
Tax History Compared to Growth
Tax History
| Year | Tax Paid | Tax Assessment Tax Assessment Total Assessment is a certain percentage of the fair market value that is determined by local assessors to be the total taxable value of land and additions on the property. | Land | Improvement |
|---|---|---|---|---|
| 2024 | $2,276 | $299,000 | $17,000 | $282,000 |
| 2023 | $1,972 | $255,100 | $16,300 | $238,800 |
| 2022 | $1,883 | $237,800 | $15,900 | $221,900 |
| 2021 | $1,439 | $187,000 | $15,400 | $171,600 |
| 2020 | $1,384 | $180,200 | $15,000 | $165,200 |
| 2019 | $1,261 | $166,200 | $14,600 | $151,600 |
| 2018 | $1,249 | $163,700 | $14,300 | $149,400 |
| 2017 | $1,145 | $154,900 | $13,600 | $141,300 |
| 2016 | $1,129 | $154,900 | $13,400 | $141,500 |
| 2014 | $1,118 | $153,300 | $12,700 | $140,600 |
Agents Affiliated with this Home
-
Cathy Arnett

Seller's Agent in 2021
Cathy Arnett
Stafford Real Estate
(812) 322-1409
46 Total Sales
-
Tarah Cromer

Buyer's Agent in 2021
Tarah Cromer
RE/MAX
(812) 360-8015
121 Total Sales
Map
Source: Indiana Regional MLS
MLS Number: 202119238
APN: 47-03-05-100-068.000-006
- 550 N Helton Rd
- 4592 Old State Road 37 N
- 4702 Old State Road 37 N
- 137 Briar Ave
- 322 Guthrie Rd
- 507 Crooked Stick Dr
- 169 Guthrie Rd
- 406 Crooked Stick Dr
- 410 Crooked Stick Dr
- 842 W Popcorn Rd
- 9890 S Tailwater Dr
- 705 Crystal Ct
- 704 Crystal Ct
- 706 Crystal Ct
- 716 Crystal Court Dr
- 713 Crystal Court Dr
- 712 Crystal Court Dr
- 709 Crystal Court Dr
- 707 Crystal Court Dr
- 708 Crystal Ct
- 628 N Helton Rd
- 676 N Helton Rd
- 572 N Helton Rd
- 610 N Helton Rd
- 708 N Helton Rd
- 601 N Helton Rd
- 730 N Helton Rd
- 721 N Helton Rd
- 571 N Helton Rd
- 780 N Helton Rd
- 176 Ingram Rd
- 581 N Helton Rd
- 500 N Helton Rd
- 608 N Helton Rd
- TBD Helton Rd
- 000 Helton Rd
- 246 Ingram Rd
- 373 N Helton Rd
- 375 N Helton Rd
- 677 W Ingram Rd
