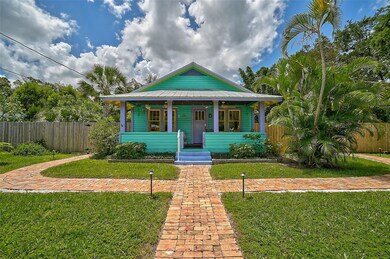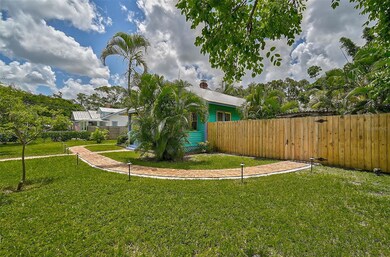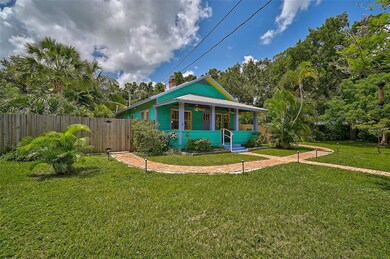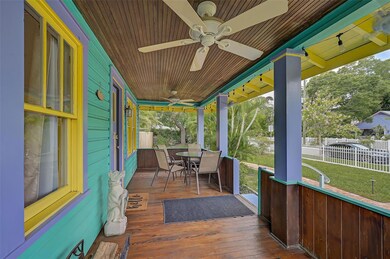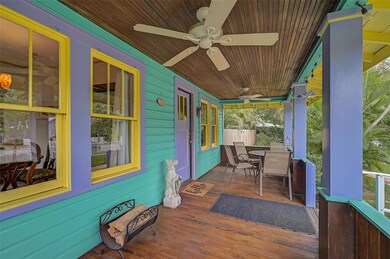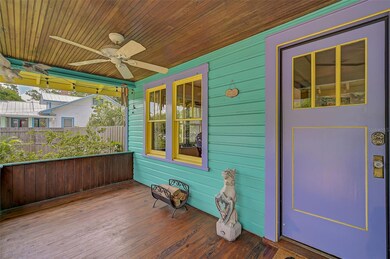
628 N Orange Ave Sarasota, FL 34236
Downtown Sarasota NeighborhoodEstimated payment $16,724/month
Highlights
- In Ground Pool
- 0.69 Acre Lot
- No HOA
- Booker High School Rated A-
- Main Floor Primary Bedroom
- Built-In Features
About This Home
Developer alert! Gillespie Park in Downtown Sarasota.
An amazing opportunity to develop 30 residential units in the charming Gillespie Park Subdivision, a short walk or bike ride to Downtown Sarasota. The architectural conceptual plan designed by Hoyt Archtitects contains a site plan with a perfect mix of smaller and larger residential units with on site parking for 30 cars and street parking for approximately 5 cars. Units range from 875 square foot condos to 2,600 square foot townhomes. Gillespie Park is well-known for its tranquil atmosphere, friendly community, and proximity to Downtown Sarasota's bustling array of shops, restaurants, arts, and entertainment options. 30,000 square feet of land offers a mixture of Downtown Edge (DTE) and Downtown Neighborhood (DTN) zoning. This is a rare chance to own a piece of Sarasota's charm and develop it into a wonderful place to live!
Listing Agent
HARRY ROBBINS ASSOC INC Brokerage Phone: 941-924-8346 License #3457308 Listed on: 07/26/2024
Property Details
Home Type
- Multi-Family
Est. Annual Taxes
- $5,167
Year Built
- Built in 1926
Lot Details
- 0.69 Acre Lot
- Lot Dimensions are 100x129
- Fenced
- Additional Parcels
Home Design
- Quadruplex
- Block Foundation
- Slab Foundation
- Shingle Roof
- Metal Roof
- Wood Siding
- Block Exterior
- Stucco
Interior Spaces
- 3,396 Sq Ft Home
- Built-In Features
- Ceiling Fan
- Awning
- Crawl Space
- Laundry Room
Bedrooms and Bathrooms
- 7 Bedrooms
- Primary Bedroom on Main
- 4 Bathrooms
Parking
- 1 Carport Space
- 1 Parking Garage Space
Outdoor Features
- In Ground Pool
- Courtyard
- Exterior Lighting
- Private Mailbox
Utilities
- Central Heating and Cooling System
- Cable TV Available
Community Details
- No Home Owners Association
- 4 Buildings
- 4 Units
- Gillespie Park Sub Community
- Halls Sub James S Subdivision
Listing and Financial Details
- Visit Down Payment Resource Website
- Legal Lot and Block 6 / D
- Assessor Parcel Number 2026070060
Map
Home Values in the Area
Average Home Value in this Area
Tax History
| Year | Tax Paid | Tax Assessment Tax Assessment Total Assessment is a certain percentage of the fair market value that is determined by local assessors to be the total taxable value of land and additions on the property. | Land | Improvement |
|---|---|---|---|---|
| 2024 | $5,633 | $371,600 | $314,800 | $56,800 |
| 2023 | $5,633 | $370,300 | $307,400 | $62,900 |
| 2022 | $4,080 | $355,700 | $301,200 | $54,500 |
| 2021 | $3,609 | $277,200 | $214,500 | $62,700 |
| 2020 | $2,770 | $163,700 | $106,800 | $56,900 |
| 2019 | $2,724 | $170,700 | $111,500 | $59,200 |
| 2018 | $2,978 | $223,700 | $159,500 | $64,200 |
| 2017 | $2,841 | $127,191 | $0 | $0 |
| 2016 | $2,641 | $195,200 | $125,800 | $69,400 |
| 2015 | $2,361 | $162,300 | $109,400 | $52,900 |
| 2014 | $1,766 | $83,710 | $0 | $0 |
Property History
| Date | Event | Price | Change | Sq Ft Price |
|---|---|---|---|---|
| 01/03/2025 01/03/25 | Price Changed | $2,950,000 | 0.0% | -- |
| 01/03/2025 01/03/25 | Price Changed | $2,950,000 | -9.2% | $869 / Sq Ft |
| 10/23/2024 10/23/24 | For Sale | $3,250,000 | 0.0% | $957 / Sq Ft |
| 10/23/2024 10/23/24 | For Sale | $3,250,000 | 0.0% | -- |
| 08/27/2024 08/27/24 | Pending | -- | -- | -- |
| 08/27/2024 08/27/24 | Pending | -- | -- | -- |
| 07/27/2024 07/27/24 | Price Changed | $3,250,000 | +1.6% | -- |
| 07/26/2024 07/26/24 | For Sale | $3,200,000 | -1.5% | -- |
| 07/26/2024 07/26/24 | For Sale | $3,250,000 | -- | $957 / Sq Ft |
Purchase History
| Date | Type | Sale Price | Title Company |
|---|---|---|---|
| Warranty Deed | $100 | None Listed On Document | |
| Warranty Deed | $475,000 | Lopez & Skokos Pa | |
| Interfamily Deed Transfer | -- | Attorney | |
| Deed | $100 | -- |
Similar Homes in Sarasota, FL
Source: Stellar MLS
MLS Number: A4618354
APN: 2026-07-0063
- 631 N Orange Ave Unit 107
- 555 N Orange Ave Unit 307
- 1569 7th St
- 525 N Orange Ave Unit 302
- 525 N Orange Ave Unit 202
- 432 Adelia Ave
- 430 Kumquat Ct Unit 410
- 430 Kumquat Ct Unit 202
- 430 Kumquat Ct Unit 408
- 430 Kumquat Ct Unit 406
- 430 Kumquat Ct Unit 306
- 430 Kumquat Ct Unit 206
- 430 Kumquat Ct Unit 208
- 430 Kumquat Ct Unit 302
- 430 Kumquat Ct Unit 310
- 430 Kumquat Ct Unit 212
- 430 Kumquat Ct Unit 204
- 430 Kumquat Ct Unit 404
- 430 Kumquat Ct Unit 510
- 430 Kumquat Ct Unit 210
- 631 N Orange Ave Unit 204
- 631 N Orange Ave Unit 102
- 525 N Orange Ave Unit 204
- 508 Howard Ct
- 710 N Lemon Ave
- 445 N Orange Ave Unit 303
- 418 Adelia Ave
- 1576 8th St
- 1682 9th St
- 1558 4th St Unit 208
- 1558 4th St Unit 216
- 1659 2nd St Unit 515
- 1659 2nd St
- 320 Central Ave
- 1816 5th St Unit 1816
- 1818 5th St
- 1818 5th St
- 1823 5th St
- 1350 5th St Unit 205
- 1415 2nd St

