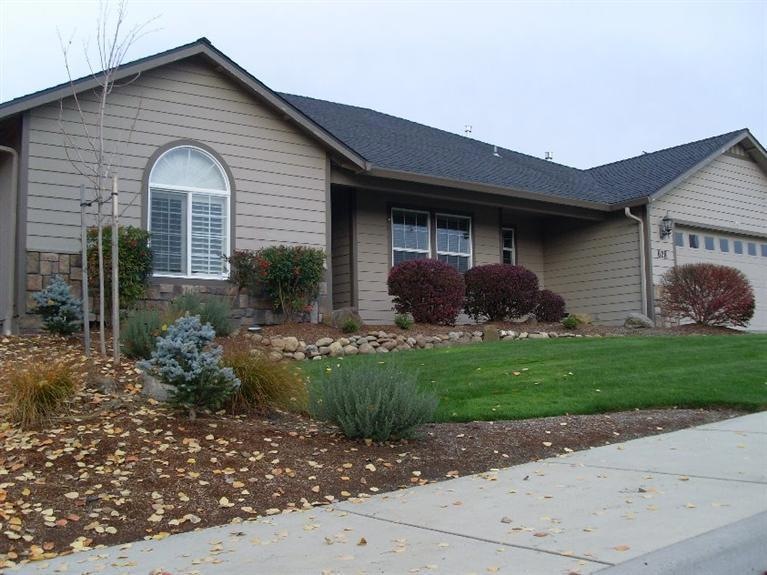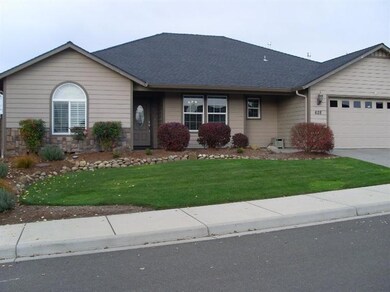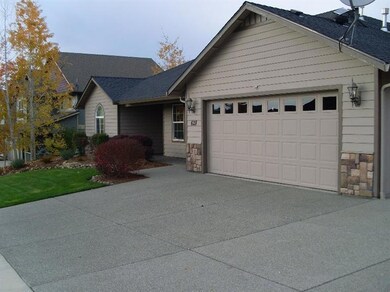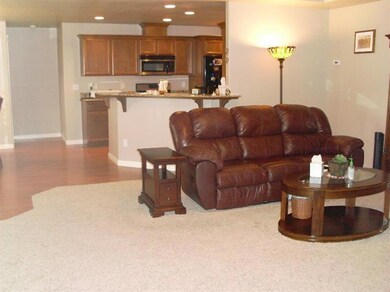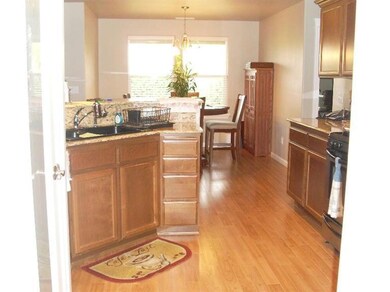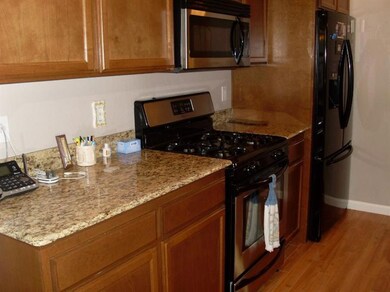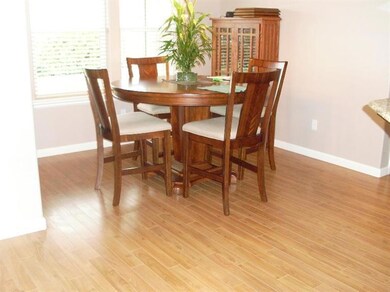
628 Nottingham Terrace Eagle Point, OR 97524
Highlights
- RV Access or Parking
- Territorial View
- No HOA
- Contemporary Architecture
- Hydromassage or Jetted Bathtub
- 2 Car Attached Garage
About This Home
As of February 2017Beautiful single owner custom four bedroom two bath home that truly shows like new. At $120 a square foot, this home is the best priced comparable property you will find in Eagle Point. Loaded with custom features including coffered living room ceilings, granite counter tops, soaking tub plus step-in shower with Travertine tile and counters, concrete RV parking with full hookups and waste drainage, and all professionally landscaped with beautiful views of surrounding valley. This home has been lovingly taken care of and it shows - an absolute joy to tour - come see it!
Last Agent to Sell the Property
eXp Realty, LLC License #200511114 Listed on: 11/13/2014

Home Details
Home Type
- Single Family
Est. Annual Taxes
- $2,564
Year Built
- Built in 2008
Lot Details
- 8,276 Sq Ft Lot
- Fenced
- Level Lot
- Property is zoned R-1-8, R-1-8
Parking
- 2 Car Attached Garage
- RV Access or Parking
Home Design
- Contemporary Architecture
- Frame Construction
- Composition Roof
- Concrete Perimeter Foundation
Interior Spaces
- 2,076 Sq Ft Home
- 1-Story Property
- Ceiling Fan
- Double Pane Windows
- Territorial Views
Kitchen
- Oven
- Range
- Dishwasher
Flooring
- Carpet
- Laminate
- Tile
Bedrooms and Bathrooms
- 4 Bedrooms
- Walk-In Closet
- 2 Full Bathrooms
- Hydromassage or Jetted Bathtub
Laundry
- Dryer
- Washer
Home Security
- Carbon Monoxide Detectors
- Fire and Smoke Detector
Schools
- Eagle Rock Elementary School
- Eagle Point Middle School
- Eagle Point High School
Utilities
- Cooling Available
- Heating System Uses Natural Gas
- Heat Pump System
Community Details
- No Home Owners Association
Listing and Financial Details
- Assessor Parcel Number 1098507
Ownership History
Purchase Details
Home Financials for this Owner
Home Financials are based on the most recent Mortgage that was taken out on this home.Purchase Details
Home Financials for this Owner
Home Financials are based on the most recent Mortgage that was taken out on this home.Purchase Details
Home Financials for this Owner
Home Financials are based on the most recent Mortgage that was taken out on this home.Purchase Details
Purchase Details
Purchase Details
Home Financials for this Owner
Home Financials are based on the most recent Mortgage that was taken out on this home.Similar Homes in Eagle Point, OR
Home Values in the Area
Average Home Value in this Area
Purchase History
| Date | Type | Sale Price | Title Company |
|---|---|---|---|
| Interfamily Deed Transfer | -- | First American | |
| Warranty Deed | $320,000 | First American | |
| Warranty Deed | $255,900 | Ticor Title Company | |
| Warranty Deed | $269,000 | Lawyers Title Ins | |
| Warranty Deed | $322,225 | Lawyers Title Ins | |
| Warranty Deed | $93,900 | Lawyers Title Ins |
Mortgage History
| Date | Status | Loan Amount | Loan Type |
|---|---|---|---|
| Open | $311,700 | New Conventional | |
| Previous Owner | $327,680 | VA | |
| Previous Owner | $260,459 | FHA | |
| Previous Owner | $251,264 | FHA | |
| Previous Owner | $50,000 | Unknown | |
| Previous Owner | $200,000 | Purchase Money Mortgage |
Property History
| Date | Event | Price | Change | Sq Ft Price |
|---|---|---|---|---|
| 02/10/2017 02/10/17 | Sold | $320,000 | 0.0% | $154 / Sq Ft |
| 02/10/2017 02/10/17 | Pending | -- | -- | -- |
| 02/10/2017 02/10/17 | For Sale | $320,000 | +25.0% | $154 / Sq Ft |
| 12/20/2014 12/20/14 | Sold | $255,900 | +2.4% | $123 / Sq Ft |
| 11/21/2014 11/21/14 | Pending | -- | -- | -- |
| 11/13/2014 11/13/14 | For Sale | $249,900 | -- | $120 / Sq Ft |
Tax History Compared to Growth
Tax History
| Year | Tax Paid | Tax Assessment Tax Assessment Total Assessment is a certain percentage of the fair market value that is determined by local assessors to be the total taxable value of land and additions on the property. | Land | Improvement |
|---|---|---|---|---|
| 2025 | $3,062 | $223,800 | $81,210 | $142,590 |
| 2024 | $3,062 | $217,290 | $78,850 | $138,440 |
| 2023 | $2,959 | $210,970 | $76,550 | $134,420 |
| 2022 | $2,878 | $210,970 | $76,550 | $134,420 |
| 2021 | $2,793 | $204,830 | $74,320 | $130,510 |
| 2020 | $2,967 | $198,870 | $72,160 | $126,710 |
| 2019 | $2,922 | $187,460 | $68,020 | $119,440 |
| 2018 | $2,866 | $182,000 | $66,040 | $115,960 |
| 2017 | $2,795 | $182,000 | $66,040 | $115,960 |
| 2016 | $2,741 | $171,560 | $62,260 | $109,300 |
| 2015 | $2,651 | $171,560 | $62,260 | $109,300 |
| 2014 | $2,564 | $161,720 | $58,680 | $103,040 |
Agents Affiliated with this Home
-
D
Seller's Agent in 2017
Deidra Ripsom
John L. Scott Medford
-
Cord Allison
C
Seller's Agent in 2014
Cord Allison
eXp Realty, LLC
(541) 660-2208
28 Total Sales
-
Debby Carr
D
Buyer's Agent in 2014
Debby Carr
Coldwell Banker Pro West R.E.
(541) 773-6868
71 Total Sales
Map
Source: Oregon Datashare
MLS Number: 102951675
APN: 10985074
- 636 Sheffield Dr
- 694 Nottingham Terrace
- 417 E Rolling Hills Dr
- 930 Win Way
- 4 Meadowfield Cir
- 227 E Rolling Hills Dr
- 1071 Highlands Dr
- 483 Sienna Hills Dr
- 486 N Deanjou Ave
- 1171 Highlands Dr
- 414 Westminster Dr
- 1180 Highlands Dr Unit 4
- 396 Sienna Hills Dr
- 609 Crystal Dr
- 29 Devonwood Ct
- 459 Crystal Dr
- 0 Reese Creek Rd Unit 23882206
- 0 Reese Creek Rd Unit 220201733
- 426 Crystal Dr
- 562 N Heights Dr
