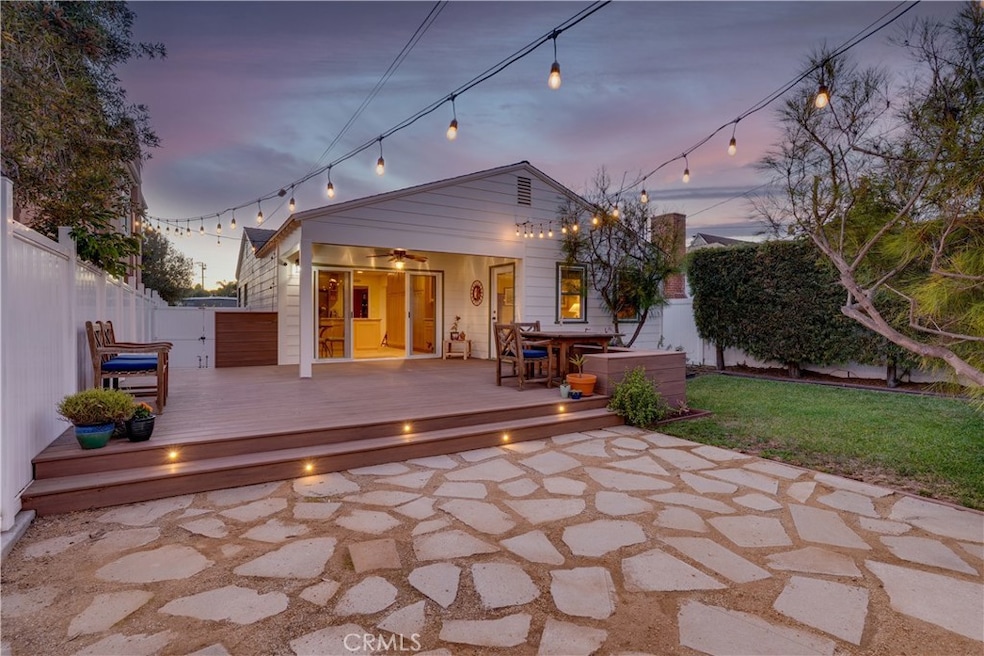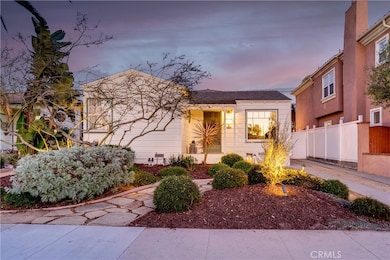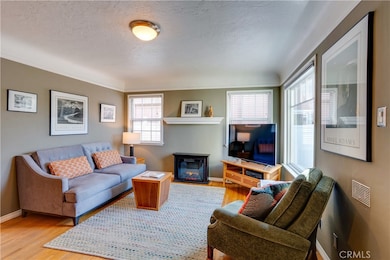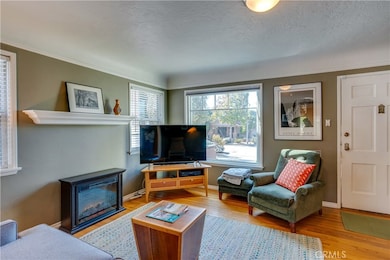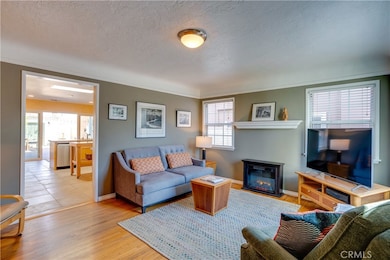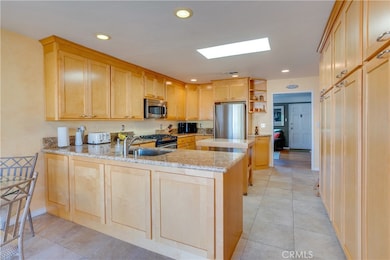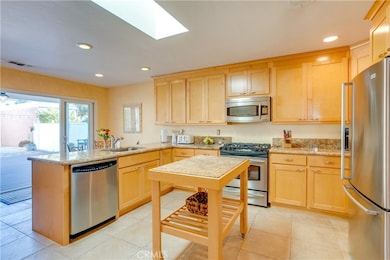628 Quincy Ave Long Beach, CA 90814
Belmont Heights NeighborhoodEstimated payment $6,810/month
Highlights
- Popular Property
- Golf Course Community
- View of Trees or Woods
- Fremont Elementary School Rated A
- Primary Bedroom Suite
- Updated Kitchen
About This Home
Welcome to this beautifully upgraded 2-bedroom, 2-bath, & 1,212 SF California Bungalow, perfectly situated just steps from Long Beach’s iconic Colorado Lagoon, Recreation Park Golf Course, and the Greenbelt. Inside, this newly painted (exterior) turnkey home features a spacious and light-filled layout designed for seamless indoor-outdoor living. The large kitchen boasts granite countertops, stainless steel appliances, custom hardwood cabinetry, and a skylight that brings in abundant natural light. The open flow leads to a generous deck—ideal for entertaining a large gathering or relaxing. The primary suite offers a walk-in closet, a beautifully appointed bathroom with a custom shower, and direct access to the deck. Additional highlights include hardwood flooring, a dedicated laundry room, dual-pane windows, central HVAC, Art Deco inspired guest bathroom, and smart home features such as a Wi-Fi enabled thermostat. Set on a generous 5,090 SF lot, the property showcases lush, drought-tolerant landscaping in the front and a serene backyard designed to attract hummingbirds and butterflies. A rare 3-car detached garage and an extended driveway provide ample parking and ADU potential for future expansion or multi-generational living. This home combines charm, comfort, and opportunity—all in one of Long Beach’s most desirable neighborhoods. Enjoy the best of coastal living with easy access to the 4th Street Corridor, Belmont Shore, and a variety of shops and hip restaurants. Come see it today before it may be too soon!
Listing Agent
First Team Real Estate Brokerage Phone: 714.925.5905 License #02099239 Listed on: 11/12/2025

Open House Schedule
-
Saturday, November 15, 202512:00 to 3:00 pm11/15/2025 12:00:00 PM +00:0011/15/2025 3:00:00 PM +00:00Add to Calendar
-
Sunday, November 16, 202512:00 to 3:00 pm11/16/2025 12:00:00 PM +00:0011/16/2025 3:00:00 PM +00:00Add to Calendar
Home Details
Home Type
- Single Family
Est. Annual Taxes
- $7,406
Year Built
- Built in 1940
Lot Details
- 5,090 Sq Ft Lot
- Desert faces the front of the property
- West Facing Home
- Vinyl Fence
- Drip System Landscaping
- Rectangular Lot
- Paved or Partially Paved Lot
- Level Lot
- Front and Back Yard Sprinklers
- Private Yard
- Lawn
- Back Yard
- Property is zoned LBR1N
Parking
- 3 Car Garage
- 3 Open Parking Spaces
- Public Parking
- Rear-Facing Garage
- Tandem Uncovered Parking
- Two Garage Doors
- Garage Door Opener
- Gravel Driveway
- Driveway Level
- On-Street Parking
Property Views
- Woods
- Park or Greenbelt
- Neighborhood
Home Design
- Bungalow
- Entry on the 1st floor
- Turnkey
- Raised Foundation
- Shingle Roof
- Composition Roof
- Asphalt Roof
- Cement Siding
Interior Spaces
- 1,212 Sq Ft Home
- 1-Story Property
- Crown Molding
- Ceiling Fan
- Skylights
- Recessed Lighting
- Double Pane Windows
- Window Screens
- Sliding Doors
- Family Room
Kitchen
- Updated Kitchen
- Eat-In Kitchen
- Gas Oven
- Gas Cooktop
- Warming Drawer
- Microwave
- Freezer
- Ice Maker
- Dishwasher
- Granite Countertops
Flooring
- Wood
- Tile
Bedrooms and Bathrooms
- 2 Main Level Bedrooms
- Primary Bedroom Suite
- Walk-In Closet
- Remodeled Bathroom
- Bathroom on Main Level
- 2 Full Bathrooms
- Soaking Tub
- Walk-in Shower
- Exhaust Fan In Bathroom
Laundry
- Laundry Room
- Washer
Home Security
- Alarm System
- Carbon Monoxide Detectors
- Fire and Smoke Detector
Outdoor Features
- Deck
- Patio
- Exterior Lighting
Schools
- Fremont Elementary School
- Rogers Middle School
- Wilson High School
Utilities
- Central Heating and Cooling System
- Overhead Utilities
- 220 Volts
- Gas Water Heater
Additional Features
- Doors swing in
- Property is near a park
Listing and Financial Details
- Tax Lot 18
- Tax Tract Number 8106
- Assessor Parcel Number 7241017013
- $433 per year additional tax assessments
- Seller Considering Concessions
Community Details
Overview
- No Home Owners Association
- Belmont Heights Subdivision
Recreation
- Golf Course Community
- Park
- Hiking Trails
- Bike Trail
Map
Home Values in the Area
Average Home Value in this Area
Tax History
| Year | Tax Paid | Tax Assessment Tax Assessment Total Assessment is a certain percentage of the fair market value that is determined by local assessors to be the total taxable value of land and additions on the property. | Land | Improvement |
|---|---|---|---|---|
| 2025 | $7,406 | $574,947 | $354,539 | $220,408 |
| 2024 | $7,406 | $563,675 | $347,588 | $216,087 |
| 2023 | $7,282 | $552,623 | $340,773 | $211,850 |
| 2022 | $6,838 | $541,789 | $334,092 | $207,697 |
| 2021 | $6,704 | $531,167 | $327,542 | $203,625 |
| 2019 | $6,609 | $515,415 | $317,828 | $197,587 |
| 2018 | $6,380 | $505,310 | $311,597 | $193,713 |
| 2016 | $5,871 | $485,691 | $299,499 | $186,192 |
| 2015 | $5,634 | $478,397 | $295,001 | $183,396 |
| 2014 | $5,594 | $469,027 | $289,223 | $179,804 |
Property History
| Date | Event | Price | List to Sale | Price per Sq Ft |
|---|---|---|---|---|
| 11/12/2025 11/12/25 | For Sale | $1,175,000 | -- | $969 / Sq Ft |
Purchase History
| Date | Type | Sale Price | Title Company |
|---|---|---|---|
| Interfamily Deed Transfer | -- | Accommodation | |
| Interfamily Deed Transfer | -- | First American Title Co | |
| Interfamily Deed Transfer | -- | First American Title Company | |
| Interfamily Deed Transfer | -- | First American Title Company | |
| Interfamily Deed Transfer | -- | -- | |
| Interfamily Deed Transfer | -- | South Coast Title Company | |
| Interfamily Deed Transfer | -- | South Coast Title Company | |
| Grant Deed | $340,000 | Lawyers Title | |
| Interfamily Deed Transfer | -- | Lawyers Title | |
| Individual Deed | -- | Lawyers Title | |
| Grant Deed | $175,000 | Orange Coast Title |
Mortgage History
| Date | Status | Loan Amount | Loan Type |
|---|---|---|---|
| Open | $600,000 | New Conventional | |
| Closed | $579,000 | New Conventional | |
| Closed | $304,000 | No Value Available | |
| Closed | $272,000 | No Value Available | |
| Previous Owner | $157,500 | No Value Available | |
| Closed | $33,300 | No Value Available |
Source: California Regional Multiple Listing Service (CRMLS)
MLS Number: PW25251820
APN: 7241-017-013
- 385 Park Ave
- 4218 E Elko St
- 4244 E 5th St
- 532 Roswell Ave
- 311 - 315 Junipero Ave
- 4741 E Colorado St
- 4805 E Colorado St
- 4117 E Theresa St
- 774 Roswell Ave
- 4037 E 7th St
- 1000 Ximeno Ave
- 4018 E Vermont St
- 317 Roswell Ave
- 260 Prospect Ave
- 5280 E 6th St
- 291 Argonne Ave
- 817 Mira Mar Ave
- 825 Mira Mar Ave
- 4427 E Vista St
- 1125 Bennett Ave
- 666 Quincy Ave Unit 666 Quincy Avenue
- 4227 E Colorado St Unit 4227 E Colorado ave
- 316 Ximeno Ave Unit B
- 827 Belmont Ave Unit 827
- 1041 Bennett Ave
- 1149 Ximeno Ave
- 1142 Bennett Ave
- 1145 Roswell Ave Unit 204
- 1208 Roswell Ave Unit B
- 3811 E 10th St Unit 3811
- 907-927 Grand Ave
- 800 Santiago Ave
- 263 Grand Ave Unit 263.5
- 235 Belmont Ave Unit 6
- 212 Quincy Ave
- 3700 E 11th St
- 3787 E 11th St
- 1070 Loma Ave Unit 305
- 5025 E Pacific Coast Hwy
- 5401 E Anaheim Rd Unit 102
