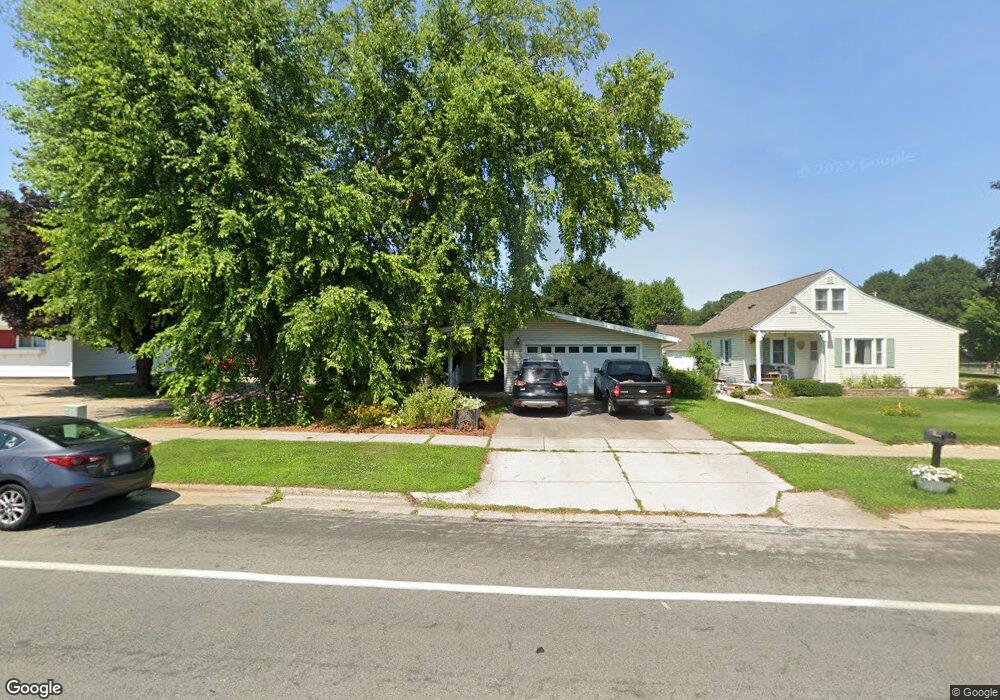628 S 7th St La Crescent, MN 55947
Estimated Value: $295,000 - $359,077
4
Beds
2
Baths
2,450
Sq Ft
$138/Sq Ft
Est. Value
About This Home
This home is located at 628 S 7th St, La Crescent, MN 55947 and is currently estimated at $337,019, approximately $137 per square foot. 628 S 7th St is a home located in Houston County with nearby schools including La Crescent-Hokah Elementary School, La Crescent-Hokah Middle School, and La Crescent-Hokah High School.
Ownership History
Date
Name
Owned For
Owner Type
Purchase Details
Closed on
Sep 8, 2022
Sold by
William Lueck
Bought by
Stecker Alyssa N and Stecker Jesse S
Current Estimated Value
Home Financials for this Owner
Home Financials are based on the most recent Mortgage that was taken out on this home.
Original Mortgage
$310,400
Outstanding Balance
$296,669
Interest Rate
5.3%
Mortgage Type
New Conventional
Estimated Equity
$40,350
Purchase Details
Closed on
Oct 5, 2020
Sold by
Rabe Jeremy D and Rabe Emerald L
Bought by
Lueck William
Home Financials for this Owner
Home Financials are based on the most recent Mortgage that was taken out on this home.
Original Mortgage
$265,980
Interest Rate
2.9%
Mortgage Type
New Conventional
Purchase Details
Closed on
Jun 6, 2005
Sold by
Pierce Joel K and Pierce Stephanie L
Bought by
Swygman Michael and Swygman Tara Jo
Home Financials for this Owner
Home Financials are based on the most recent Mortgage that was taken out on this home.
Original Mortgage
$170,000
Interest Rate
5.75%
Mortgage Type
New Conventional
Create a Home Valuation Report for This Property
The Home Valuation Report is an in-depth analysis detailing your home's value as well as a comparison with similar homes in the area
Home Values in the Area
Average Home Value in this Area
Purchase History
| Date | Buyer | Sale Price | Title Company |
|---|---|---|---|
| Stecker Alyssa N | $320,000 | Edina Realty Title | |
| Lueck William | $260,000 | None Available | |
| Swygman Michael | $170,000 | None Available |
Source: Public Records
Mortgage History
| Date | Status | Borrower | Loan Amount |
|---|---|---|---|
| Open | Stecker Alyssa N | $310,400 | |
| Previous Owner | Lueck William | $265,980 | |
| Previous Owner | Swygman Michael | $170,000 |
Source: Public Records
Tax History Compared to Growth
Tax History
| Year | Tax Paid | Tax Assessment Tax Assessment Total Assessment is a certain percentage of the fair market value that is determined by local assessors to be the total taxable value of land and additions on the property. | Land | Improvement |
|---|---|---|---|---|
| 2025 | $4,308 | $344,600 | $42,800 | $301,800 |
| 2024 | $4,486 | $309,700 | $42,800 | $266,900 |
| 2023 | $4,472 | $303,400 | $28,800 | $274,600 |
| 2022 | $3,744 | $303,400 | $28,800 | $274,600 |
| 2021 | $3,622 | $222,200 | $28,800 | $193,400 |
| 2020 | $3,632 | $217,300 | $28,800 | $188,500 |
| 2019 | $3,074 | $217,300 | $28,800 | $188,500 |
| 2018 | $2,814 | $193,800 | $28,800 | $165,000 |
| 2017 | $2,814 | $157,300 | $25,556 | $131,744 |
| 2016 | $2,492 | $178,500 | $29,000 | $149,500 |
| 2015 | $2,348 | $169,000 | $27,400 | $141,600 |
| 2014 | $2,348 | $147,000 | $23,833 | $123,167 |
Source: Public Records
Map
Nearby Homes
- 0 County Road 6 Unit 1941351
- 906 Redwood St E
- 220 S Maple St
- 604 Hickory Ct
- 912 S Oak St
- 813 Stoney Point Rd
- 28 N Walnut St
- 0 Hickory Ln
- 221 N 4th St
- 512 N Hill St
- 540 Jonathan Ln
- 0 Hill St N
- Lot 7 & 8 Crescent Hills Dr
- 726 N 4th St
- 203 Eagles Bluff Rd
- 225 Red Apple Dr
- 645 Pettibone Pointe Way
- 328 River Point
- 0 County 6 Rd Unit NST6812247
- 1626 Lakeshore Dr
