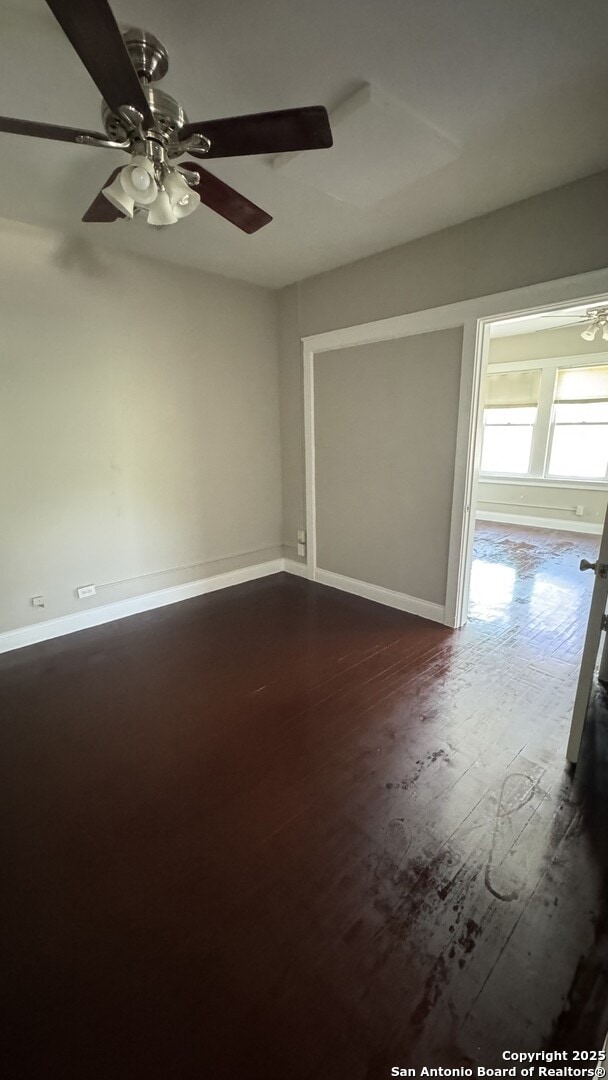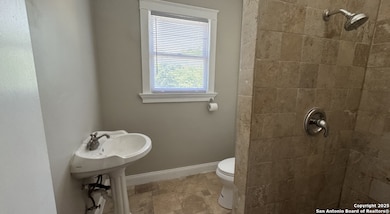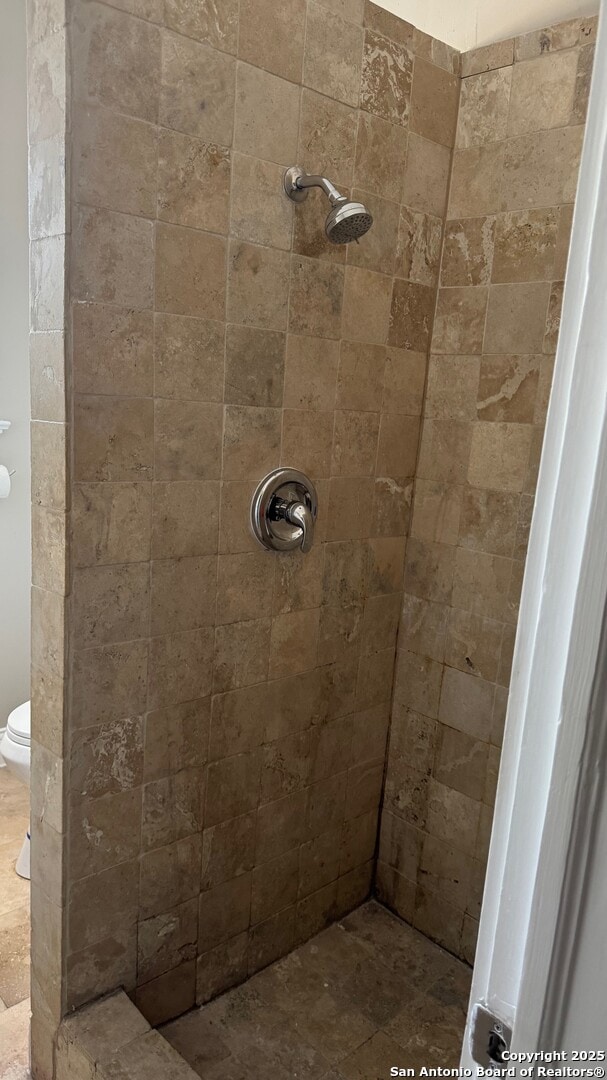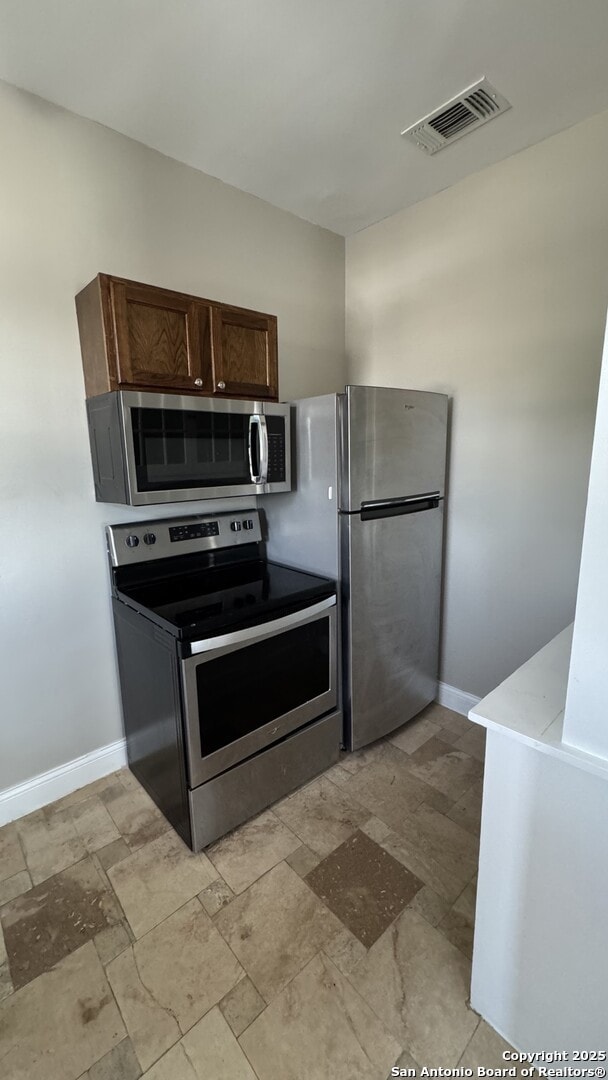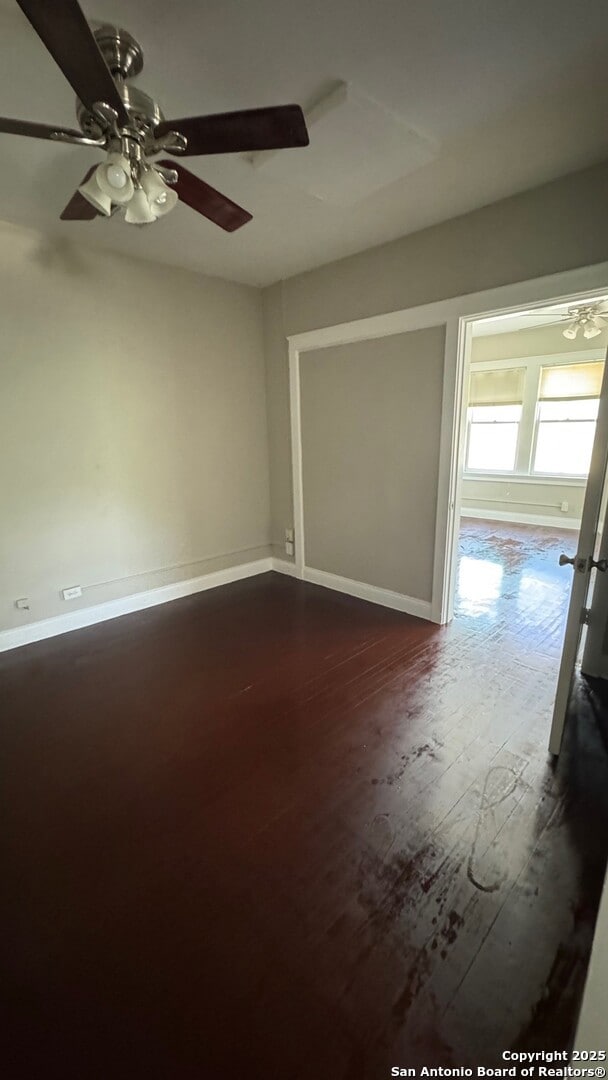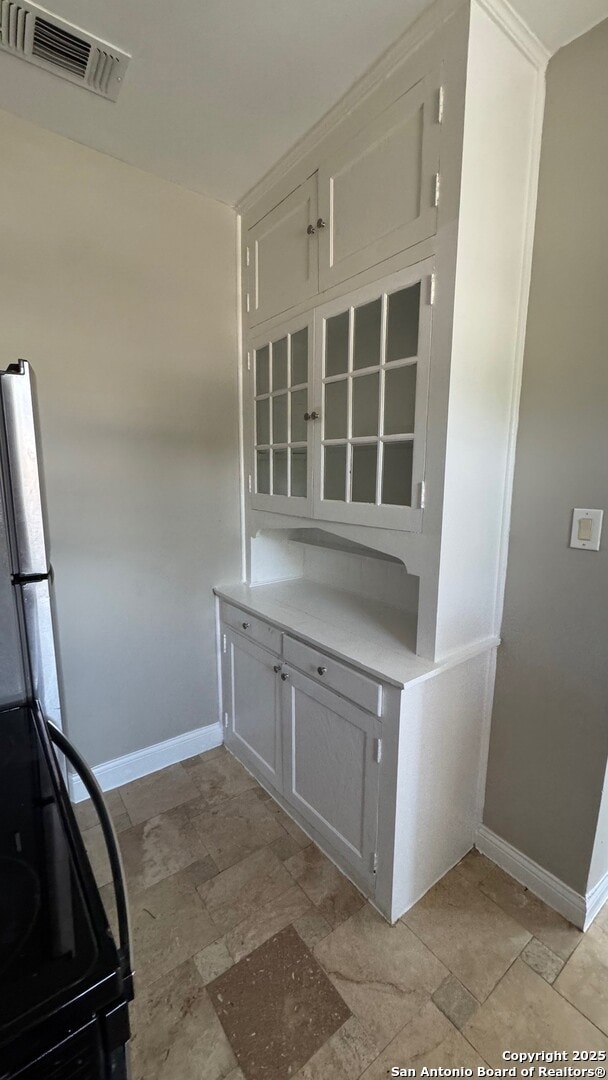628 S Saint Marys St Unit 202 San Antonio, TX 78205
Downtown San Antonio Neighborhood
1
Bed
1
Bath
7,308
Sq Ft
5,009
Sq Ft Lot
Highlights
- Wood Flooring
- Ceiling Fan
- 3-minute walk to King William Park
- Central Heating and Cooling System
About This Home
Great location! Blocks from downtown and riverwalk with lots of restaurants. Hardwood floors throughout. Just refinished all wood floors.Fresh paint, Stainless steel appliances. One bedroom and one bath. Common washer and dryer located on the same floor. Tenant must provide their own parking. Owner pays water, tenant pays electricity.
Home Details
Home Type
- Single Family
Est. Annual Taxes
- $14,816
Year Built
- Built in 1960
Lot Details
- 5,009 Sq Ft Lot
Home Design
- Slab Foundation
- Composition Roof
Interior Spaces
- 7,308 Sq Ft Home
- 2-Story Property
- Ceiling Fan
- Window Treatments
- Wood Flooring
Kitchen
- Stove
- <<microwave>>
- Ice Maker
Bedrooms and Bathrooms
- 1 Bedroom
- 1 Full Bathroom
Schools
- Bonham Elementary School
- Page Middle School
- Brackenrdg High School
Utilities
- Central Heating and Cooling System
- Cable TV Available
Listing and Financial Details
- Rent includes wt_sw
- Assessor Parcel Number 009040000333
Map
Source: San Antonio Board of REALTORS®
MLS Number: 1867639
APN: 00904-000-0333
Nearby Homes
- 112 King William
- 241 King William
- 215 Beauregard
- 236 Madison
- 211 N Presa St Unit 2
- 301 Barrera St
- 315 Barrera St
- 338 Madison
- 8810 Tonkawa Trail
- 327 Barrera St
- 610 E Market St Unit 3118
- 610 E Market St Unit 3007
- 610 E Market St Unit 3110
- 610 E Market St Unit 2716
- 610 E Market St Unit 2715
- 610 E Market St Unit 2510
- 610 E Market St Unit 2706
- 1115 S Alamo St Unit 2403
- 1115 S Alamo St Unit 2313
- 1115 S Alamo St Unit 2211
- 633 S Saint Marys St
- 623 Hemisfair Blvd
- 212 Madison Unit 7
- 227 Dwyer Ave
- 111 Violeta Place
- 302 Madison Unit 4
- 319 S Flores St
- 319 S Flores St Unit 205
- 710 S Medina Unit 103
- 126 E Main Plaza
- 235 E Commerce St Unit 500
- 235 E Commerce St Unit 501
- 326 Refugio St
- 221 Losoya St
- 610 E Market St Unit 3118
- 610 E Market St Unit 3107
- 100 Labor St
- 1115 S Alamo St Unit 2314
- 1115 S Alamo St Unit 2310
- 14807 Brandy Bend
