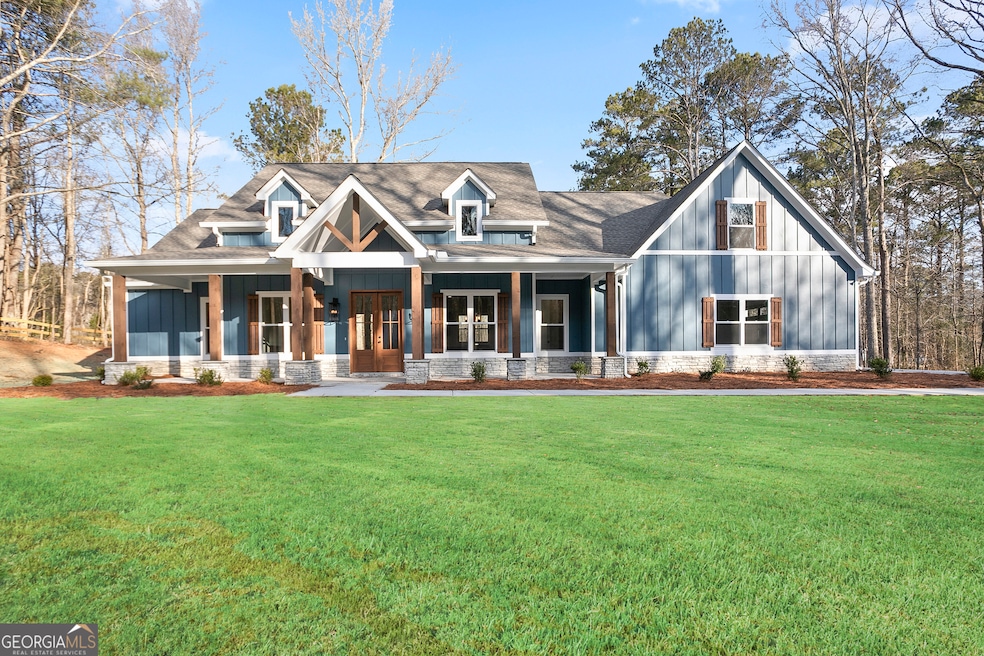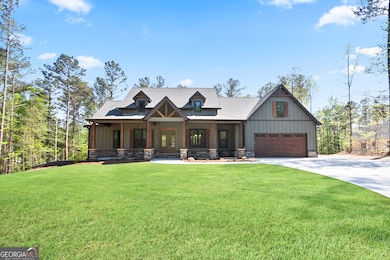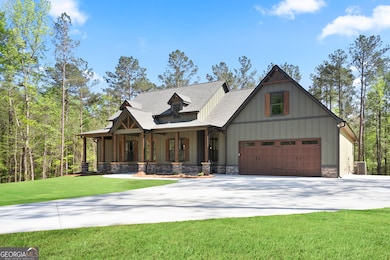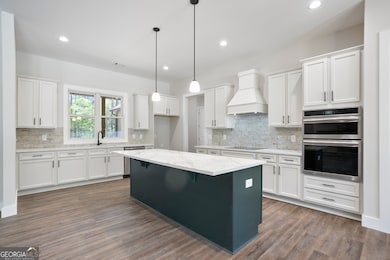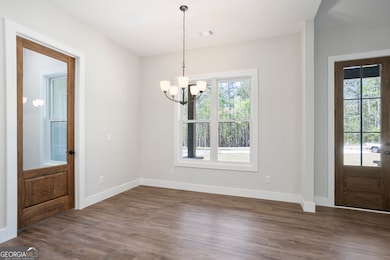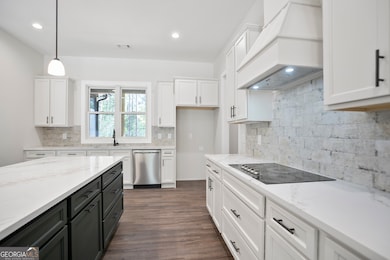
$500,000
- 5 Beds
- 3 Baths
- 2,808 Sq Ft
- 2307 Bethesda Church Rd
- Carrollton, GA
Nestled on a spacious 1.77-acre lot, this lovely home offers 2708 square feet of comfortable living space. The main floor features a welcoming living room, an elegant dining room, a cozy family room, and a large kitchen with breakfast area. There are also two bedrooms located on the main floor. Upstairs, you will find three bedrooms, a full bath, and a versatile bonus area that can be
Kelly Berry Keller Williams Realty Atl. Partners
