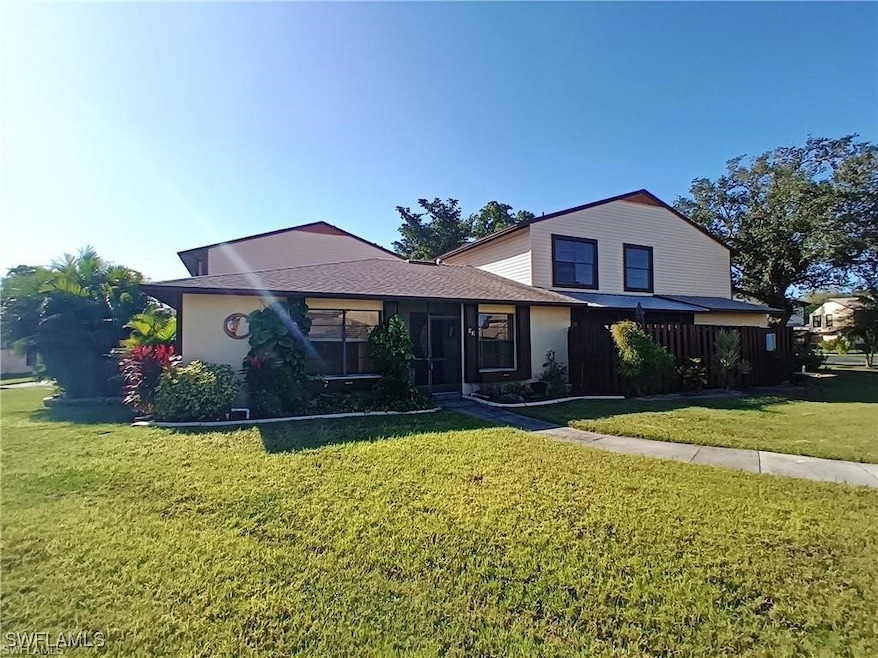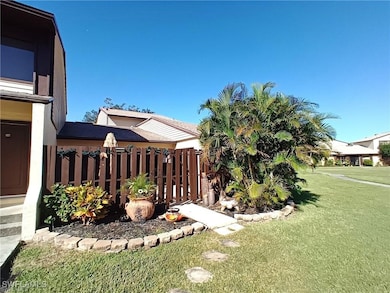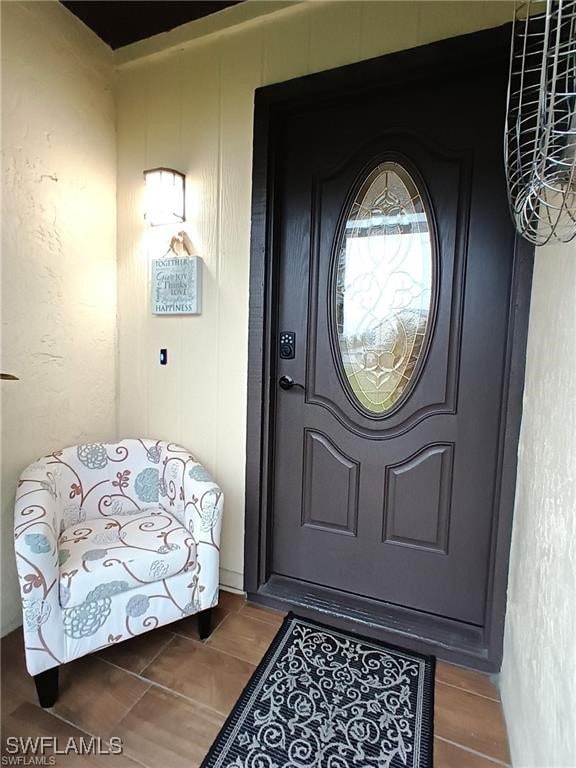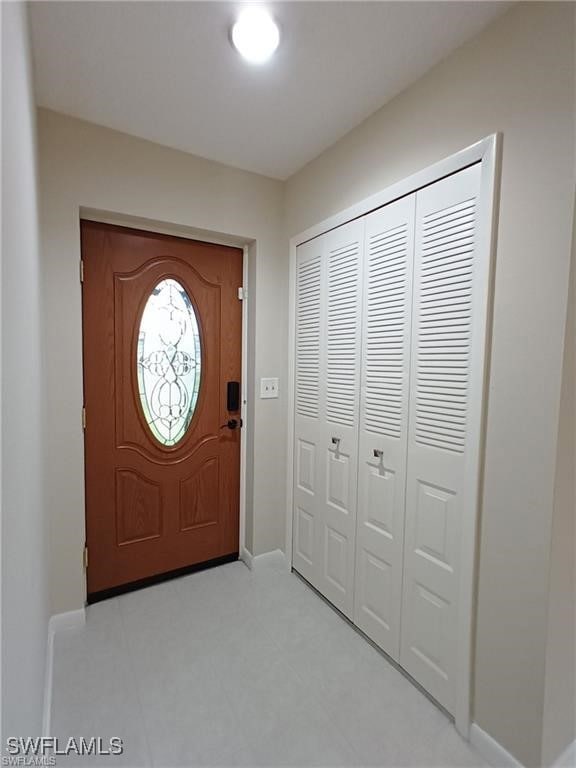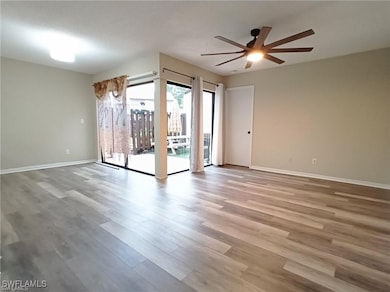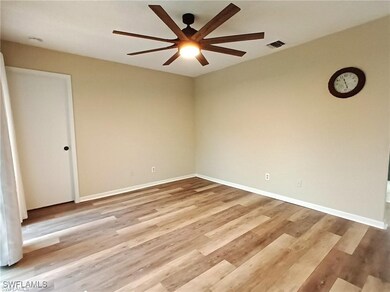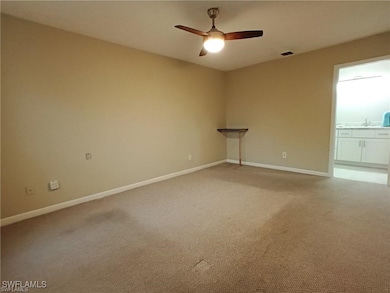628 SE 12th Ct Unit 37 Cape Coral, FL 33990
Hancock NeighborhoodHighlights
- Clubhouse
- Great Room
- Shuffleboard Court
- Cape Elementary School Rated A-
- Community Pool
- Porch
About This Home
Welcome to your new home in the desirable Courtyards of Cape Coral North! This beautifully updated 2-bedroom, 2-bath condo offers a perfect blend of comfort and style. Enjoy luxury vinyl flooring throughout the main living space, modern lighting and ceiling fans, and tastefully renovated bathrooms. The kitchen and primary bathroom are enhanced with elegant granite countertops. For your peace of mind, the unit includes a newer A/C system and has been fully repiped. Step outside to a private, fenced backyard—perfect for relaxing, gardening, or enjoying your morning coffee. The community features lush landscaping and fantastic amenities including a large, heated pool with plenty of poolside seating, a clubhouse, billiards table, shuffleboard, and cornhole—perfect for relaxing or entertaining. Don’t miss out on this inviting rental opportunity. Schedule your private showing today!
Condo Details
Home Type
- Condominium
Est. Annual Taxes
- $2,334
Year Built
- Built in 1981
Lot Details
- Southwest Facing Home
- Fenced
- Sprinkler System
Parking
- Assigned Parking
Interior Spaces
- 982 Sq Ft Home
- 1-Story Property
- Ceiling Fan
- Entrance Foyer
- Great Room
- Family Room
Kitchen
- Range
- Microwave
- Ice Maker
- Dishwasher
Flooring
- Carpet
- Tile
- Vinyl
Bedrooms and Bathrooms
- 2 Bedrooms
- Split Bedroom Floorplan
- Walk-In Closet
- 2 Full Bathrooms
Laundry
- Dryer
- Washer
Home Security
Outdoor Features
- Open Patio
- Porch
Schools
- Public / Private / Charter Elementary And Middle School
- Public / Private / Charter High School
Utilities
- Central Heating and Cooling System
- Sewer Assessments
- Cable TV Available
Listing and Financial Details
- Security Deposit $1,450
- Tenant pays for application fee, cable TV, electricity, internet, sewer, water
- The owner pays for grounds care, management, pest control, pool maintenance, trash collection
- Long Term Lease
- Legal Lot and Block 37 / 709
- Assessor Parcel Number 18-44-24-C4-00709.0370
Community Details
Overview
- 144 Units
- Low-Rise Condominium
- Courtyards Of Cape Coral North Subdivision
Amenities
- Community Barbecue Grill
- Picnic Area
- Clubhouse
- Billiard Room
Recreation
- Shuffleboard Court
- Community Pool
Security
- Fire and Smoke Detector
Map
Source: Florida Gulf Coast Multiple Listing Service
MLS Number: 225041402
APN: 18-44-24-C4-00709.0370
- 632 SE 12th Ct Unit 11
- 646 SE 12th Ct Unit 18
- 1204 SE 6th Terrace Unit 67
- 706,712,718 SE 7th St
- 429 SE 7th St
- 1210 SE 6th Terrace Unit 87
- 1212 SE 6th Terrace Unit 83
- 627 SE 12th Ave Unit 127
- 238 SE 6th Terrace
- 1211 SE 6th Terrace
- 716 SE 12th Ct Unit 31
- 642 SE 13th Place Unit 5
- 642 SE 13th Place Unit 7
- 1249 SE 8th St Unit 108
- 1111 SE 8th Terrace Unit 3B
- 911 SE 8th Terrace
- 531 SE 8th Terrace
- 1215 SE 8th Terrace
- 1326 SE 8th Terrace
- 1322 SE 8th Terrace
- 624 SE 12th Ct Unit 8
- 618 SE 12th Ct Unit 2
- 640 SE 13th Ave
- 639 SE 13th Ave Unit 116
- 1217 SE 6th St
- 630 SE 13th Place Unit 9
- 1222-1222 SE 8th St Unit 1210 SE 8th Street Unit #4
- 622 SE 13th Ct Unit 4
- 709 SE 10th Place
- 1102 SE 8th Terrace Unit C
- 433 SE 13th Place
- 415 SE 12th Ct
- 1004 SE 8th St Unit 202
- 927 SE 8th Terrace
- 1124 SE 4th St
- 919 SE 8th Terrace Unit 3
- 625 SE 9th Ave
- 611 Cultural Park Blvd
- 535 Cultural Park Blvd Unit 535
- 1321 SE 2nd St
