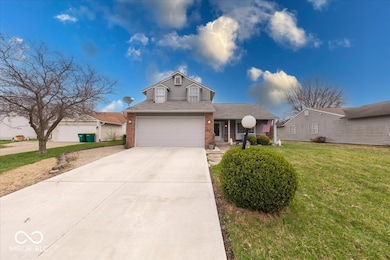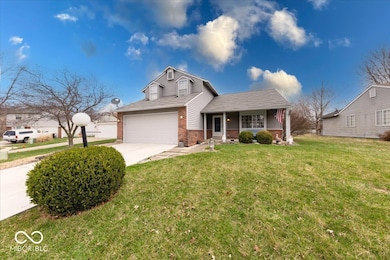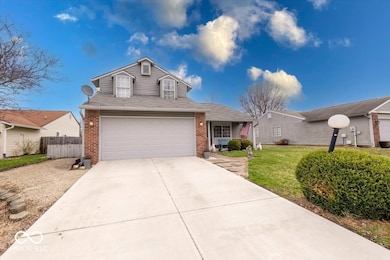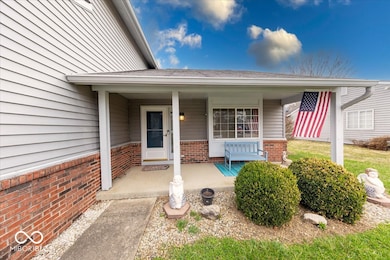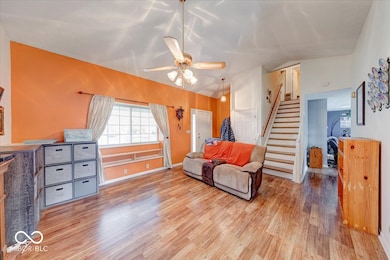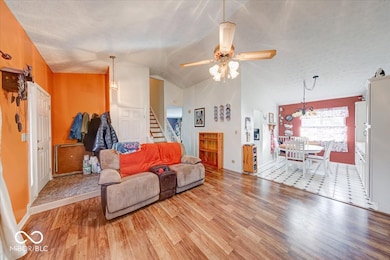628 Southridge Ct Westfield, IN 46074
East Westfield NeighborhoodEstimated payment $1,911/month
Highlights
- Cape Cod Architecture
- No HOA
- 2 Car Attached Garage
- Westfield Intermediate School Rated A
- Galley Kitchen
- Entrance Foyer
About This Home
Price Reduced! Charming 3-Bedroom, 3-Bath Home in the Heart of Westfield! Now offered at an even better value-don't miss this opportunity! Welcome to this delightful 3-bedroom, 3-bath home that perfectly blends comfort and convenience in one of Westfield's most sought-after neighborhoods. Inside, you'll find a spacious open kitchen and dining area, featuring sleek stainless steel appliances-ideal for everyday living and entertaining. The generous primary suite offers a private bath for relaxation, while two additional bedrooms and a full bath provide plenty of space for family, guests, or even a home office. A brand-new skylight fills the home with natural light, creating a warm and inviting atmosphere. Step outside to enjoy the fully fenced backyard-perfect for play, gardening, or hosting gatherings. A mini-barn adds storage or hobby space. Located just minutes from shopping, dining, parks, and top-rated schools, this home is truly move-in ready. And with no HOA fees, you'll enjoy even more freedom and flexibility. With this price improvement and fresh updates like the new skylight, now is the perfect time to make this beautiful home yours-schedule your private tour today!
Home Details
Home Type
- Single Family
Est. Annual Taxes
- $2,408
Year Built
- Built in 1992
Lot Details
- 10,454 Sq Ft Lot
Parking
- 2 Car Attached Garage
Home Design
- Cape Cod Architecture
- Craftsman Architecture
- Vinyl Construction Material
Interior Spaces
- 2-Story Property
- Wired For Data
- Entrance Foyer
- Attic Access Panel
Kitchen
- Galley Kitchen
- Electric Oven
- Microwave
- Dishwasher
Bedrooms and Bathrooms
- 3 Bedrooms
Schools
- Westfield Middle School
- Westfield Intermediate School
- Westfield High School
Utilities
- Central Air
- Heating System Uses Natural Gas
Community Details
- No Home Owners Association
- Southridge Subdivision
Listing and Financial Details
- Tax Lot 23
- Assessor Parcel Number 290901404005000015
Map
Home Values in the Area
Average Home Value in this Area
Tax History
| Year | Tax Paid | Tax Assessment Tax Assessment Total Assessment is a certain percentage of the fair market value that is determined by local assessors to be the total taxable value of land and additions on the property. | Land | Improvement |
|---|---|---|---|---|
| 2024 | $2,734 | $242,500 | $47,100 | $195,400 |
| 2023 | $2,408 | $218,000 | $47,100 | $170,900 |
| 2022 | $2,300 | $202,800 | $47,100 | $155,700 |
| 2021 | $1,988 | $170,500 | $47,100 | $123,400 |
| 2020 | $1,973 | $167,600 | $47,100 | $120,500 |
| 2019 | $1,804 | $154,000 | $29,600 | $124,400 |
| 2018 | $1,664 | $140,600 | $29,600 | $111,000 |
| 2017 | $1,466 | $131,800 | $29,600 | $102,200 |
| 2016 | $1,400 | $125,900 | $29,600 | $96,300 |
| 2014 | $1,327 | $120,400 | $29,600 | $90,800 |
| 2013 | $1,327 | $118,500 | $29,600 | $88,900 |
Property History
| Date | Event | Price | List to Sale | Price per Sq Ft |
|---|---|---|---|---|
| 09/22/2025 09/22/25 | Price Changed | $325,999 | -6.9% | $204 / Sq Ft |
| 09/12/2025 09/12/25 | For Sale | $349,999 | 0.0% | $219 / Sq Ft |
| 09/10/2025 09/10/25 | Off Market | $349,999 | -- | -- |
| 05/30/2025 05/30/25 | Price Changed | $349,999 | -2.5% | $219 / Sq Ft |
| 04/26/2025 04/26/25 | Price Changed | $359,000 | -1.6% | $224 / Sq Ft |
| 03/26/2025 03/26/25 | For Sale | $365,000 | -- | $228 / Sq Ft |
Source: MIBOR Broker Listing Cooperative®
MLS Number: 22028884
APN: 29-09-01-404-005.000-015
- 526 S Union St
- 1810 Tourmaline Dr
- 0 David Brown Dr
- 16792 Brinkman Rd
- 189 Midland Trace Loop
- 367 S Cherry St
- 16736 Brinkman Rd
- 2020 Pheasant Run
- 306 S Cherry St
- 205 Poplar St
- 345 E Park St
- 335 E Park St
- 338 E Park St
- Meridian III Plan at East Street Towns
- Talbott II Plan at East Street Towns
- Foxhall Plan at East Street Towns
- Lockerbie V Plan at East Street Towns
- 410 Jersey St
- 16375 Burlwood Dr
- 16515 Red Tailed Hawk Dr
- 620 Southridge Ct Unit ID1303752P
- 1925 Tourmaline Dr
- 1901 Sanders Glen Blvd
- 170 Jersey St
- 129 Penn St
- 121 Penn St
- 1500 Taper Way
- 530 N Union St Unit 8
- 530 N Union St
- 835 Virginia Rose Ave
- 467 Vernon Place
- 459 Vernon Place
- 3202 Grandview Way Unit ID1303753P
- 404 E Pine Ridge Dr
- 18183 Wheeler Rd
- 18237 Tempo Blvd
- 960 Charlestown Rd
- 3436 Trillium Ct
- 4191 Barrel Ln
- 4391 Barrel Ln

