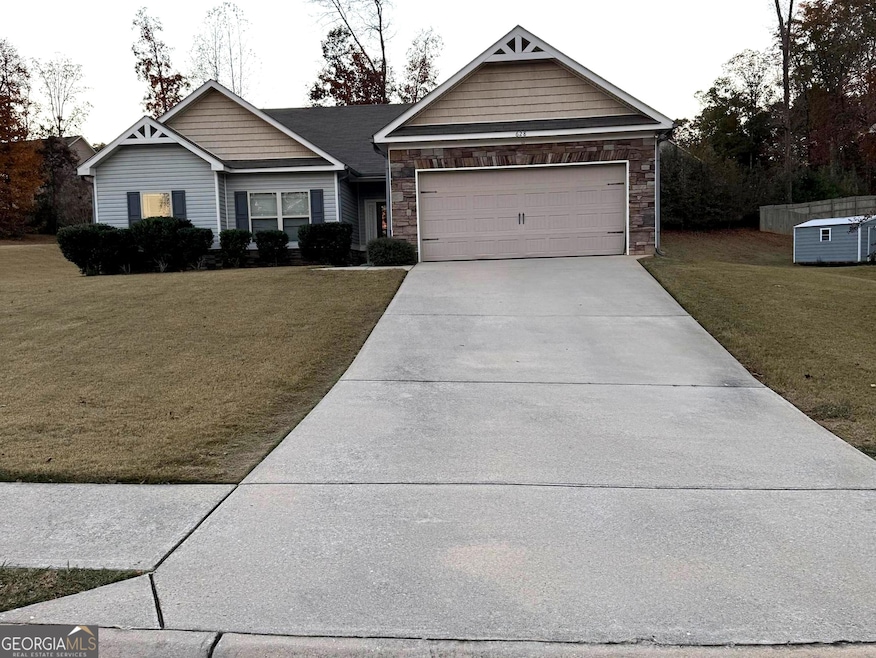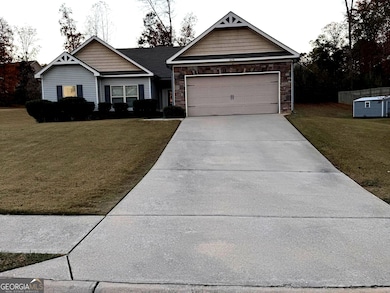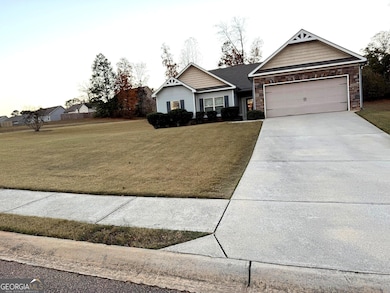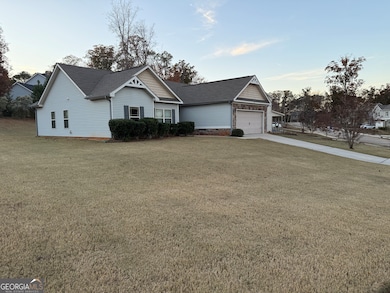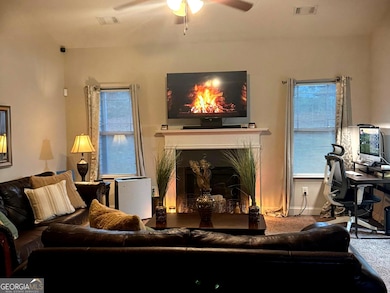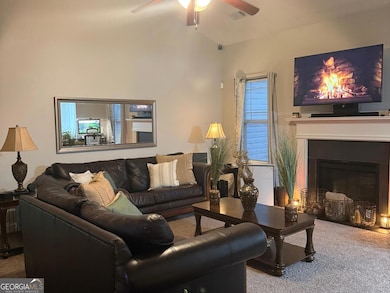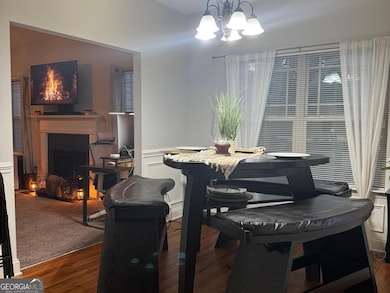628 Stevens Place McDonough, GA 30252
Estimated payment $1,725/month
Highlights
- Craftsman Architecture
- 1 Fireplace
- No HOA
- Vaulted Ceiling
- Corner Lot
- Formal Dining Room
About This Home
This beautiful home sits on a large, level corner lot and offers timeless Craftsman appeal. Inside, you'll find hardwood flooring in the foyer, a spacious vaulted family room with an electric fireplace, and a dining area that opens to a covered back porch-perfect for relaxing or entertaining. The kitchen features stainless steel appliances, a breaktast area, pantry, and convenient access to the two-car garage with an automatic door. Additional highlights include a generous laundry room and a primary suite with a vaulted ceiling, walk-in closet, double vanity, garden tub, and separate shower. This well-maintained home is ideal for anyone looking to relocate or purchase their first home. Don't miss your chance-schedule a showing today!
Home Details
Home Type
- Single Family
Est. Annual Taxes
- $3,615
Year Built
- Built in 2015
Lot Details
- 0.44 Acre Lot
- Corner Lot
- Level Lot
Home Design
- Craftsman Architecture
- Slab Foundation
- Composition Roof
- Vinyl Siding
Interior Spaces
- 1,402 Sq Ft Home
- 1-Story Property
- Vaulted Ceiling
- Ceiling Fan
- 1 Fireplace
- Entrance Foyer
- Family Room
- Formal Dining Room
- Pull Down Stairs to Attic
- Laundry Room
Kitchen
- Microwave
- Dishwasher
- Stainless Steel Appliances
Flooring
- Carpet
- Laminate
Bedrooms and Bathrooms
- 3 Main Level Bedrooms
- Walk-In Closet
- 2 Full Bathrooms
- Double Vanity
- Soaking Tub
- Separate Shower
Parking
- Garage
- Parking Accessed On Kitchen Level
- Garage Door Opener
Schools
- Tussahaw Elementary School
- Mcdonough High School
Utilities
- Central Air
- Heat Pump System
- Electric Water Heater
Community Details
Overview
- No Home Owners Association
- Garden Walk Subdivision
Amenities
- Laundry Facilities
Map
Home Values in the Area
Average Home Value in this Area
Tax History
| Year | Tax Paid | Tax Assessment Tax Assessment Total Assessment is a certain percentage of the fair market value that is determined by local assessors to be the total taxable value of land and additions on the property. | Land | Improvement |
|---|---|---|---|---|
| 2025 | $3,387 | $114,080 | $22,000 | $92,080 |
| 2024 | $3,387 | $103,840 | $22,000 | $81,840 |
| 2023 | $2,680 | $104,520 | $18,000 | $86,520 |
| 2022 | $2,942 | $92,040 | $18,000 | $74,040 |
| 2021 | $2,410 | $70,240 | $14,000 | $56,240 |
| 2020 | $2,258 | $64,200 | $10,000 | $54,200 |
| 2019 | $2,022 | $59,160 | $10,800 | $48,360 |
| 2018 | $2,022 | $56,120 | $10,800 | $45,320 |
| 2016 | $2,214 | $53,760 | $8,000 | $45,760 |
| 2015 | $242 | $4,800 | $4,800 | $0 |
| 2014 | $198 | $4,800 | $4,800 | $0 |
Property History
| Date | Event | Price | List to Sale | Price per Sq Ft |
|---|---|---|---|---|
| 11/14/2025 11/14/25 | For Sale | $270,000 | -- | $193 / Sq Ft |
Purchase History
| Date | Type | Sale Price | Title Company |
|---|---|---|---|
| Warranty Deed | $175,000 | -- | |
| Warranty Deed | $139,800 | -- |
Mortgage History
| Date | Status | Loan Amount | Loan Type |
|---|---|---|---|
| Open | $171,830 | FHA | |
| Previous Owner | $137,267 | FHA |
Source: Georgia MLS
MLS Number: 10643966
APN: 109A-01-204-000
- 4110 Mission Way
- 5310 Tussahaw Crossing
- 4025 Mission Way
- 2075 Tussahaw Crossing
- 308 Stallings Dr
- 6035 Flagstaf Walk
- 6195 Winston Trace
- 6033 Creekerton Blvd
- 1750 Courtyard Ln
- 6041 Creekerton Blvd
- 1805 Midcourt Way Unit 3
- 80 Wise Rd
- 4120 Springvale Way
- 6005 Winston Trace
- 1590 Township Terrace Unit 1
- 1330 Lafayette Square
- 0 Nail Mill Rd
- 720 City Park Dr
- 935 City Park Dr
- 1025 City Park Dr
- 1855 Neighborhood Walk
- 5135 Tussahaw Crossing
- 5260 Tussahaw Crossing
- 5055 Tussahaw Way
- 6110 Flagstaf Walk
- 5345 Yellow Pine Dr
- 624 Benjamin Ct
- 6065 Flagstaf Walk
- 6190 Winston Trace
- 5275 Yellow Pine Dr
- 125 Sanders Walk
- 2050 Uptown Square
- 706 Denise Ct
- 2010 Tussahaw Crossing
- 107 Sanders Walk
- 1255 Lafayette Square
- 5055 Towne Park Dr
- 5000 Village Run Dr
- 745 Hwy 42 S
- 551 Racetrack Rd
