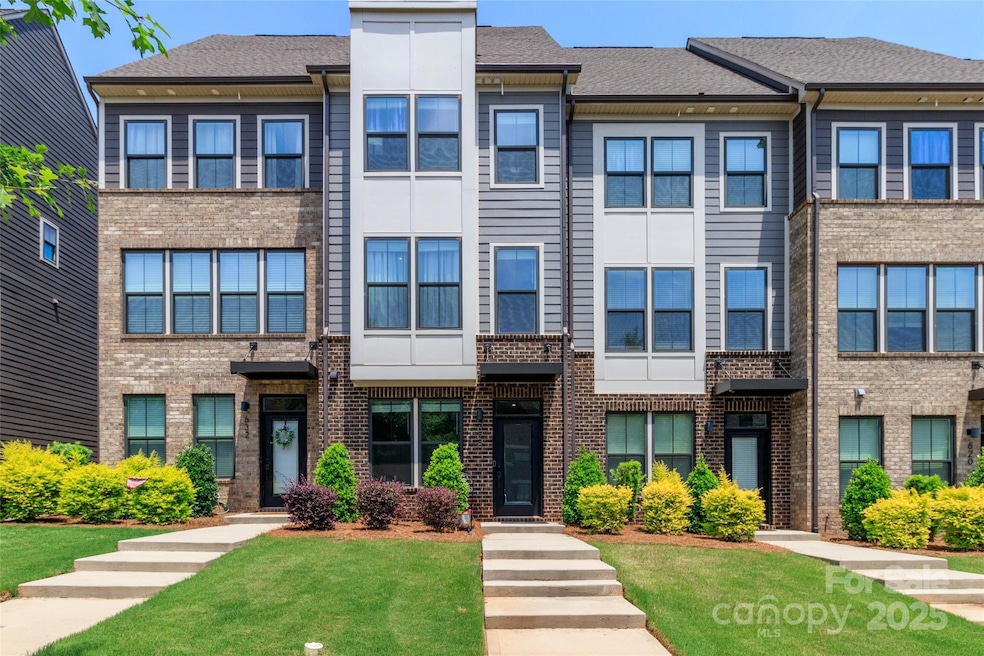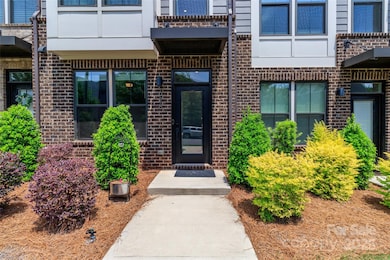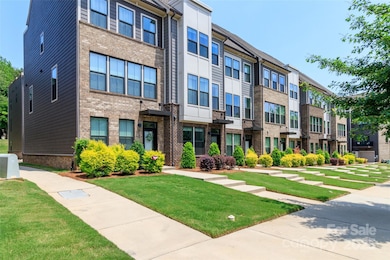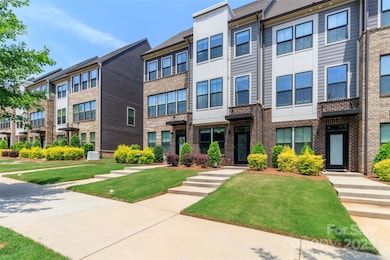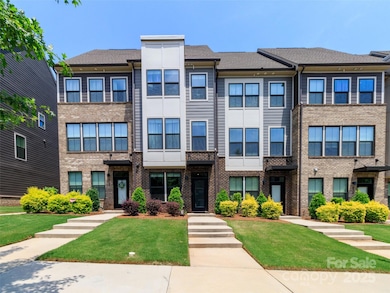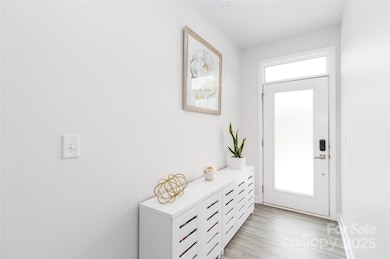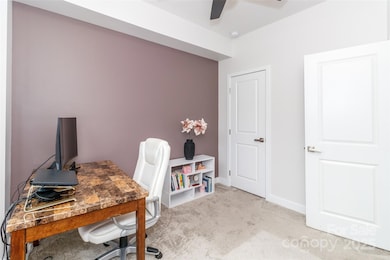
628 Uwharrie River Rd Charlotte, NC 28211
Wendover-Sedgewood NeighborhoodEstimated payment $3,085/month
Highlights
- Open Floorplan
- Deck
- Wood Flooring
- Myers Park High Rated A
- Contemporary Architecture
- Lawn
About This Home
MODERN CITY LIVING | 4BR | 4.5BA | ROOFTOP TERRACE | PRIME LOCATIONThis 4-bedroom, 4.5-bath luxury townhome offers four levels of thoughtfully designed space, complete with a private rooftop terrace. Guest parking in front!!Location: Nestled in a central spot with easy access to Uptown, SouthPark, Cotswold, and Plaza Midwood, you’re minutes away from the city’s best shopping, dining, and entertainment.Designed for modern lifestyles, this home features:Expansive open-concept living across the main levelLuxury vinyl plank flooring throughout the main floorA chef’s kitchen with quartz countertops, custom tile backsplash, and stainless steel appliancesThree spacious bedrooms with en-suite baths for ultimate privacyA fourth bedroom/loft on the third level—perfect for guests, an office, or home gymWasher and dryer includedThe Showstopper our private rooftop terrace offers a peaceful getawayt—perfect for hosting or unwinding. Attached garage & security system!
Last Listed By
Talford Realty International Brokerage Email: joetta@trihomesforsale.com License #250681 Listed on: 05/24/2025
Townhouse Details
Home Type
- Townhome
Est. Annual Taxes
- $3,250
Year Built
- Built in 2021
Lot Details
- Lawn
HOA Fees
- $155 Monthly HOA Fees
Parking
- 1 Car Attached Garage
- Porte-Cochere
- Rear-Facing Garage
- Garage Door Opener
Home Design
- Contemporary Architecture
- Brick Exterior Construction
- Slab Foundation
Interior Spaces
- 4-Story Property
- Open Floorplan
- Home Security System
Kitchen
- Electric Range
- Microwave
- Plumbed For Ice Maker
- Dishwasher
- Kitchen Island
- Disposal
Flooring
- Wood
- Tile
- Vinyl
Bedrooms and Bathrooms
- 4 Bedrooms
- Walk-In Closet
Laundry
- Laundry Room
- Washer and Electric Dryer Hookup
Outdoor Features
- Balcony
- Deck
Schools
- Billingsville / Cotswold Elementary School
- Alexander Graham Middle School
- Myers Park High School
Utilities
- Forced Air Zoned Heating and Cooling System
- Heat Pump System
- Electric Water Heater
- Cable TV Available
Listing and Financial Details
- Assessor Parcel Number 157-074-33
Community Details
Overview
- Keuster Managment Association, Phone Number (704) 894-9052
- Wendover Green Condos
- Wendover Green Subdivision, Clarendon 4 Story Floorplan
- Mandatory home owners association
Recreation
- Dog Park
- Trails
Map
Home Values in the Area
Average Home Value in this Area
Tax History
| Year | Tax Paid | Tax Assessment Tax Assessment Total Assessment is a certain percentage of the fair market value that is determined by local assessors to be the total taxable value of land and additions on the property. | Land | Improvement |
|---|---|---|---|---|
| 2023 | $3,250 | $437,000 | $100,000 | $337,000 |
| 2022 | $3,420 | $350,300 | $115,000 | $235,300 |
| 2021 | $1,110 | $115,000 | $115,000 | $0 |
Property History
| Date | Event | Price | Change | Sq Ft Price |
|---|---|---|---|---|
| 05/24/2025 05/24/25 | For Sale | $475,000 | -- | $248 / Sq Ft |
Purchase History
| Date | Type | Sale Price | Title Company |
|---|---|---|---|
| Special Warranty Deed | $417,000 | None Available | |
| Special Warranty Deed | $1,302,500 | Nvr Settlement Services Lag |
Mortgage History
| Date | Status | Loan Amount | Loan Type |
|---|---|---|---|
| Open | $395,641 | New Conventional |
Similar Homes in Charlotte, NC
Source: Canopy MLS (Canopy Realtor® Association)
MLS Number: 4263517
APN: 157-074-33
- 628 Uwharrie River Rd
- 824 Broad River Ln
- 532 Billingsley Rd
- 556 Billingsley Rd
- 3748 Ellington St
- 3750 Ellington St
- 615 Billingsley Rd
- 615 Bourton House Dr
- 4311 Sheffield Park Ave
- 331 Anthony Cir
- 3400 Marvin Rd
- 208 Wendover Heights Cir Unit 11A2
- 604 Tudor Park Way
- 3444 Marvin Rd
- 716 Ellsworth Rd
- 732 Ellsworth Rd
- 741 McAlway Rd
- 3406 Marvin Rd
- 935 McAlway Rd Unit 306
- 831 McAlway Rd
