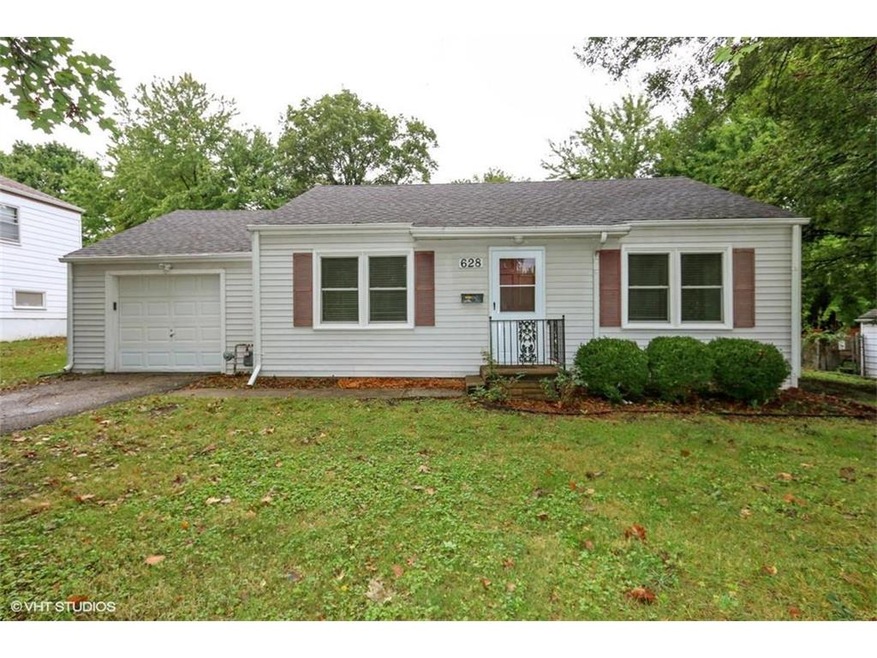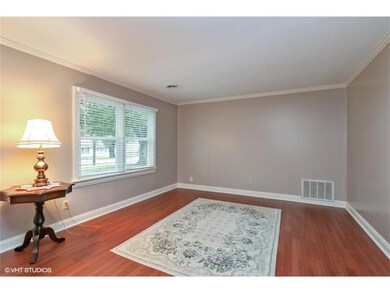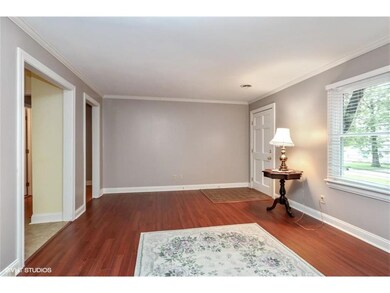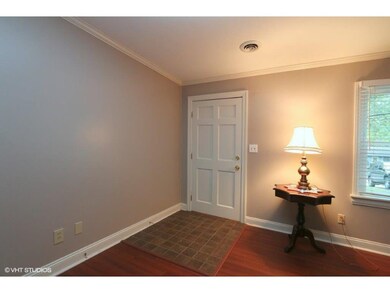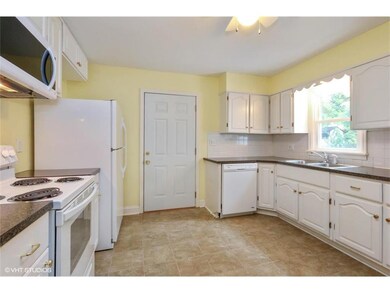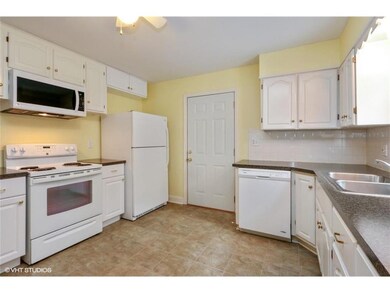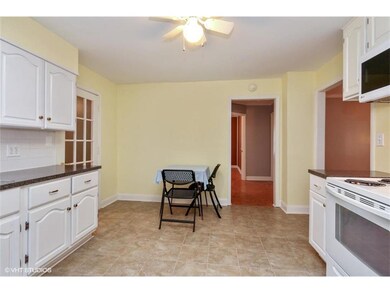
628 W 89th St Kansas City, MO 64114
Western Hills NeighborhoodHighlights
- Vaulted Ceiling
- Separate Formal Living Room
- Home Office
- Ranch Style House
- Granite Countertops
- Skylights
About This Home
As of July 2019Don't Miss! Large 2 Bedroom, 1 Bath Ranch w/1 Car Garage & Opener. Extra Large Lot, Updated Kitchen & Bath,
Newer Roof Dec. 2015! New Electrical Panel, Plumbing in Crawlspace, Kitchen Countertops, Updated Kitchen Cabinets, Stove/Oven, Microwave & Dishwasher 2016. New Refrigerator 2015 Included. Washer & Dryer Included! Newer Windows! Additional Office/Media Room/Library. 2 Large Bedrooms. Low Maintenance Vinyl Siding, Extra Deep Garage. Walking Distance to Shops & Restaurants. Old Republic Home Warranty Included!
Last Agent to Sell the Property
Realty ONE Group Metro Home Pros License #1999120497 Listed on: 10/04/2017
Home Details
Home Type
- Single Family
Est. Annual Taxes
- $1,505
Year Built
- Built in 1939
Lot Details
- Lot Dimensions are 75 x 156
- Many Trees
Parking
- 1 Car Attached Garage
- Front Facing Garage
- Garage Door Opener
Home Design
- Ranch Style House
- Traditional Architecture
- Frame Construction
- Composition Roof
- Vinyl Siding
Interior Spaces
- 957 Sq Ft Home
- Wet Bar: Ceramic Tiles, Shades/Blinds, Laminate Counters, Ceiling Fan(s), Vinyl
- Built-In Features: Ceramic Tiles, Shades/Blinds, Laminate Counters, Ceiling Fan(s), Vinyl
- Vaulted Ceiling
- Ceiling Fan: Ceramic Tiles, Shades/Blinds, Laminate Counters, Ceiling Fan(s), Vinyl
- Skylights
- Fireplace
- Shades
- Plantation Shutters
- Drapes & Rods
- Separate Formal Living Room
- Home Office
- Crawl Space
- Storm Doors
Kitchen
- Eat-In Kitchen
- Electric Oven or Range
- Dishwasher
- Granite Countertops
- Laminate Countertops
- Disposal
Flooring
- Wall to Wall Carpet
- Linoleum
- Laminate
- Stone
- Ceramic Tile
- Luxury Vinyl Plank Tile
- Luxury Vinyl Tile
Bedrooms and Bathrooms
- 2 Bedrooms
- Cedar Closet: Ceramic Tiles, Shades/Blinds, Laminate Counters, Ceiling Fan(s), Vinyl
- Walk-In Closet: Ceramic Tiles, Shades/Blinds, Laminate Counters, Ceiling Fan(s), Vinyl
- 1 Full Bathroom
- Double Vanity
- Ceramic Tiles
Laundry
- Laundry in Garage
- Washer
Schools
- Boone Elementary School
- Center High School
Additional Features
- Enclosed Patio or Porch
- City Lot
- Forced Air Heating and Cooling System
Community Details
- Wornall Village Subdivision
Listing and Financial Details
- Exclusions: See Disclosure
- Assessor Parcel Number 48-340-09-21-00-0-00-000
Ownership History
Purchase Details
Home Financials for this Owner
Home Financials are based on the most recent Mortgage that was taken out on this home.Purchase Details
Home Financials for this Owner
Home Financials are based on the most recent Mortgage that was taken out on this home.Purchase Details
Home Financials for this Owner
Home Financials are based on the most recent Mortgage that was taken out on this home.Purchase Details
Home Financials for this Owner
Home Financials are based on the most recent Mortgage that was taken out on this home.Purchase Details
Home Financials for this Owner
Home Financials are based on the most recent Mortgage that was taken out on this home.Purchase Details
Home Financials for this Owner
Home Financials are based on the most recent Mortgage that was taken out on this home.Purchase Details
Home Financials for this Owner
Home Financials are based on the most recent Mortgage that was taken out on this home.Purchase Details
Home Financials for this Owner
Home Financials are based on the most recent Mortgage that was taken out on this home.Purchase Details
Similar Homes in Kansas City, MO
Home Values in the Area
Average Home Value in this Area
Purchase History
| Date | Type | Sale Price | Title Company |
|---|---|---|---|
| Warranty Deed | -- | Stewart Title Co | |
| Warranty Deed | -- | Ctc | |
| Warranty Deed | -- | Midwest Title Company Inc | |
| Warranty Deed | -- | Kansas City Title | |
| Warranty Deed | -- | Chicago Title Co | |
| Warranty Deed | -- | Ati Title Company | |
| Interfamily Deed Transfer | -- | Ati Title Company | |
| Warranty Deed | -- | Ati Title Company | |
| Warranty Deed | -- | Ati Title Company |
Mortgage History
| Date | Status | Loan Amount | Loan Type |
|---|---|---|---|
| Open | $124,400 | New Conventional | |
| Previous Owner | $105,600 | Stand Alone Refi Refinance Of Original Loan | |
| Previous Owner | $84,460 | Stand Alone Refi Refinance Of Original Loan | |
| Previous Owner | $81,500 | Stand Alone Refi Refinance Of Original Loan | |
| Previous Owner | $83,600 | Fannie Mae Freddie Mac | |
| Previous Owner | $77,900 | Purchase Money Mortgage | |
| Previous Owner | $71,500 | Purchase Money Mortgage | |
| Previous Owner | $60,327 | FHA | |
| Previous Owner | $58,844 | FHA |
Property History
| Date | Event | Price | Change | Sq Ft Price |
|---|---|---|---|---|
| 07/22/2019 07/22/19 | Sold | -- | -- | -- |
| 06/12/2019 06/12/19 | Pending | -- | -- | -- |
| 06/11/2019 06/11/19 | For Sale | $155,000 | +19.3% | $162 / Sq Ft |
| 11/06/2017 11/06/17 | Sold | -- | -- | -- |
| 10/05/2017 10/05/17 | Pending | -- | -- | -- |
| 10/02/2017 10/02/17 | For Sale | $129,900 | +8.3% | $136 / Sq Ft |
| 12/10/2015 12/10/15 | Sold | -- | -- | -- |
| 10/26/2015 10/26/15 | Pending | -- | -- | -- |
| 09/28/2015 09/28/15 | For Sale | $120,000 | -- | $144 / Sq Ft |
Tax History Compared to Growth
Tax History
| Year | Tax Paid | Tax Assessment Tax Assessment Total Assessment is a certain percentage of the fair market value that is determined by local assessors to be the total taxable value of land and additions on the property. | Land | Improvement |
|---|---|---|---|---|
| 2024 | $2,191 | $28,967 | $6,365 | $22,602 |
| 2023 | $2,191 | $28,968 | $5,875 | $23,093 |
| 2022 | $1,872 | $21,470 | $5,843 | $15,627 |
| 2021 | $1,866 | $21,470 | $5,843 | $15,627 |
| 2020 | $1,752 | $18,842 | $5,843 | $12,999 |
| 2019 | $1,584 | $18,842 | $5,843 | $12,999 |
| 2018 | $1,522 | $16,122 | $2,811 | $13,311 |
| 2017 | $1,522 | $16,122 | $2,811 | $13,311 |
| 2016 | $1,507 | $15,618 | $6,105 | $9,513 |
| 2014 | $1,495 | $15,312 | $5,986 | $9,326 |
Agents Affiliated with this Home
-
Amanda Boles

Seller's Agent in 2019
Amanda Boles
RE/MAX Elite, REALTORS
25 Total Sales
-
Jan Aylward

Buyer's Agent in 2019
Jan Aylward
Weichert, Realtors Welch & Com
(816) 797-1369
45 Total Sales
-
Chuck Etem
C
Seller's Agent in 2017
Chuck Etem
Realty ONE Group Metro Home Pros
(816) 686-7530
1 in this area
28 Total Sales
-
Lisa Bunnell

Seller's Agent in 2015
Lisa Bunnell
ReeceNichols - Leawood
(913) 207-1203
238 Total Sales
Map
Source: Heartland MLS
MLS Number: 2072282
APN: 48-340-09-21-00-0-00-000
- 605 W 88th Terrace
- 509 W 89th Terrace
- 604 W 88th St
- 8914 Western Hills Dr
- 8909 Belleview Ave
- 411 W 87th Terrace
- 9001 Jarboe St
- 1100 W 88th St
- 207 W 90th St
- 501 W 86th St
- 409 W 86th St
- 8835 Virginia Ln
- 1111 W 86th Terrace
- 514 W 85th Terrace
- 508 W 85th Terrace
- 8 W 90th Terrace
- 8901 Main St
- 9008 Walnut St
- 1106 W 85th Terrace
- 9236 Wyandotte St
