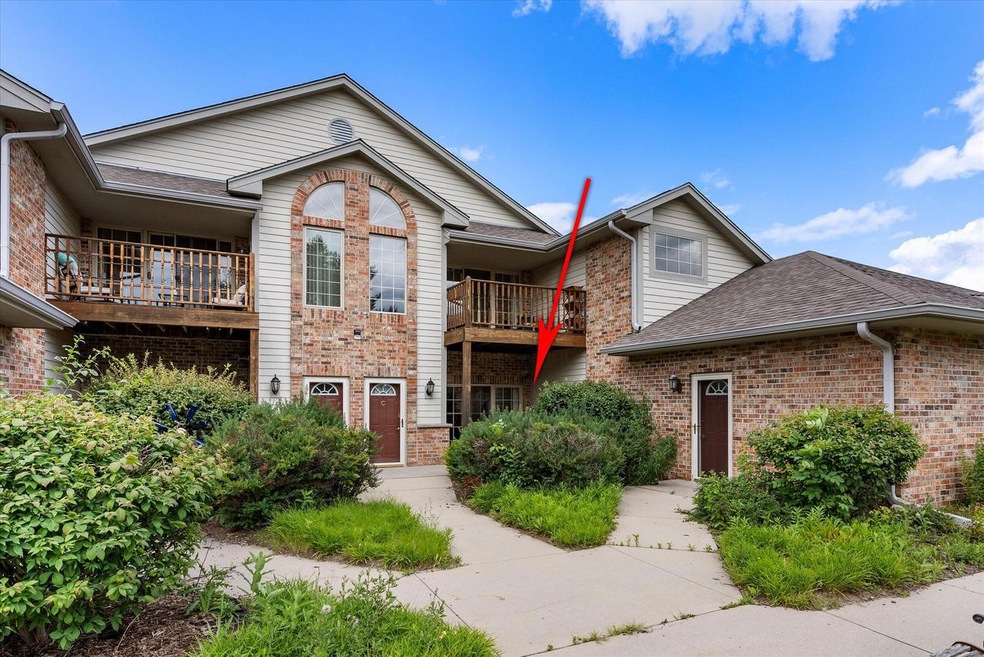628 W Hillcrest Rd Unit C Saukville, WI 53080
Highlights
- Main Floor Primary Bedroom
- 1.5 Car Attached Garage
- En-Suite Primary Bedroom
- Saukville Elementary School Rated A-
- Bathtub
- Forced Air Heating and Cooling System
About This Home
As of September 2024NO STEPS!! Welcome to this exceptional main floor condo, designed for comfortable and accessible living. This home offers a seamless blend of convenience and style, making it the perfect choice for anyone seeking a stair-free lifestyle. 2 bedroom/2 bathroom with lots of updates. including new windows in bedrooms, flooring, lighting and AC unit. Condo Association has taken care of Roofs, gutters and all building painted in the last few years. Come check out this sought after 1st floor condominium just mins from everything.
Property Details
Home Type
- Condominium
Est. Annual Taxes
- $2,383
Year Built
- Built in 1998
HOA Fees
- $300 Monthly HOA Fees
Parking
- 1.5 Car Attached Garage
- Surface Parking
Home Design
- Brick Exterior Construction
- Vinyl Siding
- Aluminum Trim
Interior Spaces
- 1,120 Sq Ft Home
- 2-Story Property
Kitchen
- Oven
- Microwave
- Dishwasher
- Disposal
Bedrooms and Bathrooms
- 2 Bedrooms
- Primary Bedroom on Main
- En-Suite Primary Bedroom
- 2 Full Bathrooms
- Bathtub
- Walk-in Shower
Laundry
- Dryer
- Washer
Schools
- Saukville Elementary School
- Thomas Jefferson Middle School
- Port Washington High School
Utilities
- Forced Air Heating and Cooling System
- Heating System Uses Natural Gas
- High Speed Internet
Community Details
Overview
- 24 Units
- Whispering Pines Condos
Pet Policy
- Pets Allowed
Ownership History
Purchase Details
Home Financials for this Owner
Home Financials are based on the most recent Mortgage that was taken out on this home.Purchase Details
Map
Home Values in the Area
Average Home Value in this Area
Purchase History
| Date | Type | Sale Price | Title Company |
|---|---|---|---|
| Warranty Deed | $225,000 | Knight Barry Title | |
| Warranty Deed | -- | Priority Title |
Property History
| Date | Event | Price | Change | Sq Ft Price |
|---|---|---|---|---|
| 09/13/2024 09/13/24 | Sold | $225,000 | +2.3% | $201 / Sq Ft |
| 07/19/2024 07/19/24 | For Sale | $219,900 | -- | $196 / Sq Ft |
Tax History
| Year | Tax Paid | Tax Assessment Tax Assessment Total Assessment is a certain percentage of the fair market value that is determined by local assessors to be the total taxable value of land and additions on the property. | Land | Improvement |
|---|---|---|---|---|
| 2024 | $2,616 | $166,700 | $8,000 | $158,700 |
| 2023 | $2,324 | $166,700 | $8,000 | $158,700 |
| 2022 | $2,315 | $141,000 | $8,000 | $133,000 |
| 2021 | $2,319 | $141,000 | $8,000 | $133,000 |
| 2020 | $1,752 | $94,000 | $8,000 | $86,000 |
| 2019 | $1,714 | $94,000 | $8,000 | $86,000 |
| 2018 | $1,674 | $94,000 | $8,000 | $86,000 |
| 2017 | $1,661 | $94,000 | $8,000 | $86,000 |
| 2016 | $1,732 | $94,000 | $8,000 | $86,000 |
| 2015 | $1,634 | $94,000 | $8,000 | $86,000 |
| 2014 | $1,553 | $94,000 | $8,000 | $86,000 |
| 2013 | $1,730 | $98,000 | $8,000 | $90,000 |
Source: Metro MLS
MLS Number: 1882386
APN: 111150303000
- 190 S Regis Rd
- 410 W Dekora St
- 167 Sapphire Ln
- 173 Sapphire Ln
- 734 N Maple Ln
- 329 S Judge Dr
- 271 W Dekora St
- 319 S Maple Ln
- 188 N Dries St
- 341 S Dries St
- 100 S Main St
- 121 W Niesen Dr
- 2803 Orchard Ln
- 110 Friendship Ln
- 750 N Mill St
- 3207 County Rd W
- 1024 S Knollwood Dr
- 1906 Cedar Sauk Rd
- Lt1 S Foster Dr
- Lt2 S Foster Dr

