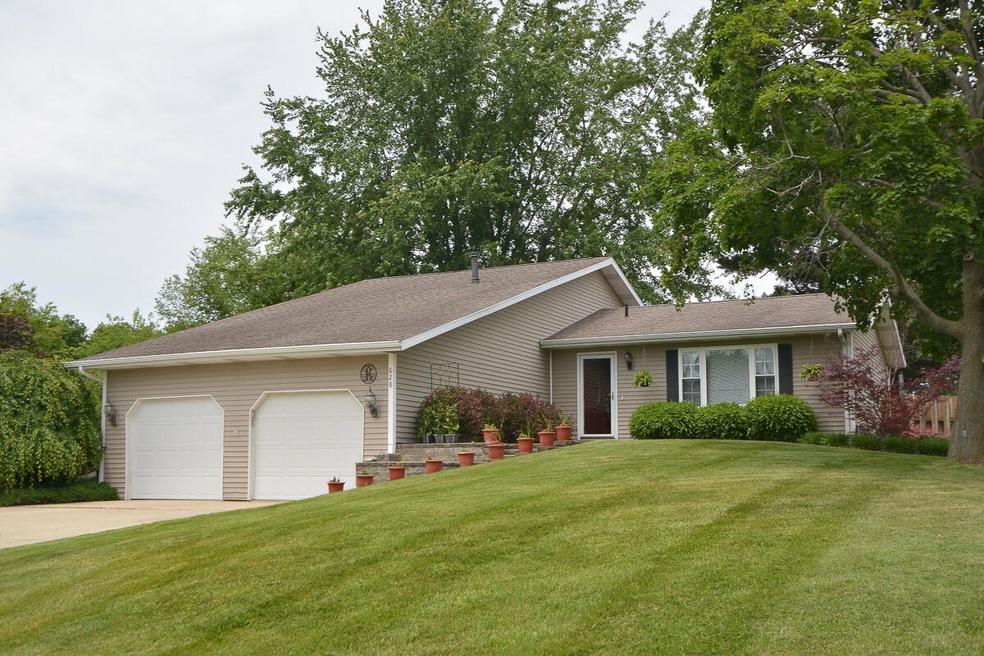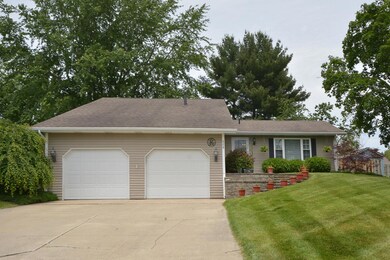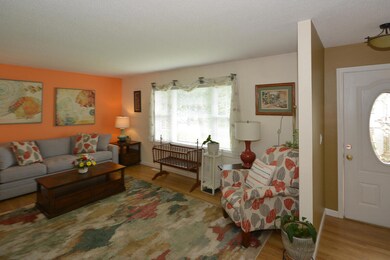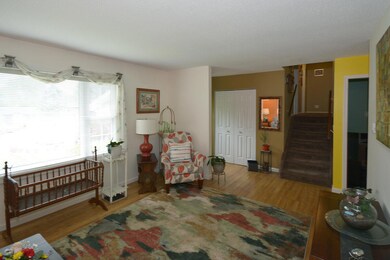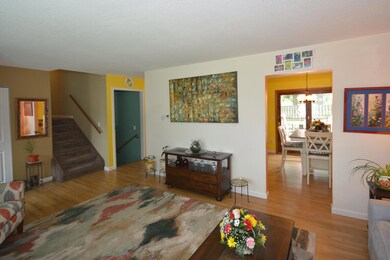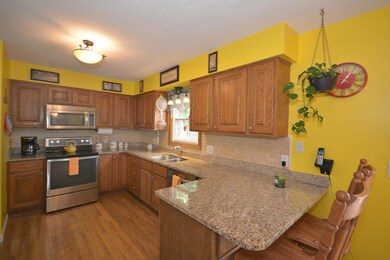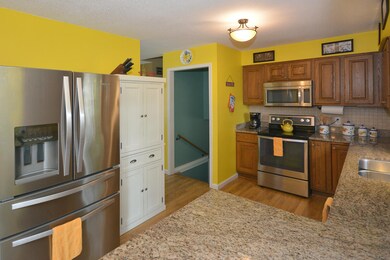
628 W Parsons Ave Watervliet, MI 49098
Estimated Value: $248,000 - $323,000
Highlights
- Deck
- 2 Car Attached Garage
- Forced Air Heating and Cooling System
- Corner Lot: Yes
- Ceramic Tile Flooring
- Ceiling Fan
About This Home
As of July 2022This beauty sits on a HUGE corner lot consisting of 3 parcels. Nearly 3/4 of an acre this 3 BR, 2 1/2 BATH home has a gourmet kitchen featuring granite countertops, stainless steel appliances and a snack bar with eating area. Step onto the deck to enjoy meals in your private fenced back yard where you are surrounded by the stunning manicured gardens that showcase gorgeous perennials. There are two living areas providing plenty of space to spread out. Primary en-suite is generously sized. Lower level has new carpeting. This home has been immaculately cared for and pride of ownership shows. The yard is HUGE and perfect for games or entertaining, the location is prime. Close to downtown, PAW PAW LAKE and quick access to I-94. SALE INCLUDES 2 ADDITIONAL PARCELS: #1178456001250002 AND... #117845600124006 Shed is Amish built and new in 2021. Fireplace is non-functional. Seller will need 1 week possession after close.
Last Agent to Sell the Property
Gale Realty, LLC License #6501393930 Listed on: 06/11/2022
Home Details
Home Type
- Single Family
Est. Annual Taxes
- $3,227
Year Built
- Built in 1980
Lot Details
- 0.69 Acre Lot
- Lot Dimensions are 80x144
- Corner Lot: Yes
- Level Lot
Parking
- 2 Car Attached Garage
- Garage Door Opener
Home Design
- Composition Roof
- Vinyl Siding
Interior Spaces
- 2,062 Sq Ft Home
- 2-Story Property
- Ceiling Fan
- Ceramic Tile Flooring
- Crawl Space
Kitchen
- Range
- Microwave
- Dishwasher
Bedrooms and Bathrooms
- 3 Bedrooms
Laundry
- Dryer
- Washer
Outdoor Features
- Deck
Utilities
- Forced Air Heating and Cooling System
- Heating System Uses Natural Gas
- Natural Gas Water Heater
- Phone Available
- Cable TV Available
Ownership History
Purchase Details
Home Financials for this Owner
Home Financials are based on the most recent Mortgage that was taken out on this home.Purchase Details
Home Financials for this Owner
Home Financials are based on the most recent Mortgage that was taken out on this home.Similar Homes in Watervliet, MI
Home Values in the Area
Average Home Value in this Area
Purchase History
| Date | Buyer | Sale Price | Title Company |
|---|---|---|---|
| Brazie Justin T | $301,011 | New Title Company Name | |
| Edelberg Cory L | -- | -- |
Mortgage History
| Date | Status | Borrower | Loan Amount |
|---|---|---|---|
| Open | Brazie Justin T | $225,750 | |
| Previous Owner | Brunet James R | $247,500 | |
| Previous Owner | Brunet James R | $89,000 | |
| Previous Owner | Edelberg Cory L | $114,400 | |
| Previous Owner | Edelberg Cory L | $10,000 | |
| Previous Owner | Edelberg Cory L | $95,000 | |
| Previous Owner | Edelberg Cory L | $116,000 |
Property History
| Date | Event | Price | Change | Sq Ft Price |
|---|---|---|---|---|
| 07/12/2022 07/12/22 | Sold | $301,011 | +5.3% | $146 / Sq Ft |
| 06/14/2022 06/14/22 | Pending | -- | -- | -- |
| 06/11/2022 06/11/22 | Price Changed | $285,900 | +53.8% | $139 / Sq Ft |
| 06/11/2022 06/11/22 | For Sale | $185,900 | +3.9% | $90 / Sq Ft |
| 06/09/2016 06/09/16 | Sold | $179,000 | -5.3% | $87 / Sq Ft |
| 06/09/2016 06/09/16 | Pending | -- | -- | -- |
| 03/21/2016 03/21/16 | For Sale | $189,000 | -- | $92 / Sq Ft |
Tax History Compared to Growth
Tax History
| Year | Tax Paid | Tax Assessment Tax Assessment Total Assessment is a certain percentage of the fair market value that is determined by local assessors to be the total taxable value of land and additions on the property. | Land | Improvement |
|---|---|---|---|---|
| 2025 | $4,951 | $134,200 | $0 | $0 |
| 2024 | $4,463 | $126,600 | $0 | $0 |
| 2023 | $4,285 | $102,000 | $0 | $0 |
| 2022 | $2,588 | $101,800 | $0 | $0 |
| 2021 | $3,227 | $90,300 | $18,700 | $71,600 |
| 2020 | $3,204 | $80,900 | $0 | $0 |
| 2019 | $3,150 | $66,800 | $20,200 | $46,600 |
| 2018 | $4,291 | $66,800 | $0 | $0 |
Agents Affiliated with this Home
-
Suzy Glomski

Seller's Agent in 2022
Suzy Glomski
Gale Realty, LLC
(248) 342-5223
217 Total Sales
-
Mary Kay Sverid

Buyer's Agent in 2022
Mary Kay Sverid
Coldwell Banker Realty
(269) 921-8108
132 Total Sales
-

Seller's Agent in 2016
Mark Wortman
@ Properties
(269) 876-2929
-
L
Buyer's Agent in 2016
Louis Puckett
Gale Realty, LLC
Map
Source: Southwestern Michigan Association of REALTORS®
MLS Number: 22023373
APN: 11-78-4560-0123-01-0
- 909 Western Ave
- 915 & 927 Western Ave
- 591 Twin Hills Dr
- 561 Twin Hills Dr
- 704 & 712 Courtyard Place
- 924 Richard Ave
- 0 Huntoon Ave
- 1033 Richard Ave
- 4549 Forest Beach Rd
- 4869 Knoll Ct
- 7206 Beechwood Cir
- 4940 Pottawattamie
- 0 N Main St
- 8243 Forest Beach Rd
- 4875 N Watervliet Rd
- 7197 Paw Ave Unit (West)
- 7197 Paw Ave Unit East
- 209 Congress
- 217 W Saint Joseph St
- 0 Highway M-140
- 628 W Parsons Ave
- 629 W Parsons Ave
- 637 W Parsons Ave
- 620 W Parsons Ave
- 621 W Parsons Ave
- 612 W Parsons Ave
- 621 Twin Hills Dr
- 613 W Parsons Ave
- 604 W Parsons Ave
- 833 Western Ave
- 545 W Parsons Ave
- 628 van Atter Ct
- 605 W Parsons Ave
- 620 van Atter Ct
- 825 Western Ave
- 605 Twin Hills Dr
- 0 Western Ave
- 708 Western Ave
- 816 Western Ave
- 586 W Parsons Ave
