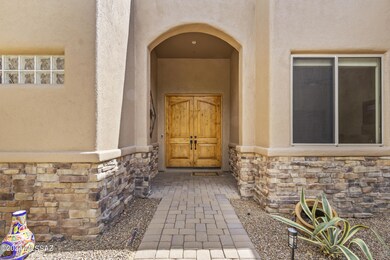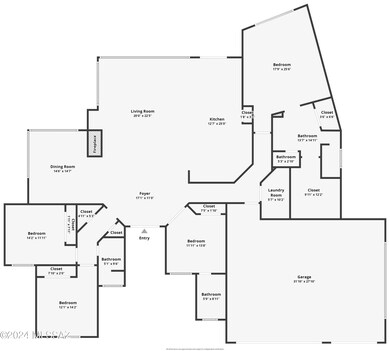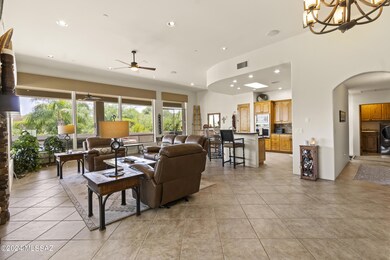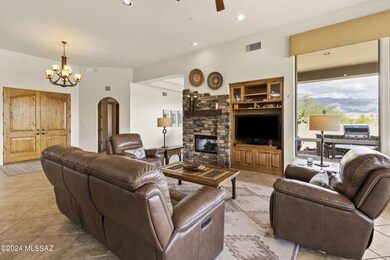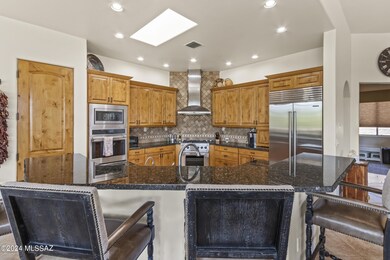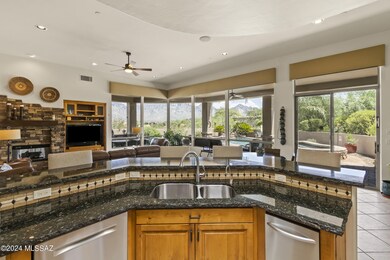
628 W Soaring Hawk Place Oro Valley, AZ 85755
Highlights
- Heated Pool
- Reverse Osmosis System
- Mountain View
- Painted Sky Elementary School Rated A-
- 0.57 Acre Lot
- Hilltop Location
About This Home
As of November 2024Welcome Home! This stunning property, nestled on an elevated .57 acre lot on a cul de sac street in Sunridge II, offers unparalleled privacy and breathtaking views. On the market for the first time, this beautifully designed home features a split floor plan with 4 spacious bedrooms and 3 full baths. One of the bedrooms is an en suite, perfect for guests. You'll be captivated by the 20 ft. ceilings in the great room, complete with built-in speakers, and the floor-to-ceiling windows that frame the awe-inspiring views. During the cooler months, enjoy the ambiance of the see-through gas fireplace that warms both the great room and dining area. The open floor concept creates an ideal space for entertaining. In 2021, this home received several updates including freshly painted interiors, new
Home Details
Home Type
- Single Family
Est. Annual Taxes
- $6,919
Year Built
- Built in 2006
Lot Details
- 0.57 Acre Lot
- Lot Dimensions are 128 x 198 x 127 x 196
- Cul-De-Sac
- North Facing Home
- Block Wall Fence
- Drip System Landscaping
- Hilltop Location
- Landscaped with Trees
- Back and Front Yard
- Property is zoned Oro Valley - R1
HOA Fees
- $140 Monthly HOA Fees
Home Design
- Contemporary Architecture
- Wood Frame Construction
- Built-Up Roof
- Stucco Exterior
Interior Spaces
- 2,801 Sq Ft Home
- Property has 1 Level
- Central Vacuum
- Entertainment System
- Built In Speakers
- Ceiling height of 9 feet or more
- Whole House Fan
- Ceiling Fan
- Skylights
- See Through Fireplace
- Gas Fireplace
- Double Pane Windows
- Great Room with Fireplace
- Dining Room with Fireplace
- Formal Dining Room
- Storage
- Mountain Views
Kitchen
- Breakfast Area or Nook
- Walk-In Pantry
- Convection Oven
- Plumbed For Gas In Kitchen
- Gas Cooktop
- Recirculated Exhaust Fan
- Microwave
- Dishwasher
- Stainless Steel Appliances
- Kitchen Island
- Granite Countertops
- Disposal
- Reverse Osmosis System
Flooring
- Pavers
- Ceramic Tile
Bedrooms and Bathrooms
- 4 Bedrooms
- Split Bedroom Floorplan
- Walk-In Closet
- 3 Full Bathrooms
- Solid Surface Bathroom Countertops
- Dual Vanity Sinks in Primary Bathroom
- Shower Only
- Shower Only in Secondary Bathroom
- Exhaust Fan In Bathroom
Laundry
- Laundry Room
- Sink Near Laundry
- Electric Dryer Hookup
Home Security
- Smart Thermostat
- Fire and Smoke Detector
- Fire Sprinkler System
Parking
- 3 Car Garage
- Garage Door Opener
- Paver Block
Accessible Home Design
- Doors with lever handles
- No Interior Steps
Eco-Friendly Details
- North or South Exposure
Pool
- Heated Pool
- Solar Heated Pool
Outdoor Features
- Covered patio or porch
- Built-In Barbecue
Schools
- Painted Sky Elementary School
- Wilson K-8 Middle School
- Ironwood Ridge High School
Utilities
- Forced Air Heating and Cooling System
- Cooling System Powered By Gas
- Heating System Uses Natural Gas
- Natural Gas Water Heater
- Water Softener
- High Speed Internet
Community Details
- Association fees include blanket insurance policy, common area maintenance
- $200 HOA Transfer Fee
- Sunridge Estates Association
- Visit Association Website
- Sunridge Ii Subdivision
- The community has rules related to deed restrictions
Ownership History
Purchase Details
Home Financials for this Owner
Home Financials are based on the most recent Mortgage that was taken out on this home.Purchase Details
Purchase Details
Home Financials for this Owner
Home Financials are based on the most recent Mortgage that was taken out on this home.Purchase Details
Purchase Details
Map
Similar Homes in the area
Home Values in the Area
Average Home Value in this Area
Purchase History
| Date | Type | Sale Price | Title Company |
|---|---|---|---|
| Warranty Deed | $1,060,000 | Agave Title | |
| Interfamily Deed Transfer | -- | None Available | |
| Warranty Deed | $702,891 | Tlati | |
| Warranty Deed | $702,891 | Tlati | |
| Cash Sale Deed | $90,000 | -- | |
| Warranty Deed | -- | -- |
Mortgage History
| Date | Status | Loan Amount | Loan Type |
|---|---|---|---|
| Open | $250,000 | New Conventional | |
| Previous Owner | $400,000 | New Conventional | |
| Previous Owner | $551,200 | New Conventional |
Property History
| Date | Event | Price | Change | Sq Ft Price |
|---|---|---|---|---|
| 11/04/2024 11/04/24 | Sold | $1,060,000 | 0.0% | $378 / Sq Ft |
| 08/29/2024 08/29/24 | Pending | -- | -- | -- |
| 08/09/2024 08/09/24 | For Sale | $1,060,000 | -- | $378 / Sq Ft |
Tax History
| Year | Tax Paid | Tax Assessment Tax Assessment Total Assessment is a certain percentage of the fair market value that is determined by local assessors to be the total taxable value of land and additions on the property. | Land | Improvement |
|---|---|---|---|---|
| 2024 | $6,919 | $55,361 | -- | -- |
| 2023 | $6,919 | $52,725 | $0 | $0 |
| 2022 | $6,588 | $50,214 | $0 | $0 |
| 2021 | $6,971 | $49,160 | $0 | $0 |
| 2020 | $6,889 | $49,160 | $0 | $0 |
| 2019 | $6,764 | $47,593 | $0 | $0 |
| 2018 | $6,475 | $43,522 | $0 | $0 |
| 2017 | $6,414 | $43,522 | $0 | $0 |
| 2016 | $5,891 | $41,449 | $0 | $0 |
| 2015 | $5,677 | $39,476 | $0 | $0 |
Source: MLS of Southern Arizona
MLS Number: 22419451
APN: 219-50-0620
- 723 W Soaring Hawk Place
- 750 W Silver Eagle Ct
- 588 W Red Mountain Place Unit 21
- 505 W Red Mountain Place
- 12401 N Granville Canyon Way
- 12688 N Spirit Mountain Rd
- 12679 N Piping Rock Rd
- 12550 N Copper Queen Way
- 12487 N Wayfarer Way
- 12137 N Solitude Ridge Place
- 12311 N Kylene Canyon Dr
- 227 W Granite Canyon Place
- 12766 N Vistoso Pointe Dr
- 12825 N Mystic View Place
- 956 W Placita Luna Bonita Unit 15
- 757 W Aviator Crossing Dr
- 12815 N Morgan Ranch Rd
- 12143 N Kylene Canyon Dr
- 660 W Aviator Crossing Dr
- 20 W Marble Canyon Rd

