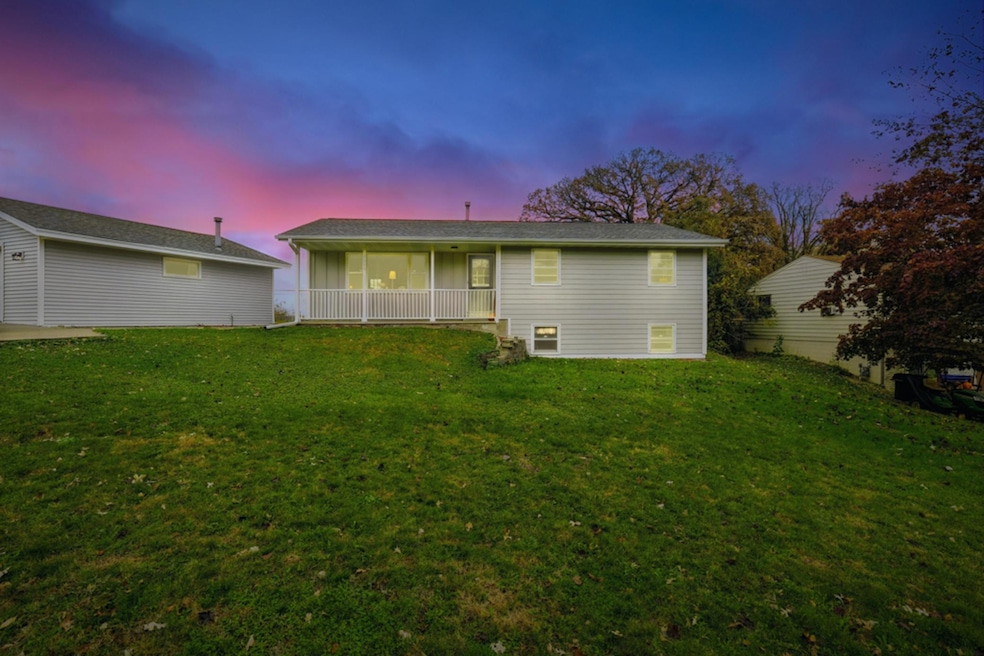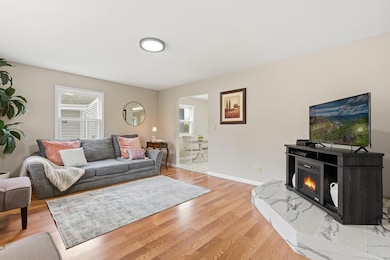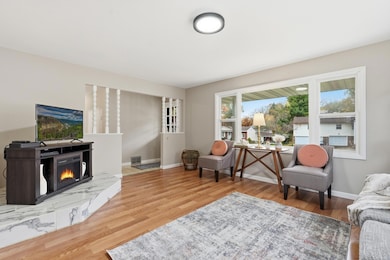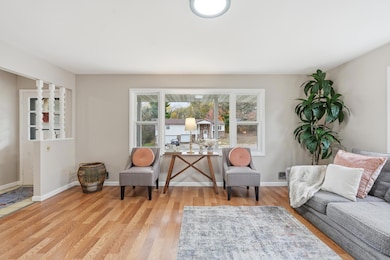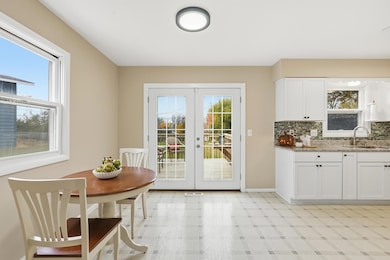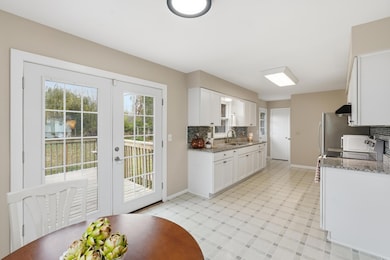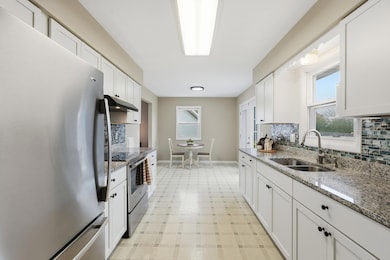6280 Carleda Way Inver Grove Heights, MN 55076
Estimated payment $2,165/month
Highlights
- Deck
- Workshop
- The kitchen features windows
- No HOA
- Stainless Steel Appliances
- Porch
About This Home
Welcome to this beautifully updated 3-Bedroom, 2-Bath property in a neighborhood known for its spacious front and back yards and well-spaced homes that offer added privacy. Nearly every corner of this home has been refreshed - inside and out. The kitchen features new cabinets, countertops, backsplash and over with an exhaust hood. Both bathrooms have been stylishly renovated and new carpet adds warmth to the lower-level flex room and entertainment areas. Basement also offers a large laundry room, workshop and wet bar room. Enjoy peace of mind with a new roof on the house, garage and shed (2022-2024), plus new siding on both the house and garage. The oversized concrete driveway and insulated, oversized 2 car garage includes crushed rock drainage system, 220-volt power and offering flexibility for hobbyists or extra workspace. With a spacious yard and move-in ready updates, this home blends comfort, function and modern appeal - all in a convenient Inver Grove Heights location close to parks, schools and amenities.
Listing Agent
Coldwell Banker Realty Brokerage Phone: 651-338-4207 Listed on: 10/31/2025

Open House Schedule
-
Sunday, November 16, 202510:30 am to 12:00 pm11/16/2025 10:30:00 AM +00:0011/16/2025 12:00:00 PM +00:00Add to Calendar
Home Details
Home Type
- Single Family
Est. Annual Taxes
- $3,523
Year Built
- Built in 1973
Lot Details
- 0.27 Acre Lot
- Lot Dimensions are 52x51x113x158x75
Parking
- 2 Car Garage
- Insulated Garage
- Garage Door Opener
Home Design
- Flex
- Wood Siding
- Vinyl Siding
Interior Spaces
- 1-Story Property
- Wet Bar
- Family Room
- Living Room
- Dining Room
- Workshop
- Utility Room Floor Drain
Kitchen
- Cooktop
- Stainless Steel Appliances
- Disposal
- The kitchen features windows
Bedrooms and Bathrooms
- 3 Bedrooms
Laundry
- Laundry Room
- Dryer
- Washer
Basement
- Block Basement Construction
- Basement Storage
Outdoor Features
- Deck
- Porch
Utilities
- Forced Air Heating and Cooling System
- Vented Exhaust Fan
- Water Softener is Owned
Community Details
- No Home Owners Association
- Dakota Park Subdivision
Listing and Financial Details
- Assessor Parcel Number 201950003020
Map
Home Values in the Area
Average Home Value in this Area
Tax History
| Year | Tax Paid | Tax Assessment Tax Assessment Total Assessment is a certain percentage of the fair market value that is determined by local assessors to be the total taxable value of land and additions on the property. | Land | Improvement |
|---|---|---|---|---|
| 2024 | $2,964 | $286,700 | $78,000 | $208,700 |
| 2023 | $2,964 | $285,100 | $76,000 | $209,100 |
| 2022 | $2,886 | $295,800 | $75,900 | $219,900 |
| 2021 | $2,744 | $257,100 | $66,000 | $191,100 |
| 2020 | $2,656 | $240,100 | $62,900 | $177,200 |
| 2019 | $2,708 | $231,400 | $59,900 | $171,500 |
| 2018 | $2,471 | $219,300 | $57,000 | $162,300 |
| 2017 | $2,344 | $198,600 | $54,300 | $144,300 |
| 2016 | $2,325 | $184,800 | $51,800 | $133,000 |
| 2015 | $2,335 | $183,600 | $50,500 | $133,100 |
| 2014 | -- | $175,100 | $48,600 | $126,500 |
| 2013 | -- | $163,200 | $45,300 | $117,900 |
Property History
| Date | Event | Price | List to Sale | Price per Sq Ft | Prior Sale |
|---|---|---|---|---|---|
| 11/09/2025 11/09/25 | For Sale | $355,000 | 0.0% | $210 / Sq Ft | |
| 11/05/2025 11/05/25 | Off Market | $355,000 | -- | -- | |
| 10/31/2025 10/31/25 | For Sale | $355,000 | +29.1% | $210 / Sq Ft | |
| 12/22/2022 12/22/22 | Sold | $275,000 | 0.0% | $186 / Sq Ft | View Prior Sale |
| 11/14/2022 11/14/22 | Pending | -- | -- | -- | |
| 11/14/2022 11/14/22 | Price Changed | $275,000 | -8.2% | $186 / Sq Ft | |
| 10/24/2022 10/24/22 | For Sale | $299,500 | -- | $203 / Sq Ft |
Purchase History
| Date | Type | Sale Price | Title Company |
|---|---|---|---|
| Deed | $275,000 | -- |
Mortgage History
| Date | Status | Loan Amount | Loan Type |
|---|---|---|---|
| Open | $248,000 | New Conventional |
Source: NorthstarMLS
MLS Number: 6710409
APN: 20-19500-03-020
- TBD 65th St E
- 6050 Cahill Ave
- 5938 Burke Trail
- 5903 Bryant Ln
- 6421 Bowman Cir
- 5887 Blackberry Bridge Path Unit P
- 5870 Blackberry Bridge Path
- 1456 6th Ave S
- 3481 Cloman Way E
- 1436 5th Ave S
- 3548 Cloman Way
- 3568 Cloman Way
- 5472 Bryce Ave
- 1333 6th Ave S
- 3580 68th St E
- 6445 Coryell Ct
- 6951 Clay Ave
- 209 Macarthur St W
- Virginia Plan at Eagles Landing
- Cottonwood II Plan at Eagles Landing
- 6043 Candace Ave
- 5721-5733 Brent Ave
- 5480 Blackberry Trail
- 5818 Blackshire Path
- 1209 8th Ave S Unit 1211
- 251 Buron Ln
- 221 Buron Ln
- 3085 Upper 76th St E
- 1860 52nd St E
- 5335-5365 Audobon Ave
- 6757 Allen Ct
- 4835 Babcock Trail
- 465 3rd Ave Unit Lower
- 1455 Upper 55th St E
- 347 4th Ave S Unit 1
- 347 4th Ave S Unit 2
- 336 2nd Ave S Unit Rear
- 4930 Ashley Ln
- 6997 Angela Trail
- 6848 Aqua Trail
