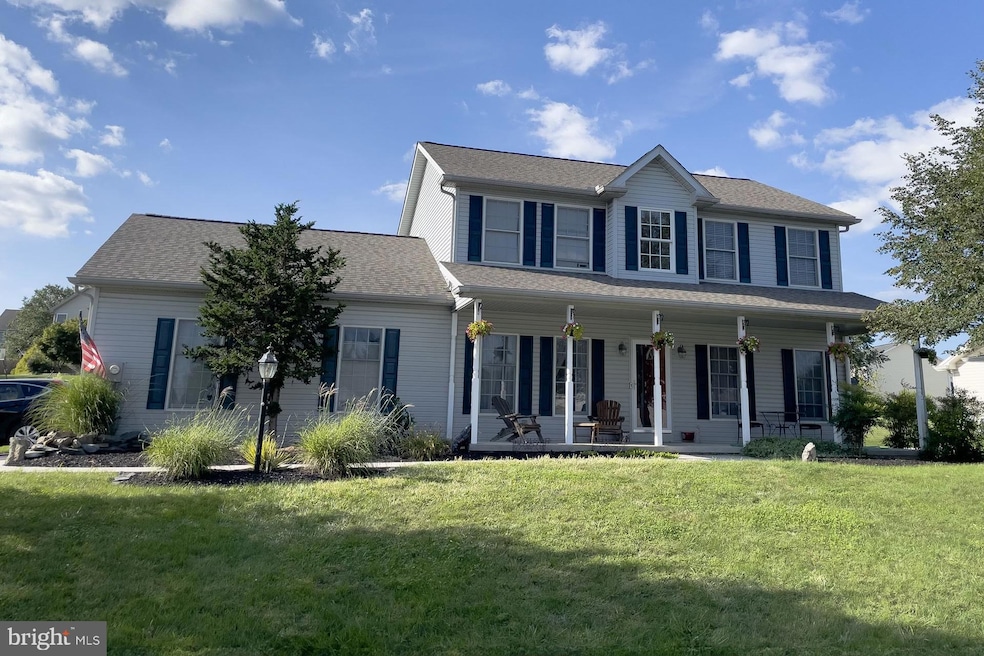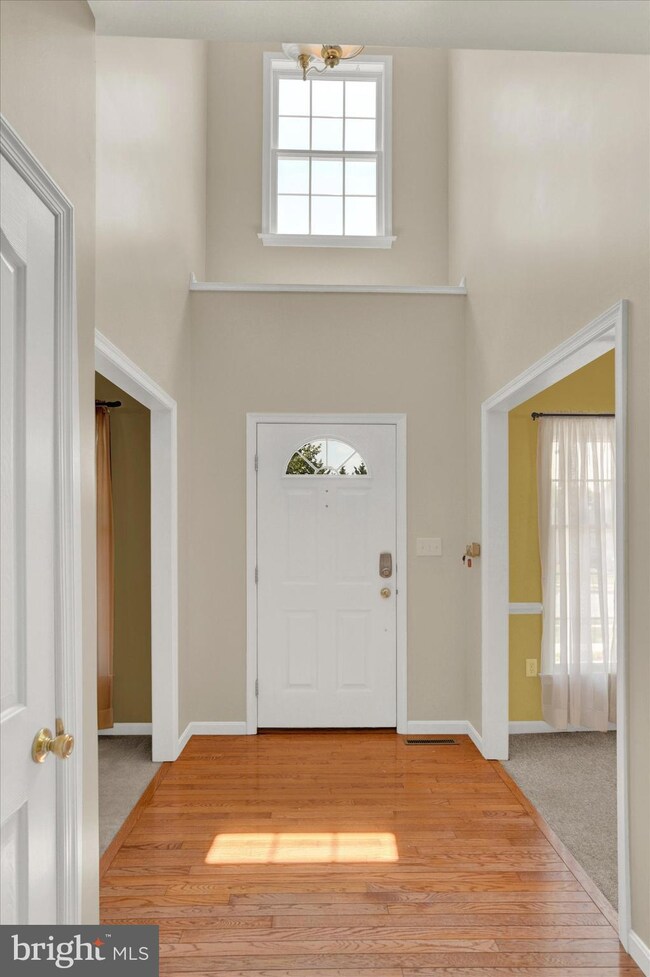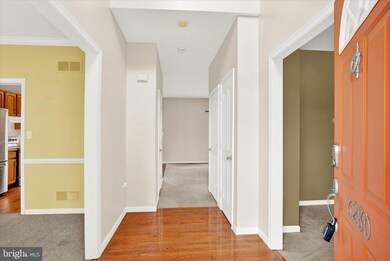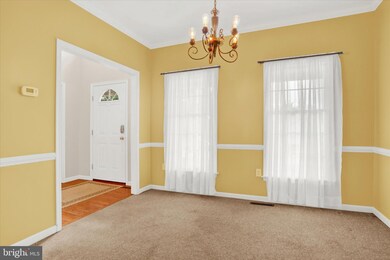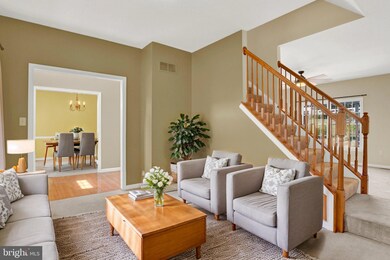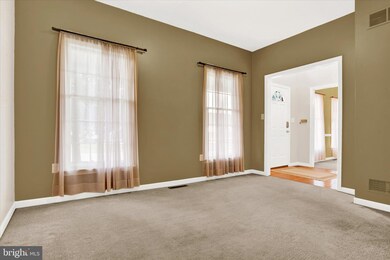
6280 Chatham Glenn Way Harrisburg, PA 17111
Rutherford NeighborhoodHighlights
- Colonial Architecture
- Corner Lot
- Gazebo
- Deck
- No HOA
- Formal Dining Room
About This Home
As of August 2024Welcome to this lovely home in the desirable Chatham Glenn community. Situated on an exceptional 10,300 sq. ft. corner lot, this home offers over 2,400 square feet of finished living space, featuring 9' ceilings, and a spacious 8’ deep covered front porch, that spans the width of the house. Step inside this open-concept home to a cathedral-ceiling foyer with second floor balcony and hard-wood floors. An airy front sitting room, (or home office,) is to the right, and opens to the second floor stairs and living room. A formal dining room is to the left, with elegant crown molding and chair rails, opens into the kitchen. Both are carpeted and bathed in morning sun. The kitchen is recently updated with all stainless-steel appliances, large square sink, luxury vinyl plank flooring, and soft-close cabinet door hinges. The appliances are included, and feature a GE Steam Smart Dishwasher (2022), a Samsung Glass-top Air Fryer Range/Oven (2021), and a Samsung French-Door Refrigerator with bottom drawer freezer (2021). The kitchen also includes a pantry, eat-in breakfast area with full yard view, and a bar counter, making it a great space for both casual meals or finishing homework. The spacious and bright Living Room opens to the kitchen, front hall, and stairs to the second floor. It features two large windows, a new seven-blade ceiling fan, and OTA digital TV antenna (installed on roof), and home internet connections. Upstairs, you'll find three generous bedrooms, a guest bathroom, and a hallway linen closet. Each of the two bedrooms, have two large windows and ceiling fans. The Primary Suite features windows with afternoon sun, walk-in closet, ceiling fan, and an attached bath with large linen closet, spacious shower, and double sinks. The partially finished Basement offers great versatility, with a completed space for an optional 4th bedroom or additional living space, with a separate entrance; an unfinished space for a media or exercise room, a small storage closet with internet connections, and a large mechanical room with extensive storage space. The entire property is beautifully landscaped. The Backyard includes a fenced in pail area, a well-groomed yard, and stone fire pit. There is a natural wood walk around the house from the oversized, two-car garage, to a raised composite deck, with a beautiful metal-roof gazebo with ceiling fan, shade sails and curtains, privacy fence for hot tub, and a wide view of the backyard. Recent upgrades include a new roof in 2021, with 30 year warranty; a new complete HVAC system in 2022, with both inside and outside units replaced); a new hot water heater and sump pump in 2023. All ensure peace of mind and comfort for years to come. This home is just minutes from Bishop McDevitt and CD East High Schools, and is conveniently located to shopping, dining, and entertainment. A joy to own!
Last Agent to Sell the Property
Joy Daniels Real Estate Group, Ltd License #RM421836 Listed on: 07/05/2024

Home Details
Home Type
- Single Family
Est. Annual Taxes
- $5,670
Year Built
- Built in 2003
Lot Details
- 10,019 Sq Ft Lot
- Corner Lot
Parking
- 2 Car Attached Garage
- Oversized Parking
- Side Facing Garage
- Garage Door Opener
- Driveway
Home Design
- Colonial Architecture
- Permanent Foundation
- Frame Construction
- Shingle Roof
- Vinyl Siding
Interior Spaces
- Property has 2 Levels
- Ceiling height of 9 feet or more
- Family Room
- Living Room
- Formal Dining Room
- Laundry Room
Kitchen
- Cooktop
- Freezer
- Dishwasher
Bedrooms and Bathrooms
- En-Suite Primary Bedroom
Partially Finished Basement
- Walk-Out Basement
- Basement Fills Entire Space Under The House
- Sump Pump
Home Security
- Home Security System
- Fire and Smoke Detector
Outdoor Features
- Deck
- Exterior Lighting
- Gazebo
- Porch
Schools
- Rutherford Elementary School
- Central Dauphin East Middle School
- Central Dauphin East High School
Utilities
- Central Air
- Heat Pump System
- 200+ Amp Service
- 100 Amp Service
- Electric Water Heater
Community Details
- No Home Owners Association
- Chatham Glenn Subdivision
Listing and Financial Details
- Assessor Parcel Number 63-081-154-000-0000
Ownership History
Purchase Details
Home Financials for this Owner
Home Financials are based on the most recent Mortgage that was taken out on this home.Purchase Details
Home Financials for this Owner
Home Financials are based on the most recent Mortgage that was taken out on this home.Similar Homes in Harrisburg, PA
Home Values in the Area
Average Home Value in this Area
Purchase History
| Date | Type | Sale Price | Title Company |
|---|---|---|---|
| Special Warranty Deed | $430,000 | None Listed On Document | |
| Warranty Deed | $254,900 | -- |
Mortgage History
| Date | Status | Loan Amount | Loan Type |
|---|---|---|---|
| Open | $299,999 | New Conventional | |
| Previous Owner | $189,124 | FHA | |
| Previous Owner | $250,282 | New Conventional | |
| Previous Owner | $150,000 | Credit Line Revolving | |
| Previous Owner | $100,000 | Credit Line Revolving |
Property History
| Date | Event | Price | Change | Sq Ft Price |
|---|---|---|---|---|
| 08/16/2024 08/16/24 | Sold | $430,000 | -2.3% | $179 / Sq Ft |
| 07/17/2024 07/17/24 | Pending | -- | -- | -- |
| 07/10/2024 07/10/24 | Price Changed | $439,900 | -4.2% | $183 / Sq Ft |
| 07/05/2024 07/05/24 | For Sale | $459,375 | -- | $191 / Sq Ft |
Tax History Compared to Growth
Tax History
| Year | Tax Paid | Tax Assessment Tax Assessment Total Assessment is a certain percentage of the fair market value that is determined by local assessors to be the total taxable value of land and additions on the property. | Land | Improvement |
|---|---|---|---|---|
| 2025 | $5,973 | $200,200 | $32,100 | $168,100 |
| 2024 | $5,673 | $200,200 | $32,100 | $168,100 |
| 2023 | $5,673 | $200,200 | $32,100 | $168,100 |
| 2022 | $5,673 | $200,200 | $32,100 | $168,100 |
| 2021 | $5,552 | $200,200 | $32,100 | $168,100 |
| 2020 | $5,494 | $200,200 | $32,100 | $168,100 |
| 2019 | $5,517 | $200,200 | $32,100 | $168,100 |
| 2018 | $5,427 | $200,200 | $32,100 | $168,100 |
| 2017 | $5,247 | $200,200 | $32,100 | $168,100 |
| 2016 | $0 | $200,200 | $32,100 | $168,100 |
| 2015 | -- | $200,200 | $32,100 | $168,100 |
| 2014 | -- | $200,200 | $32,100 | $168,100 |
Agents Affiliated with this Home
-
Joy Daniels

Seller's Agent in 2024
Joy Daniels
Joy Daniels Real Estate Group, Ltd
(717) 695-3177
13 in this area
1,352 Total Sales
-
Laura Sullivan

Buyer's Agent in 2024
Laura Sullivan
Howard Hanna
(717) 215-5016
1 in this area
113 Total Sales
Map
Source: Bright MLS
MLS Number: PADA2034806
APN: 63-081-154
- 6249 Chatham Glenn Way N
- 6610 Mifflin Ave
- 371 N 61st St
- 6561 Somerset St
- 878 Buttermilk Ct
- 6228 Derry St
- 260 N 67th St
- 239 Chartwood Dr
- 331 N 69th St
- 215 Chartwood Dr
- 6421 Lyters Ln
- 6764 Huntingdon St
- 6731 Huntingdon St
- 6850 Huntingdon St
- 1023 Oak Knoll Dr
- 6861 Huntingdon St
- 5813 Hidden Lake Dr Unit A
- 121 Lincoln Ave
- 6881 Huntingdon St
- 1027 Oak Knoll Dr
