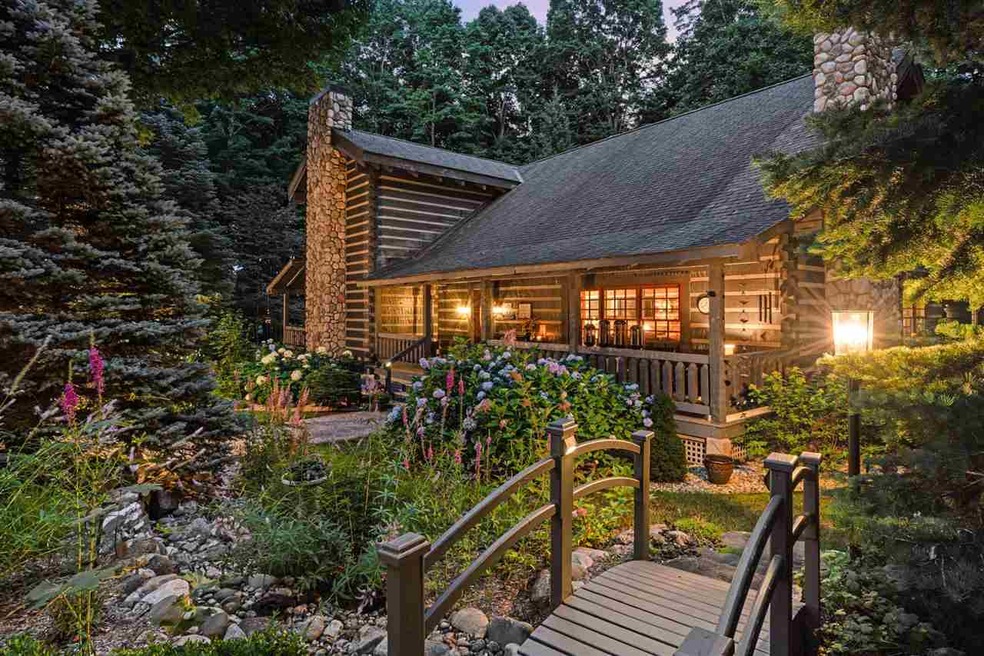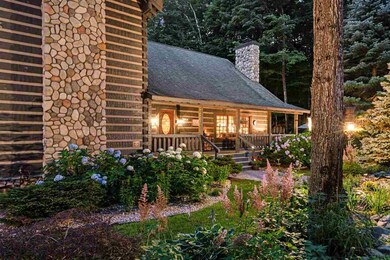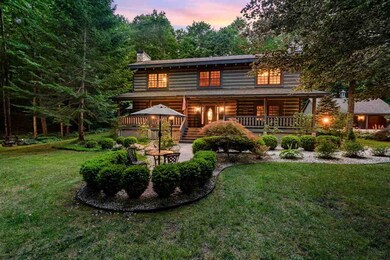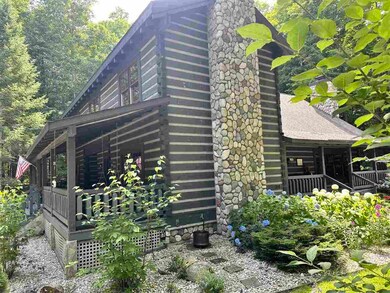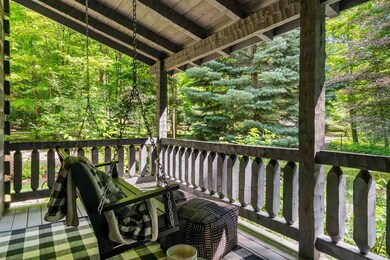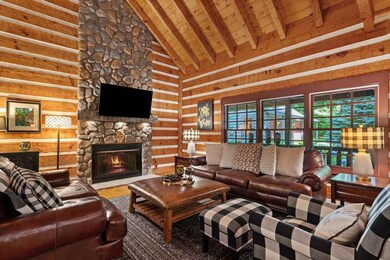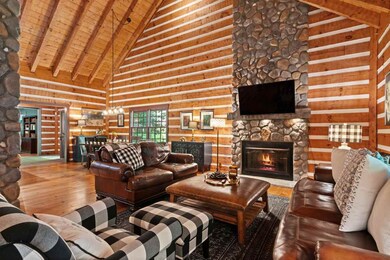
6280 Juniper Ln Harbor Springs, MI 49740
Estimated Value: $851,000 - $1,446,000
Highlights
- Cathedral Ceiling
- Main Floor Primary Bedroom
- Wood Frame Window
- Wood Flooring
- First Floor Utility Room
- 3 Car Detached Garage
About This Home
As of August 2024Nestled at the end of Juniper Lane on nearly 5 acres, this truly unique home offers a distinctive charm and character found nowhere else. Beautifully appointed w/ custom rough-hewn cedar split log, it provides tranquility and privacy, while being conveniently close to Petoskey, Harbor Springs, ski slopes, & hiking/biking trails. The main floor boasts a stunning living room w/ wood floors, cathedral ceilings, stone fireplace, a spacious custom kitchen w/ quartz countertops, and a sunroom that bathes in natural light year-round (which could be converted to a guest suite on the main floor). A cozy den w/ second fireplace, a primary bedroom w/ a third fireplace & luxurious bath w/ jetted tub. Hand-forged hardware throughout the home, blown glass lighting, doors made by an artist from mountains of Montana. Elegant finishes & colors complete the upscale & relaxing essence of this home. New furnace & A/C, whole-house humidifier/dehumidifier for a comfortable indoor environment. Upstairs, you'll find tastefully decorated bedrooms & a loft area that can be used for additional sleeping or as an office. The finished lower level offers a second prep kitchen, large family room, exercise room, full bath w/ large steam shower, and ample storage. Outdoor living is at its best w/ an outdoor bistro for al fresco dining, and a hot tub to unwind after a day of adventures. The beautifully landscaped gardens create a serene retreat, ideal for cozy gatherings under the stars by the outdoor fireplace. Delightful "she" shed & garden shed offer spaces for relaxation/hobbies. The 3 detached car garage offers finished storage area above, custom built ski lockers, perfect for the ski enthusiasts. Enjoy northern Michigan at its finest w/ night time walks along Juniper Lane, illuminated by the lights of Nubs Nob. This home perfectly blends luxury, comfort, and enchanting charm, providing an idyllic setting. Don’t miss the opportunity to make this unique home your own!
Home Details
Home Type
- Single Family
Est. Annual Taxes
- $5,805
Year Built
- Built in 2000
Lot Details
- 5 Acre Lot
- Lot Dimensions are 360 x 571
- Sprinkler System
HOA Fees
- $50 Monthly HOA Fees
Home Design
- Wood Frame Construction
- Asphalt Shingled Roof
- Log Siding
Interior Spaces
- 5,861 Sq Ft Home
- Cathedral Ceiling
- Gas Fireplace
- Low Emissivity Windows
- Blinds
- Wood Frame Window
- Family Room
- Living Room
- Dining Room
- First Floor Utility Room
- Wood Flooring
- Basement Fills Entire Space Under The House
- Home Security System
Kitchen
- Range
- Dishwasher
- Disposal
Bedrooms and Bathrooms
- 3 Bedrooms
- Primary Bedroom on Main
Laundry
- Dryer
- Washer
Parking
- 3 Car Detached Garage
- Driveway
Outdoor Features
- Patio
- Shed
Utilities
- Forced Air Heating and Cooling System
- Well
- Electric Water Heater
- Septic System
Community Details
- Pleasant View Hills Association
Listing and Financial Details
- Assessor Parcel Number 08-16-05-261-104 &200-026
Ownership History
Purchase Details
Home Financials for this Owner
Home Financials are based on the most recent Mortgage that was taken out on this home.Purchase Details
Purchase Details
Purchase Details
Purchase Details
Home Financials for this Owner
Home Financials are based on the most recent Mortgage that was taken out on this home.Purchase Details
Purchase Details
Similar Homes in Harbor Springs, MI
Home Values in the Area
Average Home Value in this Area
Purchase History
| Date | Buyer | Sale Price | Title Company |
|---|---|---|---|
| Bush Craig R | -- | Cislo Title Company | |
| Sillman Jennifer | -- | -- | |
| Bates Roger | -- | -- | |
| Bates Roger | -- | -- | |
| Bates Roger | -- | -- | |
| Klein Frederick J | $40,000 | -- | |
| Klein Frederick | $40,000 | -- |
Mortgage History
| Date | Status | Borrower | Loan Amount |
|---|---|---|---|
| Previous Owner | Bates Roger | $466,000 | |
| Previous Owner | Falcon Janet K | $277,000 | |
| Previous Owner | Klein Frederick J | $399,285 |
Property History
| Date | Event | Price | Change | Sq Ft Price |
|---|---|---|---|---|
| 08/13/2024 08/13/24 | Sold | $1,495,000 | 0.0% | $255 / Sq Ft |
| 07/29/2024 07/29/24 | For Sale | $1,495,000 | +156.7% | $255 / Sq Ft |
| 12/30/2019 12/30/19 | Sold | $582,500 | -10.2% | $177 / Sq Ft |
| 05/13/2019 05/13/19 | For Sale | $649,000 | -- | $197 / Sq Ft |
Tax History Compared to Growth
Tax History
| Year | Tax Paid | Tax Assessment Tax Assessment Total Assessment is a certain percentage of the fair market value that is determined by local assessors to be the total taxable value of land and additions on the property. | Land | Improvement |
|---|---|---|---|---|
| 2024 | $5,805 | $361,500 | $361,500 | $0 |
| 2023 | $8,403 | $304,300 | $304,300 | $0 |
| 2022 | $8,403 | $266,100 | $266,100 | $0 |
| 2021 | $8,103 | $245,500 | $245,500 | $0 |
| 2020 | $7,962 | $208,500 | $208,500 | $0 |
| 2019 | $6,623 | $200,200 | $200,200 | $0 |
| 2018 | $6,490 | $179,500 | $179,500 | $0 |
| 2017 | -- | $170,500 | $170,500 | $0 |
| 2016 | -- | $172,200 | $172,200 | $0 |
| 2015 | -- | $184,400 | $0 | $0 |
| 2014 | -- | $179,200 | $0 | $0 |
Agents Affiliated with this Home
-
Trish Hartwick

Seller's Agent in 2024
Trish Hartwick
Coldwell Banker Schmidt - Petoskey
(231) 838-0411
298 Total Sales
-
S
Buyer's Agent in 2024
See agt remarks Non Member Emmet
Emmet Association of Realtors
-
Jane Fisher

Seller's Agent in 2019
Jane Fisher
Gaslight Group Properties
(231) 409-8060
164 Total Sales
Map
Source: Northern Michigan MLS
MLS Number: 474481
APN: 08-16-05-261-104
- 1595 Catob Rd
- 5620 Highlands Dr Unit 567
- 5620 Highlands Dr Unit 75
- 5620 Highlands Dr
- 5284 Greystone Ct Unit 19
- 1412 Andover Club Dr Unit 10
- 1387 Andover Club Dr
- 1428 Andover Club Dr
- 1467 Andover Club Dr Unit 25
- 1444 Andover Club Dr
- 196 Royalview Rd
- 6767 S Pleasantview Rd
- 6060 Trillium Woods Dr Unit 38
- 6030 Trillium Woods Dr Unit 39
- 6189 Hoyt Rd
- 165 Pleasant Valley Dr
- 122 Meadow Wood Dr
- 6129 Wintergreen Dr Unit 50
- 6141 Wintergreen Dr Unit 49
- 645 Woodhill Ct
- 6342 Juniper Ln
- 6404 Juniper Ln
- 6325 Juniper Ln
- 6375 Juniper Ln
- 1470 Catob Rd
- 1205 Pine Dr
- 1300 Catob Rd Unit 1
- 1221 Pine Dr
- 1116 Bunker Hill
- 1426 Catob Rd
- 1600 Catob Rd
- 1315 Catob Rd
- 6455 Juniper Ln
- 1122 Catob Rd
- 1144 Catob Rd
- 1518 Catob Rd
- 1293 Catob Rd
- 6310 Hedrick Rd
- 6350 Hedrick Rd
- 1100 Catob Rd
