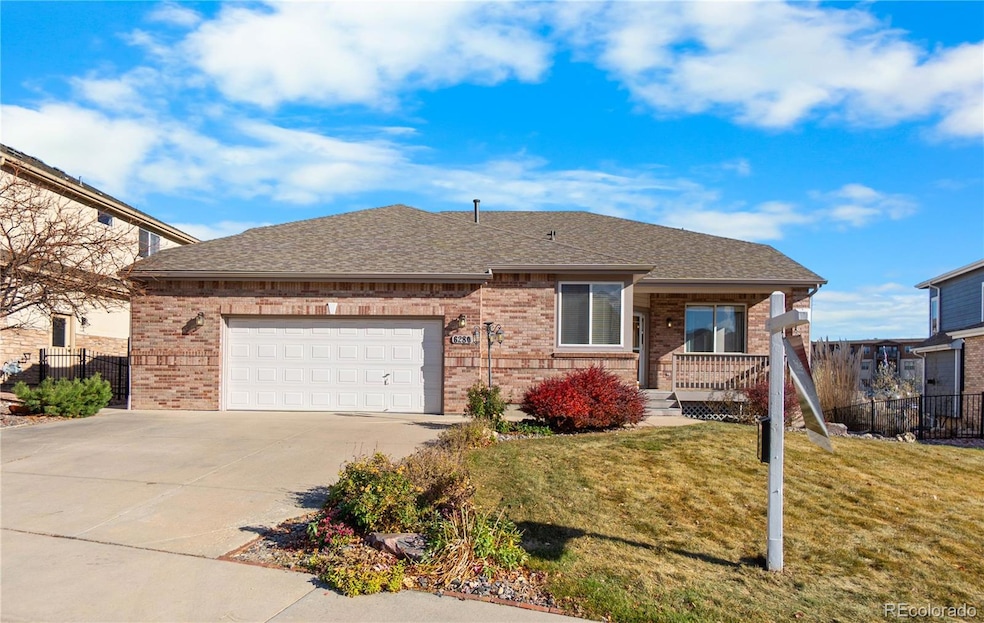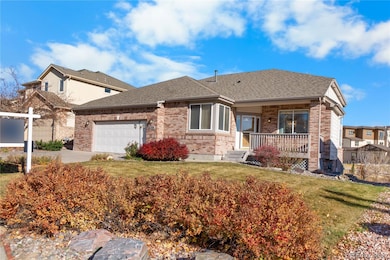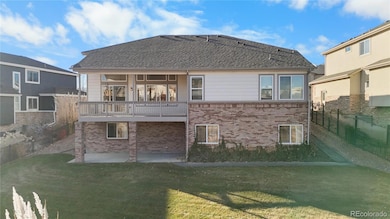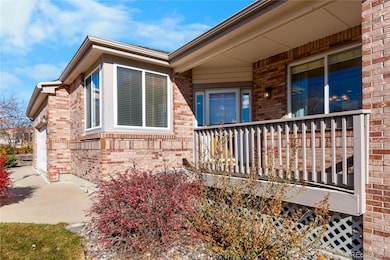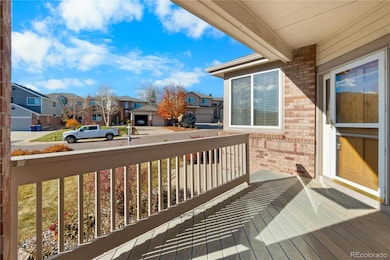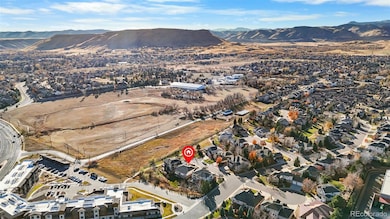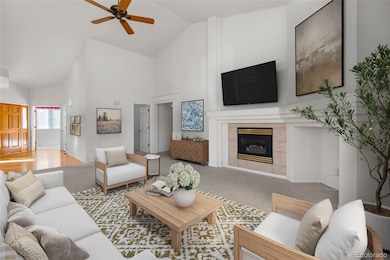6280 Mcintyre Way Golden, CO 80403
Estimated payment $4,791/month
Highlights
- Hot Property
- Primary Bedroom Suite
- Deck
- Fairmount Elementary School Rated A-
- Open Floorplan
- Contemporary Architecture
About This Home
Perfectly Priced for Personalization! Discover your ranch retreat in this charming 4-bedroom, 3-bathroom home that's ready to welcome its new owners. This well-appointed home offers comfortable living spaces designed for both relaxation and everyday functionality. The thoughtful layout, with vaulted ceilings, maximizes every square foot, creating an inviting atmosphere throughout. The primary bedroom provides a peaceful sanctuary, while the second bedroom offers flexibility as a guest room, home office or 3rd bedroom upstairs. The floorplan flow seamlessly, making entertaining guests or enjoying quiet evenings equally enjoyable. Location truly makes this property shine backing to Open Space, with a walking trail out your front door and views of North Table Mesa. Located just minutes from Broad Lake Park, where outdoor activities and afternoon picnics can become part of your routine. Grocery runs are a breeze with King Soopers & Sprouts Farmers Market across the street with many restaurants and retail shops across the street. The proximity to Wheat Ridge Ward Road Station makes travel throughout the metro area convenient and accessible. The neighborhood strikes an ideal balance between suburban tranquility and urban accessibility. Oversized 2.5 car garage. Spacious covered deck in the front and back yard are ideal for coffee in the morning. Walkout basement features two game rooms, great natural lighting, with additional bedroom, bathroom, storage room and workshop. This new listing represents an excellent opportunity for buyers seeking a home that combines comfort, convenience, and community. Whether you're downsizing, or looking for an investment property, this house checks all the essential boxes. The combination of practical features and desirable location creates a foundation for making lasting memories. Don't let this opportunity pass by.
Listing Agent
Thrive Real Estate Group Brokerage Email: chris@thrivedenver.com,303-815-2505 License #100030855 Listed on: 11/14/2025

Home Details
Home Type
- Single Family
Est. Annual Taxes
- $4,001
Year Built
- Built in 2000
Lot Details
- 8,494 Sq Ft Lot
HOA Fees
- $110 Monthly HOA Fees
Parking
- 2 Car Attached Garage
Home Design
- Contemporary Architecture
- Slab Foundation
- Frame Construction
- Composition Roof
Interior Spaces
- 1-Story Property
- Open Floorplan
- Vaulted Ceiling
- Ceiling Fan
- Double Pane Windows
- Window Treatments
- Family Room with Fireplace
- Great Room
- Living Room
- Dining Room
- Game Room
- Workshop
- Utility Room
Kitchen
- Eat-In Kitchen
- Oven
- Microwave
- Freezer
- Dishwasher
- Disposal
Flooring
- Carpet
- Tile
Bedrooms and Bathrooms
- 4 Bedrooms | 3 Main Level Bedrooms
- Primary Bedroom Suite
- Walk-In Closet
Laundry
- Laundry Room
- Dryer
- Washer
Finished Basement
- Walk-Out Basement
- Sump Pump
- 1 Bedroom in Basement
Home Security
- Carbon Monoxide Detectors
- Fire and Smoke Detector
Outdoor Features
- Deck
- Covered Patio or Porch
Schools
- Fairmount Elementary School
- Drake Middle School
- Arvada West High School
Utilities
- Mini Split Air Conditioners
- Forced Air Heating System
- High Speed Internet
- Cable TV Available
Listing and Financial Details
- Exclusions: Seller's Personal Properties
- Assessor Parcel Number 426827
Community Details
Overview
- Association fees include ground maintenance, recycling, trash
- Westwood Ridge Association, Phone Number (303) 429-2611
- Westwoods Ridge Subdivision
Recreation
- Community Playground
- Trails
Map
Home Values in the Area
Average Home Value in this Area
Tax History
| Year | Tax Paid | Tax Assessment Tax Assessment Total Assessment is a certain percentage of the fair market value that is determined by local assessors to be the total taxable value of land and additions on the property. | Land | Improvement |
|---|---|---|---|---|
| 2024 | $4,006 | $48,004 | $8,292 | $39,712 |
| 2023 | $4,006 | $48,004 | $8,292 | $39,712 |
| 2022 | $3,251 | $40,146 | $10,170 | $29,976 |
| 2021 | $3,305 | $41,302 | $10,463 | $30,839 |
| 2020 | $3,137 | $39,663 | $13,993 | $25,670 |
| 2019 | $3,095 | $39,663 | $13,993 | $25,670 |
| 2018 | $2,800 | $35,792 | $10,055 | $25,737 |
| 2017 | $2,563 | $35,792 | $10,055 | $25,737 |
| 2016 | $2,554 | $34,798 | $9,851 | $24,947 |
| 2015 | $1,989 | $34,798 | $9,851 | $24,947 |
| 2014 | $1,989 | $27,609 | $6,865 | $20,744 |
Property History
| Date | Event | Price | List to Sale | Price per Sq Ft |
|---|---|---|---|---|
| 11/14/2025 11/14/25 | For Sale | $825,000 | -- | $261 / Sq Ft |
Purchase History
| Date | Type | Sale Price | Title Company |
|---|---|---|---|
| Warranty Deed | $322,500 | -- | |
| Warranty Deed | $60,000 | -- |
Mortgage History
| Date | Status | Loan Amount | Loan Type |
|---|---|---|---|
| Previous Owner | $45,000 | Purchase Money Mortgage |
Source: REcolorado®
MLS Number: 2272096
APN: 30-122-02-002
- 6271 Mcintyre Way
- 15516 W 64th Loop Unit F
- 15902 W 64th Ave
- 15476 W 64th Loop Unit C
- 15952 W 63rd Ln Unit A
- 16019 W 62nd Dr
- 15385 W 64th Ln Unit 304
- 15171 W 62nd Way
- 15492 W 65th Ave Unit C
- 16040 W 64th Way
- 16041 W 64th Way
- 15127 W 63rd Ln
- 15496 W 66th Dr Unit E
- 15233 W 65th Ave Unit C
- 15296 W 66th Dr Unit G
- 15957 W 60th Cir
- 15014 W 63rd Ave
- 5853 Noble Ct
- 15894 W 67th Place
- 14935 W 58th Place
- 15274 W 64th Ln Unit 307
- 6224 Secrest St
- 14572 W 69th Place
- 14813 W 70th Dr
- 6684 Zang Ct
- 6283 Yank Ct
- 4975 Howell St
- 6068 Vivian Ct
- 12155 W 58th Place
- 5094 Ward Rd
- 15091 W 82nd Place
- 14982 W 82nd Place
- 5705 Simms St
- 8254 Joyce St
- 14891 W 82nd Ave
- 6400-6454 Simms St
- 6097 Quail Ct
- 11535 W 70th Place
- 7010 Simms St
- 8384 Holman St Unit A
