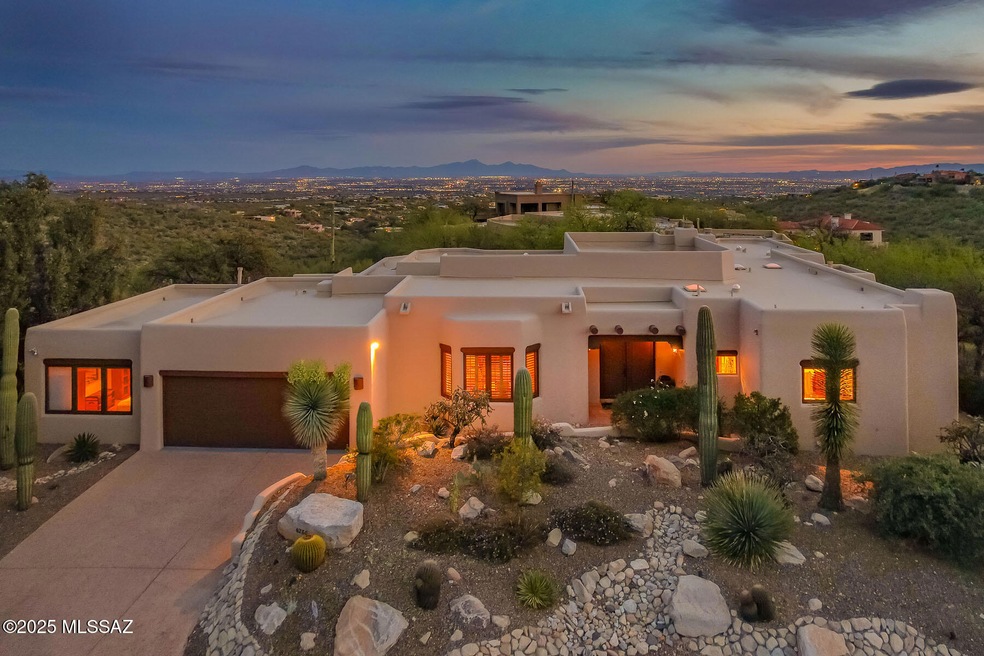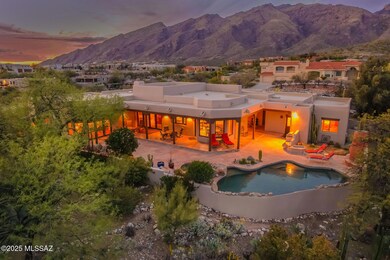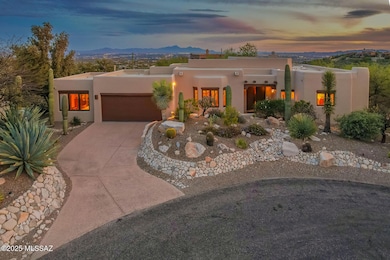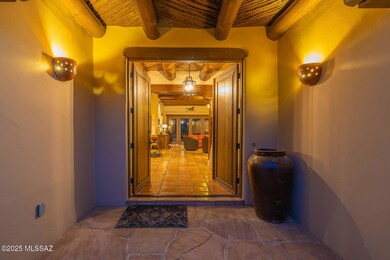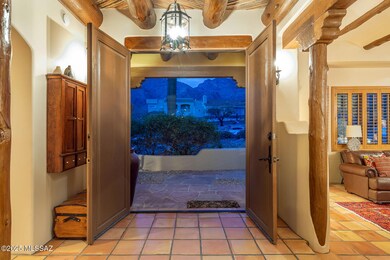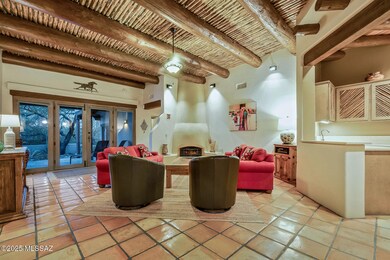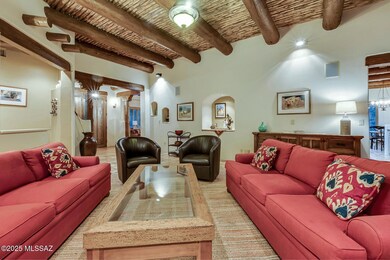
6280 N Nirvana Place Tucson, AZ 85750
Highlights
- Heated Pool
- 2 Car Garage
- 0.39 Acre Lot
- Ventana Vista Elementary School Rated A
- Panoramic View
- Maid or Guest Quarters
About This Home
As of May 2025Discover the epitome of authentic Southwest charm in this stunning Ray Birch-designed Santa Fe home, perfectly positioned on a private hillside lot in prestigious Alta Vista. Spanning 3,747 square feet, this exquisite property showcases panoramic views of the city skyline and breathtaking mountains, offering both tranquility and inspiration.Step inside and be captivated by the home's distinctive warmth, characterized by artisan-crafted saguaro ribs, viga-beamed ceilings, and beautifully textured imperial plaster walls. Elegant Saltillo tile flows seamlessly throughout, accentuating handcrafted niches and unique architectural details.The spacious gourmet kitchen is an entertainer's dream, complete with a Sub-Zero refrigerator, generous sized island, granite counters, and
Last Agent to Sell the Property
Russ Lyon Sotheby's International Realty Listed on: 04/03/2025

Home Details
Home Type
- Single Family
Est. Annual Taxes
- $8,364
Year Built
- Built in 1993
Lot Details
- 0.39 Acre Lot
- Cul-De-Sac
- North Facing Home
- Block Wall Fence
- Drip System Landscaping
- Native Plants
- Back and Front Yard
- Property is zoned Pima County - CR4
HOA Fees
- $43 Monthly HOA Fees
Property Views
- Panoramic
- City
- Mountain
Home Design
- Santa Fe Architecture
- Frame With Stucco
- Built-Up Roof
Interior Spaces
- 3,747 Sq Ft Home
- 1-Story Property
- Beamed Ceilings
- Ceiling height of 9 feet or more
- Ceiling Fan
- Skylights
- Gas Fireplace
- Entrance Foyer
- Family Room with Fireplace
- 3 Fireplaces
- Living Room
- Formal Dining Room
- Home Office
- Terracotta Flooring
Kitchen
- Breakfast Area or Nook
- Convection Oven
- Electric Oven
- Gas Range
- Recirculated Exhaust Fan
- Microwave
- Dishwasher
- Stainless Steel Appliances
- Kitchen Island
- Granite Countertops
- Disposal
Bedrooms and Bathrooms
- 4 Bedrooms
- Fireplace in Primary Bedroom
- Split Bedroom Floorplan
- Walk-In Closet
- Maid or Guest Quarters
- Dual Vanity Sinks in Primary Bathroom
- Jettted Tub and Separate Shower in Primary Bathroom
- Bathtub with Shower
- Secondary Bathroom Separate Shower
- Exhaust Fan In Bathroom
- Solar Tube
Laundry
- Laundry Room
- Dryer
- Washer
- Sink Near Laundry
Home Security
- Alarm System
- Fire and Smoke Detector
Parking
- 2 Car Garage
- Garage Door Opener
- Driveway
Eco-Friendly Details
- North or South Exposure
Outdoor Features
- Heated Pool
- Covered patio or porch
- Fireplace in Patio
- Built-In Barbecue
Schools
- Ventana Vista Elementary School
- Esperero Canyon Middle School
- Catalina Fthls High School
Utilities
- Zoned Heating and Cooling
- Heating System Uses Natural Gas
- Natural Gas Water Heater
- High Speed Internet
- Cable TV Available
Community Details
Overview
- Association fees include street maintenance
- Alta Vista Subdivision
- The community has rules related to deed restrictions
Security
- Security Service
Ownership History
Purchase Details
Home Financials for this Owner
Home Financials are based on the most recent Mortgage that was taken out on this home.Purchase Details
Purchase Details
Purchase Details
Home Financials for this Owner
Home Financials are based on the most recent Mortgage that was taken out on this home.Purchase Details
Similar Homes in Tucson, AZ
Home Values in the Area
Average Home Value in this Area
Purchase History
| Date | Type | Sale Price | Title Company |
|---|---|---|---|
| Warranty Deed | $1,335,000 | Stewart Title & Trust Of Tucso | |
| Warranty Deed | $1,075,000 | Longt | |
| Interfamily Deed Transfer | -- | Longt | |
| Warranty Deed | $575,000 | First American Title | |
| Interfamily Deed Transfer | -- | -- |
Mortgage History
| Date | Status | Loan Amount | Loan Type |
|---|---|---|---|
| Previous Owner | $402,500 | No Value Available |
Property History
| Date | Event | Price | Change | Sq Ft Price |
|---|---|---|---|---|
| 05/05/2025 05/05/25 | Sold | $1,335,000 | +0.8% | $356 / Sq Ft |
| 04/18/2025 04/18/25 | Pending | -- | -- | -- |
| 04/03/2025 04/03/25 | For Sale | $1,325,000 | -- | $354 / Sq Ft |
Tax History Compared to Growth
Tax History
| Year | Tax Paid | Tax Assessment Tax Assessment Total Assessment is a certain percentage of the fair market value that is determined by local assessors to be the total taxable value of land and additions on the property. | Land | Improvement |
|---|---|---|---|---|
| 2024 | $8,364 | $73,760 | -- | -- |
| 2023 | $8,110 | $70,248 | $0 | $0 |
| 2022 | $7,788 | $66,903 | $0 | $0 |
| 2021 | $8,204 | $64,538 | $0 | $0 |
| 2020 | $8,331 | $64,538 | $0 | $0 |
| 2019 | $7,940 | $62,924 | $0 | $0 |
| 2018 | $8,150 | $62,451 | $0 | $0 |
| 2017 | $8,591 | $62,451 | $0 | $0 |
| 2016 | $8,635 | $61,951 | $0 | $0 |
| 2015 | $7,685 | $59,001 | $0 | $0 |
Agents Affiliated with this Home
-
Susanne Grogan

Seller's Agent in 2025
Susanne Grogan
Russ Lyon Sotheby's International Realty
(520) 241-8099
121 in this area
162 Total Sales
-
Kimberly Mihalka
K
Buyer's Agent in 2025
Kimberly Mihalka
Realty Executives Arizona Territory
(520) 235-2011
13 in this area
140 Total Sales
Map
Source: MLS of Southern Arizona
MLS Number: 22509405
APN: 109-29-1790
- 6420 N Paseo Tamayo
- 6340 N Placita Alta Reposa
- 6570 N Placita de Tia Ro
- 6130 N Calle Matamoros
- 6138 N Jochums Dr
- 6020 N Pinchot Rd
- 6381 E Miramist Place
- 5980 E Terra Grande
- 6655 N Canyon Crest Dr Unit 13274
- 6655 N Canyon Crest Dr Unit 25203
- 6655 N Canyon Crest Dr Unit 13277
- 6655 N Canyon Crest Dr Unit 19201
- 6655 N Canyon Crest Dr Unit 19101
- 6655 N Canyon Crest Dr Unit 1202
- 6655 N Canyon Crest Dr Unit 6130
- 6655 N Canyon Crest Dr Unit 27201
- 6655 N Canyon Crest Dr Unit 14179
- 6655 N Canyon Crest Dr Unit 25204
- 6655 N Canyon Crest Dr Unit 7236
- 6655 N Canyon Crest Dr Unit 13175
