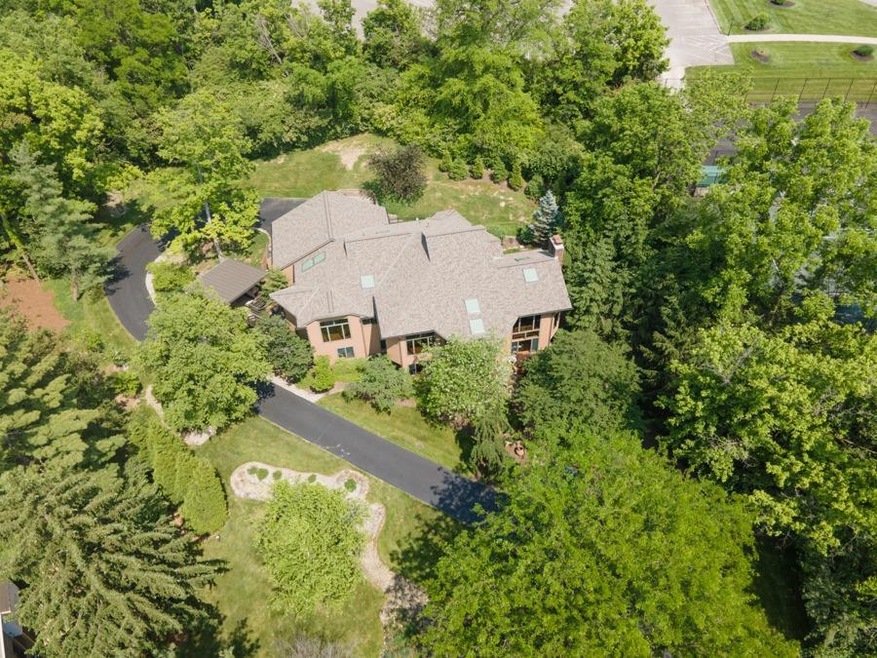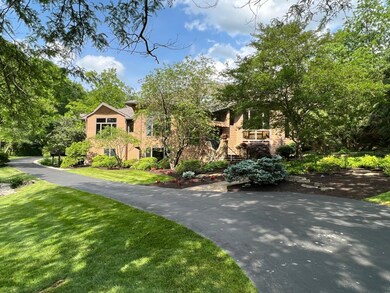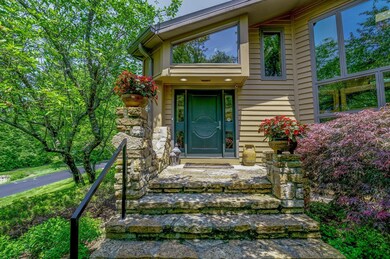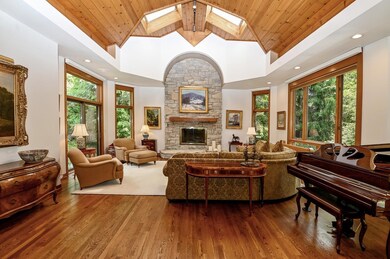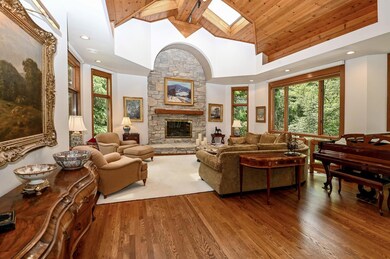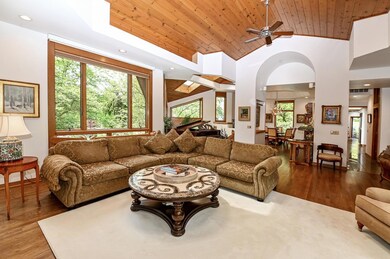
$949,000
- 4 Beds
- 5 Baths
- 4,037 Sq Ft
- 3936 Feemster St
- Cincinnati, OH
Luxury meets efficiency in this 4-bed, 3 full & 2 half bath LEED Gold-certified home in Columbia Tusculum. With over 3,000 sq ft across 4 stories and a tax abatement through 2038, this home offers unmatched value. The first-floor guest suite doubles as a private office, while an elevator provides easy access to all levels. The third floor features a gourmet kitchen, open-concept living, and
Brian Jackson Keller Williams Seven Hills Re
