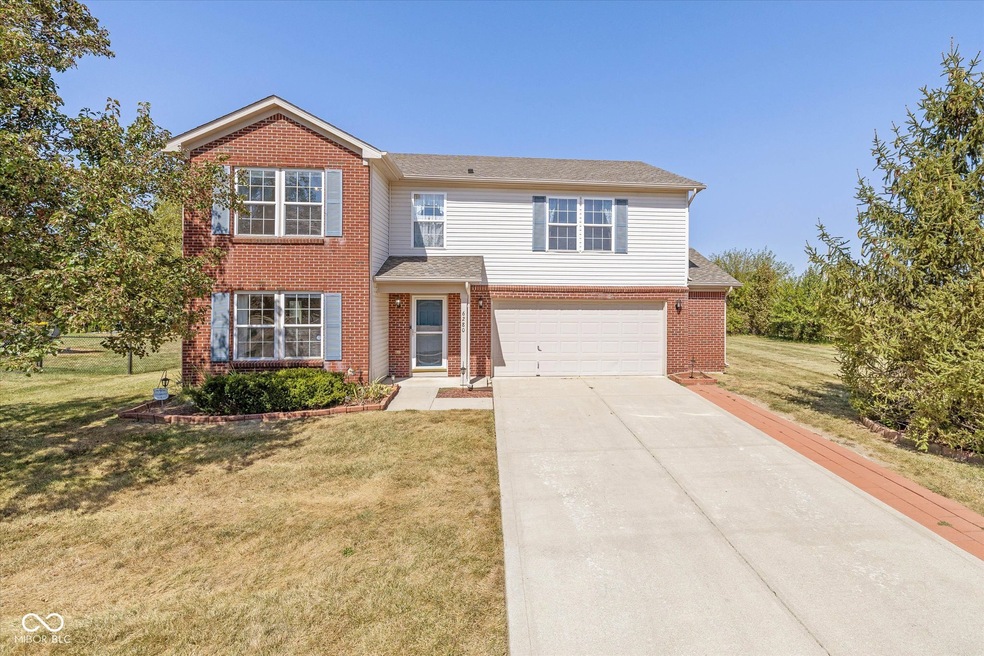
6280 W Windsor Dr Mc Cordsville, IN 46055
Pleasant Acres NeighborhoodHighlights
- Updated Kitchen
- A-Frame Home
- Second Story Great Room
- Mccordsville Elementary School Rated A-
- Engineered Wood Flooring
- No HOA
About This Home
As of October 2024Welcome to your dream home in the prestigious Gateway Crossing, McCordsville Community. Step into a haven of comfort and style where every detail has been thoughtfully organized. A 4-bedroom, 3-bathroom, with a flex space on the main level and generous sized loft upstairs; the residence offers a harmonious blend of luxury and comfort. This home has had many updates; such as a one year old Roof, a hot water recirculation pump installed a year ago, driveway extension added two years ago, 9 years old high efficiency heat pump added, 4 year old carpet throughout the house, kitchen cabinets resurfaced with new hinges 3 years ago. Step through the entryway, into a spacious, open floor plan bathed in natural light, while an inviting upper level loft provides additional living space. The kitchen, seamlessly flows into the expansive living area, creating an ideal space for entertaining. Enjoy serene mornings and evenings on the charming back patio, overlooking the your peaceful yard. Nestled in the thriving McCordsville community, this home epitomizes style, comfort, and functionality. The community pool is a great place to relax and unwind. Don't miss the chance to experience luxurious living in this stunning residence in the growing McCordsville community.
Last Agent to Sell the Property
F.C. Tucker Company Brokerage Email: LEE.PHILLABAUM@TALKTOTUCKER.COM License #RB18001653 Listed on: 09/23/2024

Home Details
Home Type
- Single Family
Est. Annual Taxes
- $2,706
Year Built
- Built in 2004
Lot Details
- 8,961 Sq Ft Lot
Parking
- 2 Car Attached Garage
Home Design
- A-Frame Home
- Slab Foundation
- Vinyl Construction Material
Interior Spaces
- 2,616 Sq Ft Home
- 2-Story Property
- Paddle Fans
- Vinyl Clad Windows
- Second Story Great Room
- Combination Kitchen and Dining Room
- Attic Access Panel
- Monitored
- Laundry Room
Kitchen
- Updated Kitchen
- Electric Oven
- Microwave
- Dishwasher
- Kitchen Island
- Disposal
Flooring
- Engineered Wood
- Carpet
- Laminate
Bedrooms and Bathrooms
- 4 Bedrooms
- Walk-In Closet
Schools
- Mccordsville Elementary School
- Mt Vernon Middle School
- Mt Vernon High School
Utilities
- Programmable Thermostat
- Electric Water Heater
Community Details
- No Home Owners Association
- Gateway Crossing Subdivision
Listing and Financial Details
- Tax Lot 30-01-26-402-123.000-018
- Assessor Parcel Number 300126402123000018
- Seller Concessions Not Offered
Ownership History
Purchase Details
Home Financials for this Owner
Home Financials are based on the most recent Mortgage that was taken out on this home.Similar Homes in the area
Home Values in the Area
Average Home Value in this Area
Purchase History
| Date | Type | Sale Price | Title Company |
|---|---|---|---|
| Deed | $335,000 | First American Title |
Property History
| Date | Event | Price | Change | Sq Ft Price |
|---|---|---|---|---|
| 10/29/2024 10/29/24 | Sold | $335,000 | 0.0% | $128 / Sq Ft |
| 09/25/2024 09/25/24 | Pending | -- | -- | -- |
| 09/23/2024 09/23/24 | For Sale | $334,990 | -- | $128 / Sq Ft |
Tax History Compared to Growth
Tax History
| Year | Tax Paid | Tax Assessment Tax Assessment Total Assessment is a certain percentage of the fair market value that is determined by local assessors to be the total taxable value of land and additions on the property. | Land | Improvement |
|---|---|---|---|---|
| 2024 | $2,882 | $269,000 | $60,000 | $209,000 |
| 2023 | $2,882 | $252,300 | $60,000 | $192,300 |
| 2022 | $1,969 | $182,200 | $34,000 | $148,200 |
| 2021 | $1,566 | $156,600 | $34,000 | $122,600 |
| 2020 | $1,596 | $159,600 | $34,000 | $125,600 |
| 2019 | $1,480 | $152,000 | $34,000 | $118,000 |
| 2018 | $1,452 | $151,400 | $34,000 | $117,400 |
| 2017 | $1,475 | $147,500 | $34,000 | $113,500 |
| 2016 | $1,371 | $143,700 | $34,000 | $109,700 |
| 2014 | $1,513 | $145,300 | $34,000 | $111,300 |
| 2013 | -- | $142,300 | $34,000 | $108,300 |
Agents Affiliated with this Home
-
Lee Phillabaum
L
Seller's Agent in 2024
Lee Phillabaum
F.C. Tucker Company
(317) 967-3827
2 in this area
18 Total Sales
-
Cate Waggoner-Lee

Buyer's Agent in 2024
Cate Waggoner-Lee
RE/MAX Advanced Realty
(317) 430-3890
1 in this area
160 Total Sales
Map
Source: MIBOR Broker Listing Cooperative®
MLS Number: 22002507
APN: 30-01-26-402-123.000-018
- Tustin Plan at Hampton Walk - Midtown Collection
- DaVinci Plan at Hampton Walk - Maple Street Collection
- Breckenridge Plan at Hampton Walk - Maple Street Collection
- Greenbriar Plan at Hampton Walk - Maple Street Collection
- Jensen Plan at Hampton Walk - Maple Street Collection
- Yosemite Plan at Hampton Walk - Maple Street Collection
- Wembley Plan at Hampton Walk - Paired Patio Homes Collection
- 7294 Broadview Ln
- 7074 N Lyndhurst Crossing
- 6996 Gibson Ln
- 7284 Bayview Run
- 7168 Bayview Run
- 7370 Broadview Ln
- 7305 Bayview Run Unit 13-605
- 7309 Bayview Run
- 7313 Bayview Run
- 7317 Bayview Run
- 7333 Bayview Run
- 7339 Bayview Run
- 6995 Bayview Run






