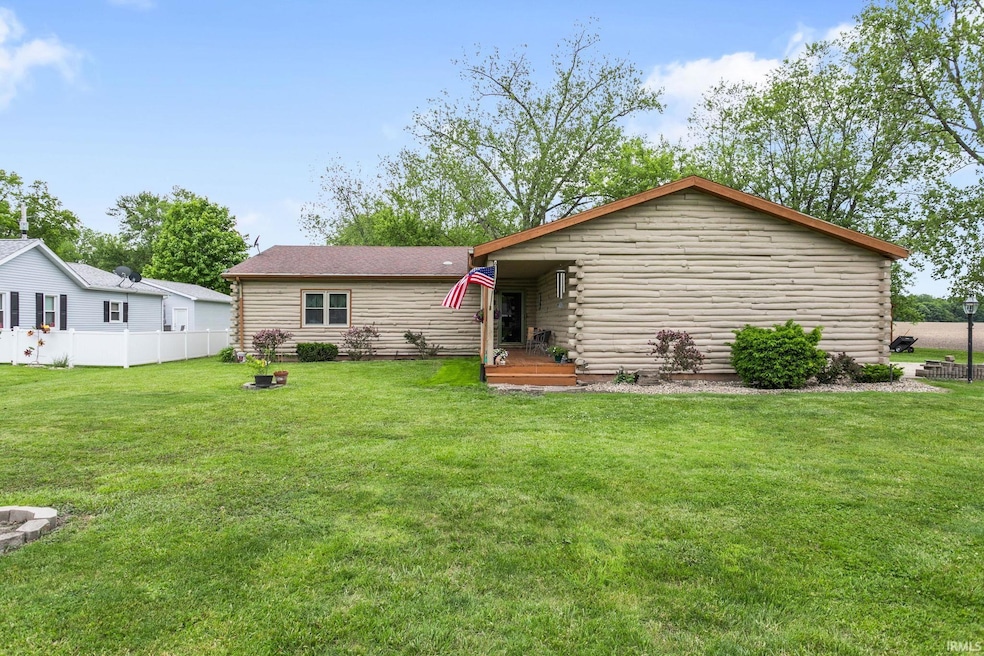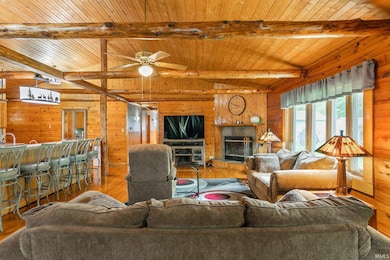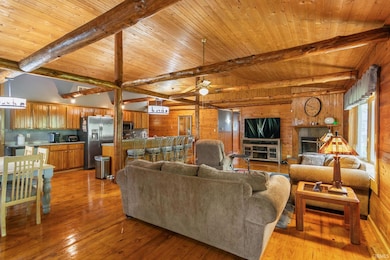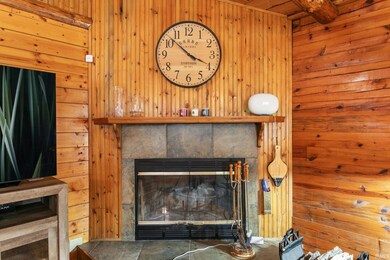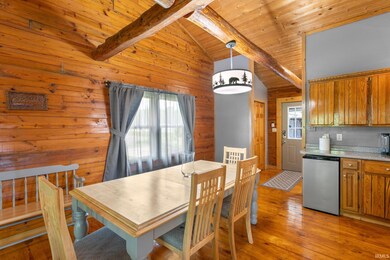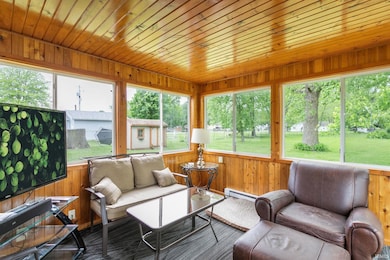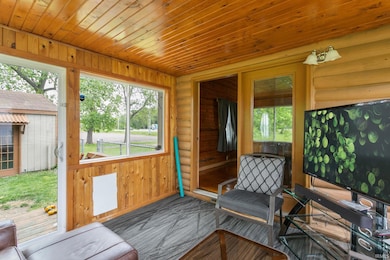
62803 Us 31 S South Bend, IN 46614
Estimated payment $1,721/month
Highlights
- Popular Property
- Wood Flooring
- Log Cabin
- Primary Bedroom Suite
- Beamed Ceilings
- 2 Car Attached Garage
About This Home
Rustic charm meets modern living in this beautifully updated log cabin home just minutes from town. Offering 1,920 square feet of open living space, this 3-bedroom, 2-bath home has been thoughtfully maintained and updated. Wide plank wood floors run throughout the main areas, enhancing the open-concept layout and cozy lodge feel. The spacious master suite includes a walk-in closet, while the main hall bath features a relaxing Jacuzzi tub. Stainless steel appliances highlight the kitchen, and a bright sunroom off the back offers additional living or entertaining space. Major updates include new windows in 2022 (transferable warranty), updated electrical and furnace service in 2024/2025, a newer bladder tank, and a roof 2009. Home also includes a whole house generator, providing peace of mind year-round. The exterior features a welcoming front deck, an attached 2-car garage, and a second detached garage with a overhead door on front and back. The partially fenced yard sits on just under one acre—perfect for enjoying peaceful evenings by the fireplace or mornings on the deck. A rare find with the feel of a mountain getaway right in South Bend.
Last Listed By
Brick Built Real Estate Brokerage Phone: 574-540-7072 Listed on: 05/28/2025
Home Details
Home Type
- Single Family
Est. Annual Taxes
- $2,833
Year Built
- Built in 1983
Lot Details
- 0.82 Acre Lot
- Lot Dimensions are 134x268
- Chain Link Fence
- Level Lot
Parking
- 2 Car Attached Garage
Home Design
- Log Cabin
- Shingle Roof
- Log Siding
Interior Spaces
- 1,920 Sq Ft Home
- 1-Story Property
- Beamed Ceilings
- Wood Burning Fireplace
- Double Pane Windows
- Wood Flooring
- Crawl Space
- Pull Down Stairs to Attic
Bedrooms and Bathrooms
- 3 Bedrooms
- Primary Bedroom Suite
- 2 Full Bathrooms
- Garden Bath
Schools
- Hay Elementary School
- Jackson Middle School
- Riley High School
Utilities
- Forced Air Heating and Cooling System
- Heating System Uses Gas
- Whole House Permanent Generator
- Private Company Owned Well
- Well
- Septic System
Listing and Financial Details
- Assessor Parcel Number 71-13-11-451-001.000-001
Map
Home Values in the Area
Average Home Value in this Area
Tax History
| Year | Tax Paid | Tax Assessment Tax Assessment Total Assessment is a certain percentage of the fair market value that is determined by local assessors to be the total taxable value of land and additions on the property. | Land | Improvement |
|---|---|---|---|---|
| 2024 | $1,617 | $237,900 | $93,800 | $144,100 |
| 2023 | $1,569 | $155,600 | $61,000 | $94,600 |
| 2022 | $3,077 | $241,800 | $93,800 | $148,000 |
| 2021 | $1,984 | $149,700 | $15,400 | $134,300 |
| 2020 | $1,130 | $100,300 | $15,400 | $84,900 |
| 2019 | $903 | $100,300 | $15,400 | $84,900 |
| 2018 | $887 | $104,200 | $15,400 | $88,800 |
| 2017 | $950 | $102,200 | $15,400 | $86,800 |
| 2016 | $968 | $156,500 | $15,400 | $141,100 |
| 2014 | $882 | $102,200 | $12,900 | $89,300 |
Property History
| Date | Event | Price | Change | Sq Ft Price |
|---|---|---|---|---|
| 05/28/2025 05/28/25 | For Sale | $279,900 | -- | $146 / Sq Ft |
Purchase History
| Date | Type | Sale Price | Title Company |
|---|---|---|---|
| Quit Claim Deed | -- | Kohn Mary L | |
| Sheriffs Deed | $130,687 | None Available |
Mortgage History
| Date | Status | Loan Amount | Loan Type |
|---|---|---|---|
| Open | $44,632 | New Conventional | |
| Previous Owner | $50,000 | New Conventional | |
| Previous Owner | $46,146 | Credit Line Revolving | |
| Previous Owner | $49,600 | New Conventional |
Similar Homes in South Bend, IN
Source: Indiana Regional MLS
MLS Number: 202519894
APN: 71-13-11-451-001.000-001
- 20623 Madison Rd
- 20975 Louise Ln
- 1334 Keady Ct
- 1302 W Mackey Dr
- 1240 W Mackey Dr
- 1343 W Mackey Dr
- 1318 Keady Ct
- 6833 Jacktown Dr
- 6817 Jacktown Dr
- 6851 Tyler Dr
- 1319 W Mackey Dr
- 1342 Keady Ct
- 61495 Miami Meadows Ct
- 1441 Stadium Dr
- 6830 Jacktown Dr
- 6825 Jacktown Dr
- 1320 de Luna Way
- 62120 Miami Rd
- 19727 Old Ridge Rd
- 22377 Madison Rd
