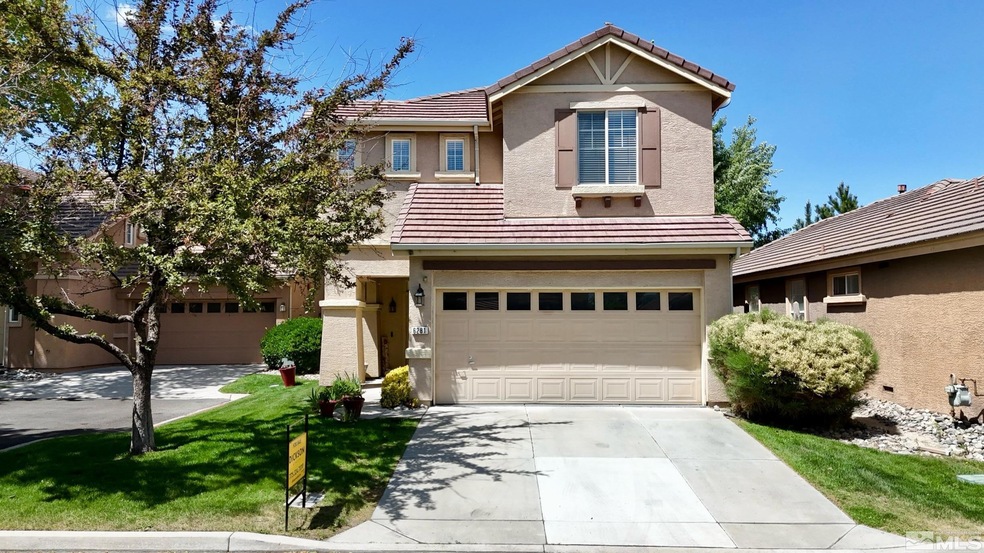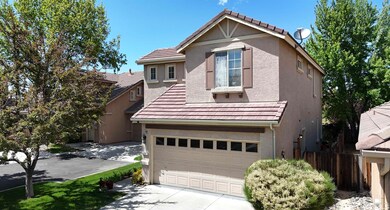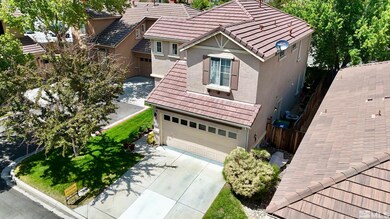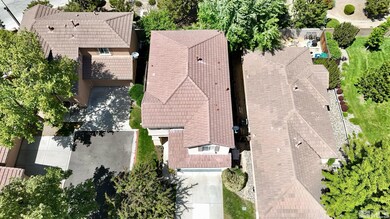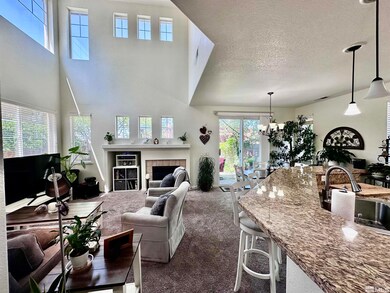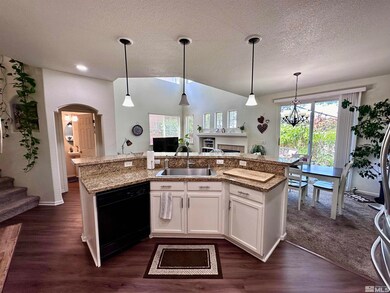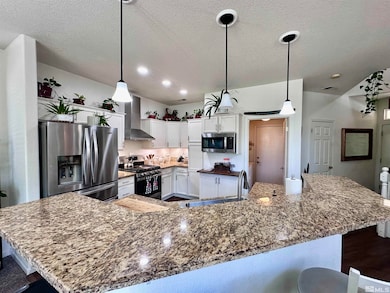
6281 Black Cinder Ct Sparks, NV 89436
Wingfield Springs NeighborhoodAbout This Home
As of July 2024Charming 3 bedroom Home in Red Hawk Golf Club Community. Welcome to your dream home nestled in the prestigious Red Hawk Golf community! This beautiful two story residence offers 3 spacious bedrooms, 2.5 bathrooms and convenient two car garage. The tranquil setting and meticulously maintained backyard, curated by a professional botanist, provides a serene retreat with flowing water that removes you from the hustle and bustle of daily life., This home is a perfect blend of comfort, elegance and natural beauty with high Ceilings and an open floor plan.
Last Agent to Sell the Property
Dickson Realty - Downtown License #S.176937 Listed on: 05/25/2024

Townhouse Details
Home Type
- Townhome
Est. Annual Taxes
- $1,761
Year Built
- Built in 2001
HOA Fees
- $173 per month
Parking
- 2 Car Garage
Home Design
- Pitched Roof
- Tile Roof
Interior Spaces
- 1,458 Sq Ft Home
- 1 Fireplace
- Carpet
Kitchen
- Gas Range
- Dishwasher
- Disposal
Bedrooms and Bathrooms
- 3 Bedrooms
Schools
- Van Gorder Elementary School
- Sky Ranch Middle School
- Spanish Springs High School
Additional Features
- 3,049 Sq Ft Lot
- Internet Available
Listing and Financial Details
- Assessor Parcel Number 52010102
Ownership History
Purchase Details
Home Financials for this Owner
Home Financials are based on the most recent Mortgage that was taken out on this home.Purchase Details
Purchase Details
Home Financials for this Owner
Home Financials are based on the most recent Mortgage that was taken out on this home.Purchase Details
Home Financials for this Owner
Home Financials are based on the most recent Mortgage that was taken out on this home.Purchase Details
Home Financials for this Owner
Home Financials are based on the most recent Mortgage that was taken out on this home.Purchase Details
Home Financials for this Owner
Home Financials are based on the most recent Mortgage that was taken out on this home.Purchase Details
Home Financials for this Owner
Home Financials are based on the most recent Mortgage that was taken out on this home.Similar Homes in Sparks, NV
Home Values in the Area
Average Home Value in this Area
Purchase History
| Date | Type | Sale Price | Title Company |
|---|---|---|---|
| Bargain Sale Deed | $450,000 | First American Title | |
| Bargain Sale Deed | -- | None Listed On Document | |
| Deed | -- | None Listed On Document | |
| Bargain Sale Deed | $325,000 | First Centennial Title | |
| Bargain Sale Deed | $238,000 | Stewart Title Of Northern Nv | |
| Bargain Sale Deed | -- | Stewart Title Of Northern Nv | |
| Bargain Sale Deed | $300,000 | Stewart Title Of Northern Nv | |
| Interfamily Deed Transfer | -- | First American Title | |
| Bargain Sale Deed | $158,500 | First American Title |
Mortgage History
| Date | Status | Loan Amount | Loan Type |
|---|---|---|---|
| Open | $434,981 | FHA | |
| Previous Owner | $20,316 | Credit Line Revolving | |
| Previous Owner | $315,000 | New Conventional | |
| Previous Owner | $298,127 | FHA | |
| Previous Owner | $128,000 | Purchase Money Mortgage | |
| Previous Owner | $240,000 | Adjustable Rate Mortgage/ARM | |
| Previous Owner | $37,000 | Credit Line Revolving | |
| Previous Owner | $10,100 | Credit Line Revolving | |
| Previous Owner | $161,130 | FHA | |
| Previous Owner | $156,208 | FHA |
Property History
| Date | Event | Price | Change | Sq Ft Price |
|---|---|---|---|---|
| 07/15/2024 07/15/24 | Sold | $450,000 | 0.0% | $309 / Sq Ft |
| 06/10/2024 06/10/24 | Pending | -- | -- | -- |
| 05/24/2024 05/24/24 | For Sale | $450,000 | +38.5% | $309 / Sq Ft |
| 07/30/2020 07/30/20 | Sold | $325,000 | +1.7% | $223 / Sq Ft |
| 06/19/2020 06/19/20 | Pending | -- | -- | -- |
| 06/16/2020 06/16/20 | For Sale | $319,500 | -- | $219 / Sq Ft |
Tax History Compared to Growth
Tax History
| Year | Tax Paid | Tax Assessment Tax Assessment Total Assessment is a certain percentage of the fair market value that is determined by local assessors to be the total taxable value of land and additions on the property. | Land | Improvement |
|---|---|---|---|---|
| 2025 | $553 | $100,022 | $26,082 | $73,940 |
| 2024 | $553 | $98,458 | $23,877 | $74,581 |
| 2023 | $1,761 | $96,932 | $26,429 | $70,504 |
| 2022 | $1,710 | $79,640 | $20,979 | $58,661 |
| 2021 | $1,660 | $76,582 | $18,176 | $58,406 |
| 2020 | $1,609 | $76,288 | $17,703 | $58,585 |
| 2019 | $1,562 | $73,817 | $16,664 | $57,153 |
| 2018 | $1,516 | $67,692 | $11,781 | $55,911 |
| 2017 | $1,473 | $67,346 | $11,340 | $56,006 |
| 2016 | $1,435 | $67,499 | $10,679 | $56,820 |
| 2015 | $1,432 | $64,353 | $8,537 | $55,816 |
| 2014 | $1,390 | $50,767 | $7,182 | $43,585 |
| 2013 | -- | $37,221 | $5,320 | $31,901 |
Agents Affiliated with this Home
-
Timothy O'Brien

Seller's Agent in 2024
Timothy O'Brien
Dickson Realty
(775) 233-0160
5 in this area
83 Total Sales
-
Marcelino Reyes

Buyer's Agent in 2024
Marcelino Reyes
Solid Source Realty
(775) 685-4680
1 in this area
30 Total Sales
-
Beth Cooney

Seller's Agent in 2020
Beth Cooney
Dickson Realty
(775) 544-6026
26 in this area
116 Total Sales
Map
Source: Northern Nevada Regional MLS
MLS Number: 240006262
APN: 520-101-02
- 6141 Ingleston Dr Unit 821
- 6464 Media Ct Unit 17D
- 2349 Dodge Dr
- 6140 Ingleston Dr Unit 525
- 6090 Ingleston Dr Unit 925
- 6813 Peppergrass Dr
- 6060 Cielo Cir
- 6769 Peppergrass Dr
- 6141 Solstice Dr
- 6718 Peppergrass Dr
- 6131 Axis Dr
- 6638 Aston Cir Unit 18
- 2293 Old Waverly Dr
- 6578 Aston Cir
- 2299 Old Waverly Dr
- 6761 Lilac Dawn Dr
- 7139 Singing Tree Rd Unit Homesite 5122
- 7137 Badger Grove Dr Unit Homesite 5147
- 7167 Badger Grove Dr Unit Homesite 5150
- 6766 Lunar Orbit Dr Unit Homesite 1132
