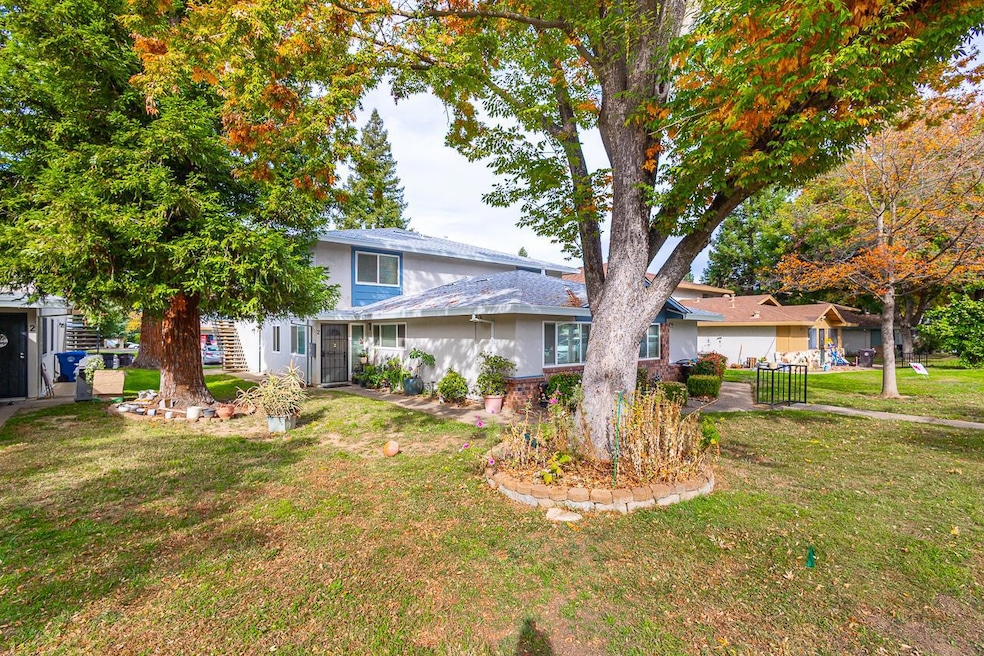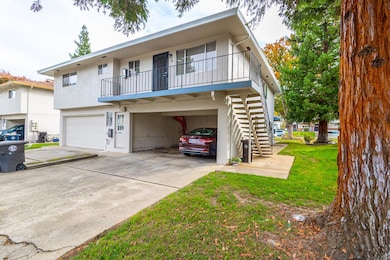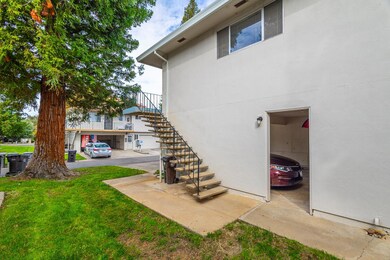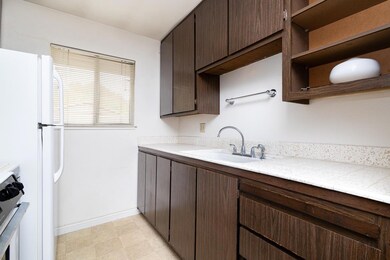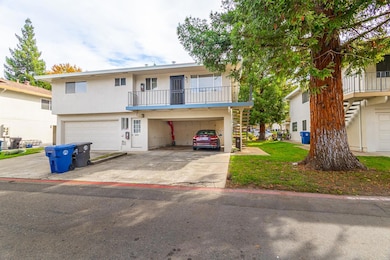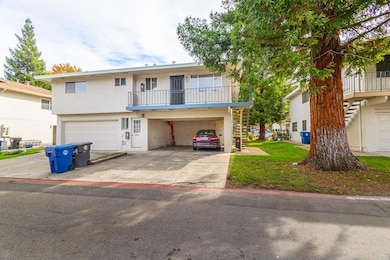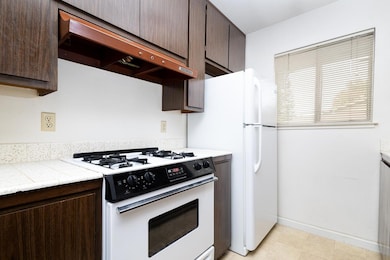6281 Cavan Dr Unit 4 Citrus Heights, CA 95621
Estimated payment $1,450/month
Highlights
- Contemporary Architecture
- Great Room
- Balcony
- Window or Skylight in Bathroom
- Community Pool
- Bathtub with Shower
About This Home
Welcome to this clean and tidy upstairs condo offering 2 bedrooms, 1 bathroom, and 924 sq. ft. of comfortable living in a peaceful interior location! This inviting home features a functional, open floorplan with a bright living and dining area that flows seamlessly into the kitchenperfect for everyday living and entertaining. The spacious bedrooms offer plenty of natural light and flexibility for guests, a home office, or a cozy retreat. Enjoy the ease of low-maintenance living with exterior upkeep covered by the HOA, plus access to a sparkling community pool for those sunny days. Ideal for first-time buyers, downsizers, or investors looking for an affordable opportunity, this home combines value, comfort, and convenience. Close to shopping, dining, and commuter routes, this charming upstairs unit is priced to selldon't miss your chance to own a move-in ready home in a well-kept community!
Property Details
Home Type
- Condominium
Year Built
- Built in 1971
HOA Fees
- $360 Monthly HOA Fees
Parking
- 1 Car Garage
- Guest Parking
Home Design
- Contemporary Architecture
- Slab Foundation
- Frame Construction
- Composition Roof
Interior Spaces
- 924 Sq Ft Home
- 1-Story Property
- Ceiling Fan
- Great Room
- Family Room
- Combination Dining and Living Room
Kitchen
- Free-Standing Gas Range
- Range Hood
- Dishwasher
- Tile Countertops
- Disposal
Flooring
- Carpet
- Linoleum
Bedrooms and Bathrooms
- 2 Bedrooms
- 1 Full Bathroom
- Tile Bathroom Countertop
- Bathtub with Shower
- Window or Skylight in Bathroom
Home Security
Utilities
- Central Heating and Cooling System
- 220 Volts
- Natural Gas Connected
- High Speed Internet
- Cable TV Available
Additional Features
- Balcony
- Lot Dimensions: 0.0464
- Upper Level
Listing and Financial Details
- Assessor Parcel Number 229-0383-008-0004
Community Details
Overview
- Association fees include pool, roof, maintenance exterior, ground maintenance
- Greenback Estates Association
- Greenback Estates 02, Lot 4 Subdivision
- Mandatory home owners association
Recreation
- Community Pool
Pet Policy
- Pets Allowed
Security
- Carbon Monoxide Detectors
- Fire and Smoke Detector
Map
Home Values in the Area
Average Home Value in this Area
Property History
| Date | Event | Price | List to Sale | Price per Sq Ft |
|---|---|---|---|---|
| 01/09/2026 01/09/26 | Price Changed | $175,000 | -7.4% | $189 / Sq Ft |
| 12/05/2025 12/05/25 | For Sale | $189,000 | 0.0% | $205 / Sq Ft |
| 11/24/2025 11/24/25 | Pending | -- | -- | -- |
| 11/12/2025 11/12/25 | For Sale | $189,000 | -- | $205 / Sq Ft |
Purchase History
| Date | Type | Sale Price | Title Company |
|---|---|---|---|
| Interfamily Deed Transfer | -- | -- |
Source: MetroList
MLS Number: 225142688
APN: 229-0383-008-0004
- 6434 Auburn Blvd Unit 2
- 6363 Port Gibson Ct
- 6265 Longford Dr Unit 3
- 6346 Port Gibson Ct
- 6336 Port Gibson Ct
- 6324 Port Gibson Ct
- 6249 Carlow Dr Unit 3
- 6313 Port Gibson Ct
- 6529 Donegal Dr
- 6533 Donegal Dr
- 6428 Bremen Dr Unit 1
- 6436 Bremen Dr Unit 3
- 6359 Slippery Creek Ln
- 6342 Slippery Creek Ln
- 6340 Slippery Creek Ln
- 6230 Oak Valley Ln
- 6605 Vierna Ct
- 6529 Greenback Ln Unit 1
- 6529 Greenback Ln Unit 4
- 6545 Greenback Ln Unit 2
- 6442 Auburn Blvd Unit 4
- 6546 Auburn Blvd
- 6011 Shadow Ln
- 6143 Auburn Blvd
- 6650 Crosswoods Cir
- 6959 Greenback Ln Unit B
- 6801 San Tomas Dr
- 5844-6001 Garden Park Ct
- 5979 Devecchi Ave
- 6111 Shupe Dr
- 5625 Manzanita Ave
- 5805 Palm Ave
- 5900 Sperry Dr
- 6519 Sylvan Rd
- 7311 Huntington Square Ln
- 5443 Andrea Blvd
- 6931 Loheit Way
- 7566 Greenback Ln
- 5300 Hackberry Ln
- 6413 Tupelo Dr
