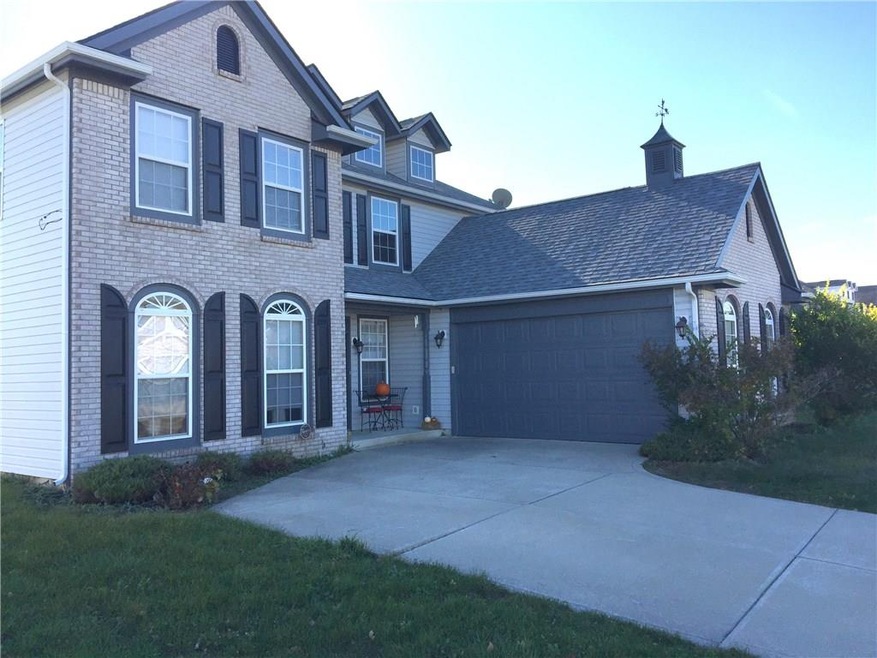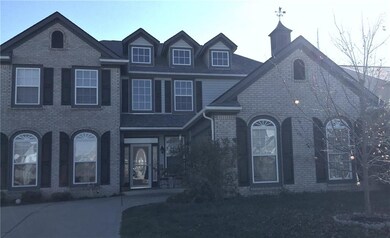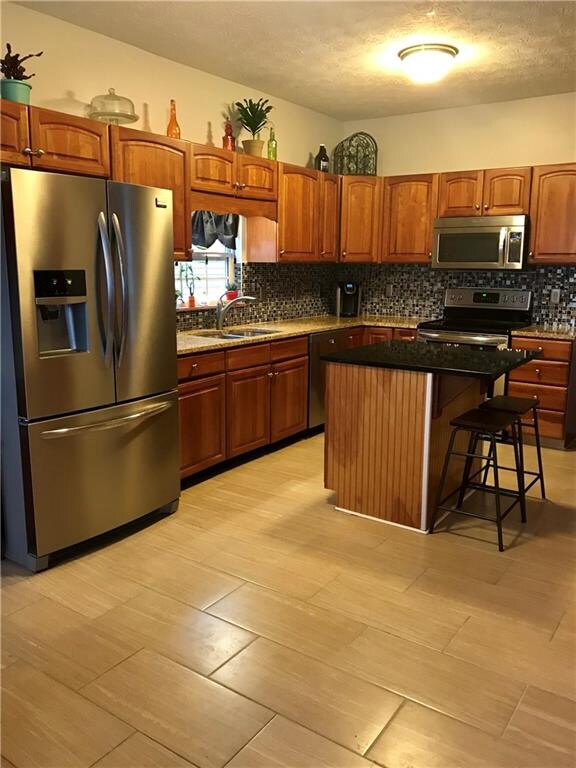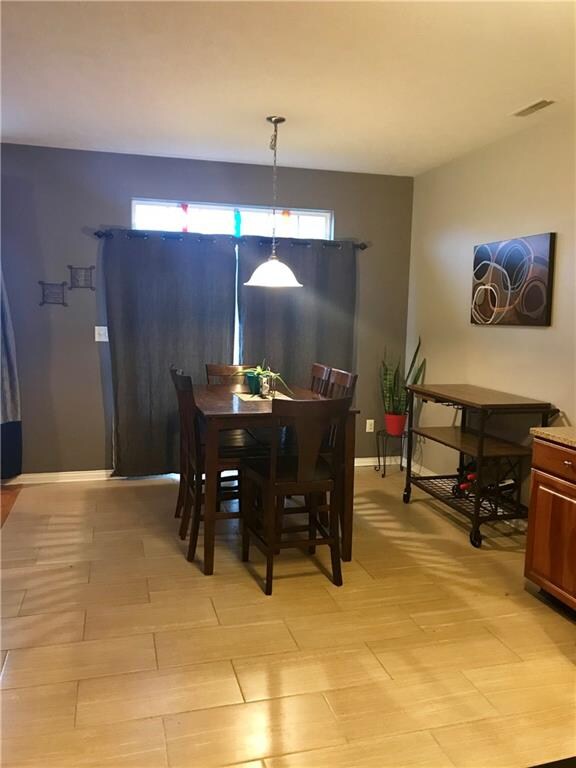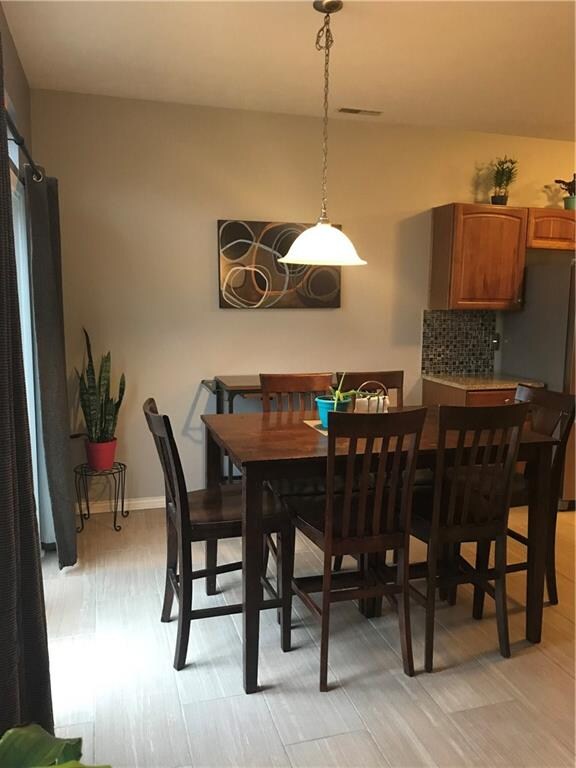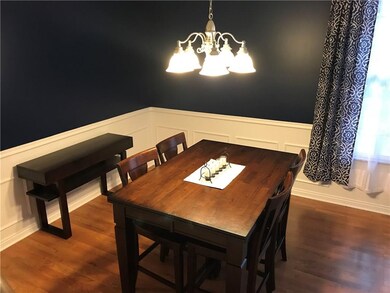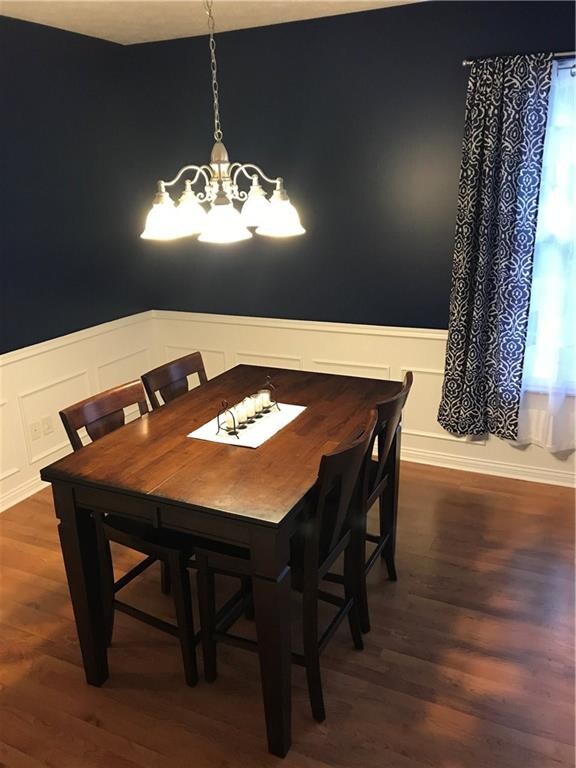
Highlights
- Covered patio or porch
- Cul-De-Sac
- Forced Air Heating and Cooling System
- Breakfast Room
- Security System Owned
- Garage
About This Home
As of January 2024Large 2 Story Home in Popular Heartland Crossing. Perfect home for first time or move up buyers. Huge Great room with Fireplace, spacious kitchen with solid surface counters, island and beautiful ceramic tile. Formal Dining room as well as a seperate breakfast area. Owner's suite on the main level with stairs to an up stairs private office. 3 Large additional bedrooms with walk in closets are more than big enough for a growing family. Roof was replaced in December 2016 and has a 50 year transferrable warranty.
Last Agent to Sell the Property
Real Broker, LLC License #RB14035193 Listed on: 11/19/2017
Last Buyer's Agent
Nancy Warfield
F.C. Tucker Company

Home Details
Home Type
- Single Family
Est. Annual Taxes
- $904
Year Built
- Built in 2005
Lot Details
- 8,124 Sq Ft Lot
- Cul-De-Sac
- Back Yard Fenced
Parking
- Garage
Home Design
- Slab Foundation
- Vinyl Construction Material
Interior Spaces
- 2-Story Property
- Gas Log Fireplace
- Great Room with Fireplace
- Breakfast Room
Kitchen
- Electric Oven
- Built-In Microwave
- Disposal
Bedrooms and Bathrooms
- 4 Bedrooms
Home Security
- Security System Owned
- Fire and Smoke Detector
Utilities
- Forced Air Heating and Cooling System
- Heating System Uses Gas
- Gas Water Heater
- Cable TV Available
Additional Features
- Energy-Efficient Windows
- Covered patio or porch
Community Details
- Association fees include clubhouse, insurance, maintenance, parkplayground, pool, professional mgmt, security, snow removal
- The Mission At Heartland Crossing Subdivision
- Property managed by M Group For Heartland Crossing
Listing and Financial Details
- Assessor Parcel Number 550228270033000015
Ownership History
Purchase Details
Home Financials for this Owner
Home Financials are based on the most recent Mortgage that was taken out on this home.Purchase Details
Home Financials for this Owner
Home Financials are based on the most recent Mortgage that was taken out on this home.Purchase Details
Home Financials for this Owner
Home Financials are based on the most recent Mortgage that was taken out on this home.Similar Homes in Camby, IN
Home Values in the Area
Average Home Value in this Area
Purchase History
| Date | Type | Sale Price | Title Company |
|---|---|---|---|
| Interfamily Deed Transfer | -- | Title Source Inc | |
| Warranty Deed | -- | Chicago Title Company Llc | |
| Warranty Deed | -- | None Available |
Mortgage History
| Date | Status | Loan Amount | Loan Type |
|---|---|---|---|
| Open | $199,162 | FHA | |
| Closed | $200,735 | FHA | |
| Closed | $199,777 | FHA | |
| Closed | $198,718 | FHA | |
| Closed | $197,544 | FHA | |
| Closed | $196,377 | FHA | |
| Previous Owner | $163,050 | New Conventional | |
| Previous Owner | $138,460 | Adjustable Rate Mortgage/ARM |
Property History
| Date | Event | Price | Change | Sq Ft Price |
|---|---|---|---|---|
| 01/16/2024 01/16/24 | Sold | $330,000 | 0.0% | $103 / Sq Ft |
| 12/10/2023 12/10/23 | Pending | -- | -- | -- |
| 11/09/2023 11/09/23 | For Sale | $329,900 | +65.0% | $103 / Sq Ft |
| 02/23/2018 02/23/18 | Sold | $200,000 | +2.6% | $62 / Sq Ft |
| 11/18/2017 11/18/17 | For Sale | $194,900 | -- | $61 / Sq Ft |
Tax History Compared to Growth
Tax History
| Year | Tax Paid | Tax Assessment Tax Assessment Total Assessment is a certain percentage of the fair market value that is determined by local assessors to be the total taxable value of land and additions on the property. | Land | Improvement |
|---|---|---|---|---|
| 2024 | $1,642 | $296,800 | $42,000 | $254,800 |
| 2023 | $1,534 | $299,900 | $42,000 | $257,900 |
| 2022 | $1,429 | $262,400 | $42,000 | $220,400 |
| 2021 | $1,036 | $231,600 | $31,500 | $200,100 |
| 2020 | $1,006 | $190,000 | $31,500 | $158,500 |
| 2019 | $1,065 | $191,900 | $31,500 | $160,400 |
| 2018 | $1,018 | $185,700 | $31,500 | $154,200 |
| 2017 | $667 | $161,500 | $31,500 | $130,000 |
| 2016 | $904 | $162,900 | $31,500 | $131,400 |
| 2014 | $323 | $164,800 | $31,500 | $133,300 |
| 2013 | $646 | $166,300 | $31,500 | $134,800 |
Agents Affiliated with this Home
-

Seller's Agent in 2024
Steve Silver
RE/MAX Professionals
(812) 525-2336
1 in this area
510 Total Sales
-
C
Seller Co-Listing Agent in 2024
Corey Londeree
RE/MAX Professionals
1 in this area
162 Total Sales
-
O
Buyer's Agent in 2024
Oltanie Charles
BluPrint Real Estate Group
-

Seller's Agent in 2018
Jeffrey Koehrn
Real Broker, LLC
(317) 281-8957
42 Total Sales
-
N
Buyer's Agent in 2018
Nancy Warfield
F.C. Tucker Company
Map
Source: MIBOR Broker Listing Cooperative®
MLS Number: MBR21525442
APN: 55-02-28-270-033.000-015
- 6360 E Ablington Ct
- 6150 E Terhune Ct
- 6423 E Walton Dr N
- 6422 E Edna Mills Dr
- 6502 Walton Dr N
- 13398 N Largo Ct
- 13163 N Departure Blvd W
- 6522 E Walton Dr N
- 13303 N Etna Green Dr
- 6542 E Edna Mills Dr
- 6580 E Coal Bluff Ct
- 13381 N White Cloud Ct
- 13971 N Bluff Creek Ct
- 13312 N Badger Grove Dr
- 13863 N Honey Creek Ln E
- 13820 N Honey Creek Dr
- 8703 Mellot Way
- Dominica Spring Plan at Heartland Crossing - The Ranches at Heartland Crossing
- Grand Cayman Plan at Heartland Crossing - The Ranches at Heartland Crossing
- Eden Cay Plan at Heartland Crossing - The Ranches at Heartland Crossing
